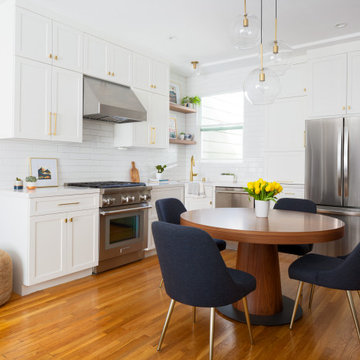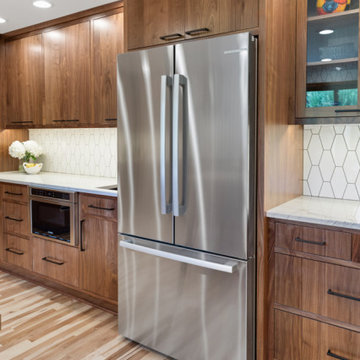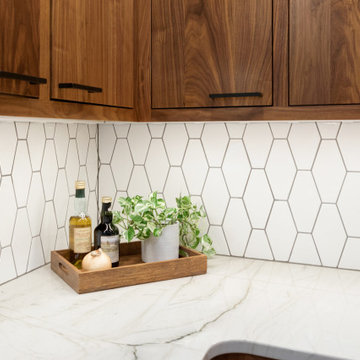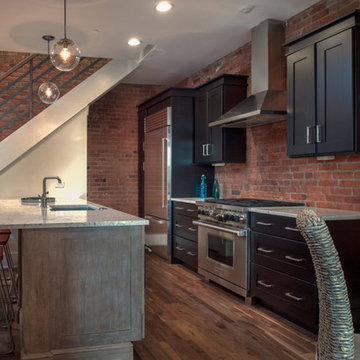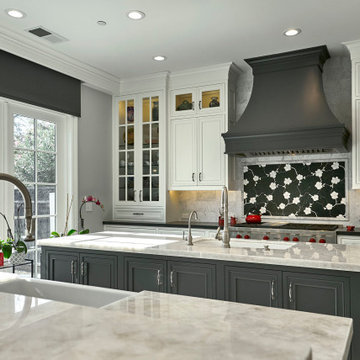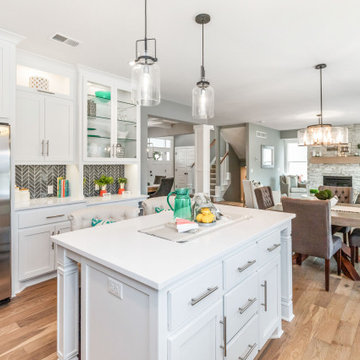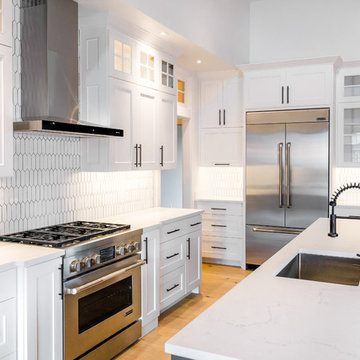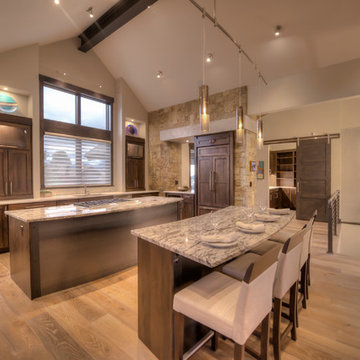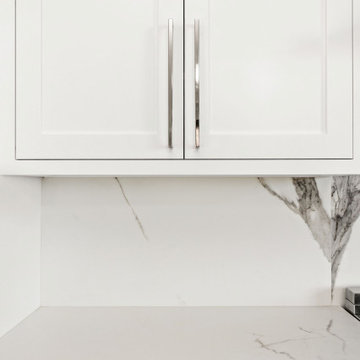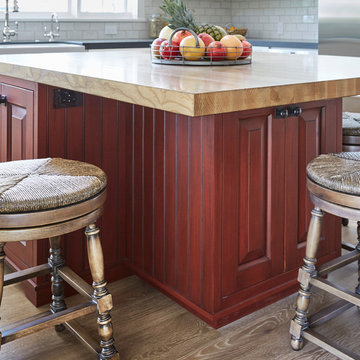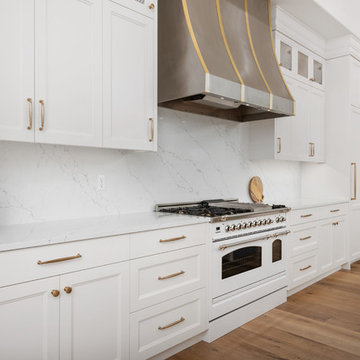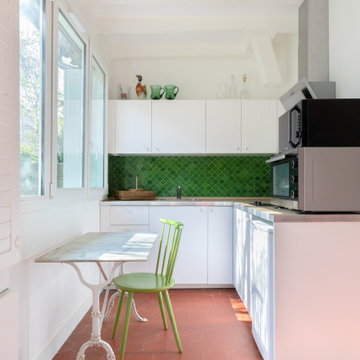2.213 Billeder af køkken med lyst trægulv og flerfarvet gulv
Sorteret efter:
Budget
Sorter efter:Populær i dag
121 - 140 af 2.213 billeder
Item 1 ud af 3
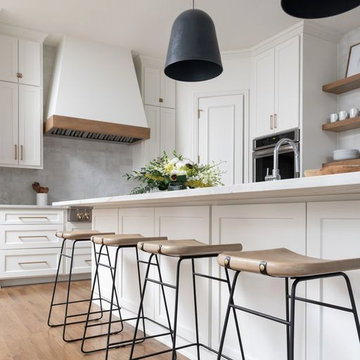
Prada Interiors, LLC
Bar area with a view of the island, stove and wooden shelves.
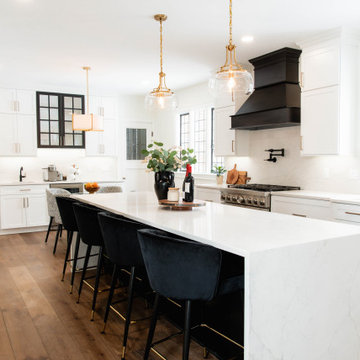
This former Junior League House was in dire need of an update! I wanted to incorporate the gorgeous original 1930's windows. The end result was bright, light and even though it is large it still feels cozy. It is a great place to entertain for the holiday's, but everyday too!
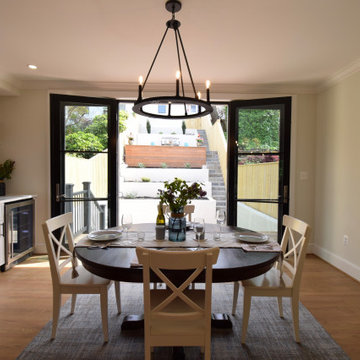
Large Anderson black paneled doors leading to inviting backyard space with IPE decking and flagstone steps. Small bar sink and wine cooler to allow for indoor/outdoor entertaining and dinning.
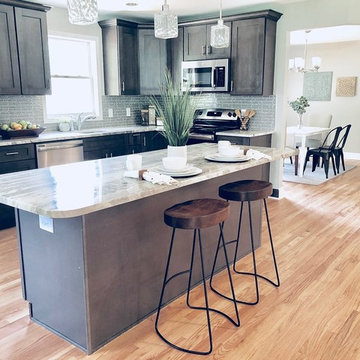
VSells & Co. Real Estate Team took photos and provided these finished images for their marketing purposes.
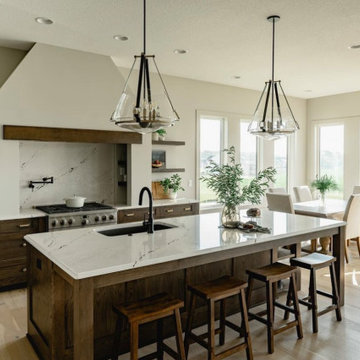
Balboa Oak Hardwood– The Alta Vista Hardwood Flooring is a return to vintage European Design. These beautiful classic and refined floors are crafted out of French White Oak, a premier hardwood species that has been used for everything from flooring to shipbuilding over the centuries due to its stability.
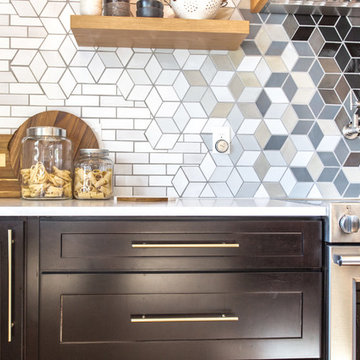
This close up shows the customization of the backsplash - the tiles were precut at Mercury Mosaics where the handcrafted subway tile merge into the Diamond Tiles to create the seamless transition.
This project was inspired by a fusion of: contemporary elements, farmhouse warmth, geometric design & overall convenience.
The style is eclectic as a result. Our clients wanted something unique to them and a reflection of their style to greet them each day. With details that are custom like the hood and the ceramic tile backsplash, there are standard elements worked into the space to truly show off this couple's personal style.
Photo Credits: Construction 2 Style + Chelsea Lopez Production
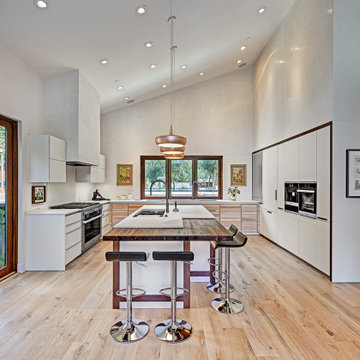
Contemporary raked rooflines give drama and beautiful lines to both the exterior and interior of the home. The exterior finished in Caviar black gives a soft presence to the home while emphasizing the gorgeous natural landscaping, while the Corten roof naturally rusts and patinas. Corridors separate the different hubs of the home. The entry corridor finished on both ends with full height glass fulfills the clients vision of a home — celebration of outdoors, natural light, birds, deer, etc. that are frequently seen crossing through.
The large pool at the front of the home is a unique placement — perfectly functions for family gatherings. Panoramic windows at the kitchen 7' ideal workstation open up to the pool and patio (a great setting for Taco Tuesdays).
The mostly white "Gathering" room was designed for this family to host their 15+ count dinners with friends and family. Large panoramic doors open up to the back patio for free flowing indoor and outdoor dining. Poggenpohl cabinetry throughout the kitchen provides the modern luxury centerpiece to this home. Walnut elements emphasize the lines and add a warm space to gather around the island. Pearlescent plaster finishes the walls and hood of the kitchen with a soft simmer and texture.
Corridors were painted Caviar to provide a visual distinction of the spaces and to wrap the outdoors to the indoors.
In the master bathroom, soft grey plaster was selected as a backdrop to the vanity and master shower. Contrasted by a deep green hue for the walls and ceiling, a cozy spa retreat was created. A corner cutout on the shower enclosure brings additional light and architectural interest to the space.
In the powder bathroom, a large circular mirror mimics the black pedestal vessel sinks. Amber-colored cut crystal pendants are organically suspended. A patinated copper and walnut grid was hand-finished by the client.
And in the guest bathroom, white and walnut make for a classic combination in this luxury guest bath. Jedi wall sconces are a favorite of guests — we love how they provide soft lighting and a spotlight to the surface.
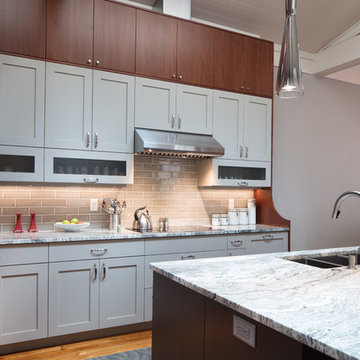
Our customer came up with this sleek look to a modern kitchen. They brought 3 different Styles and Colors together to make this kitchen very unique.
All cabinet are Amish Custom Made.
Top cabinets are a Cherry stained frameless slab door.
Middle and bottom are Maple cabinets with a Shaker style frameless door painted in Anew Gray, with a 3" rail.
Island: Alder Wood finished in Brae stain
Photos By: Mark Tepe
2.213 Billeder af køkken med lyst trægulv og flerfarvet gulv
7
