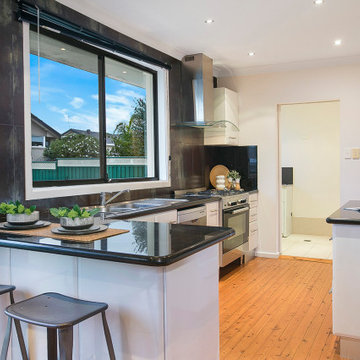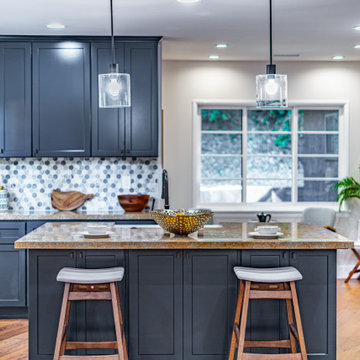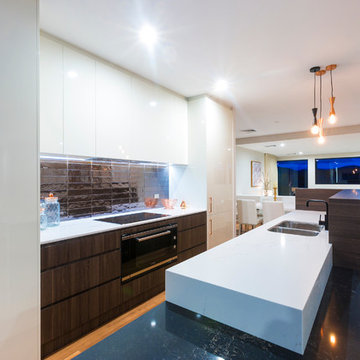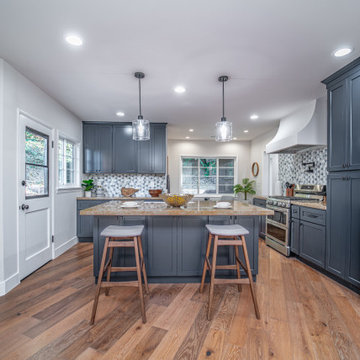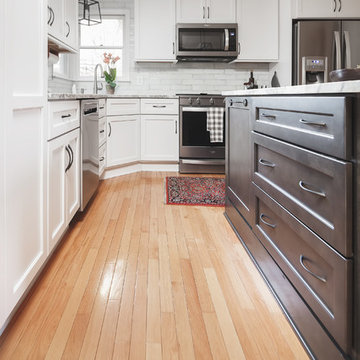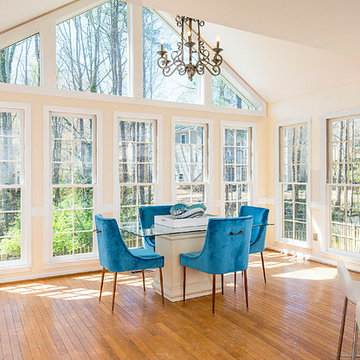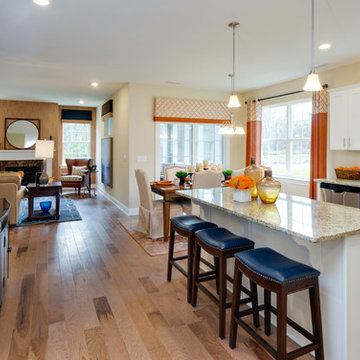454 Billeder af køkken med lyst trægulv og orange gulv
Sorteret efter:
Budget
Sorter efter:Populær i dag
121 - 140 af 454 billeder
Item 1 ud af 3
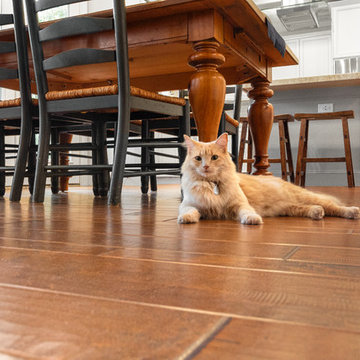
Our latest kitchen is done! The small details are what really made this one! And the 2 bookcases and desk area we turned into a great bar for future parties! #scmdesigngroup #dreamkitchen
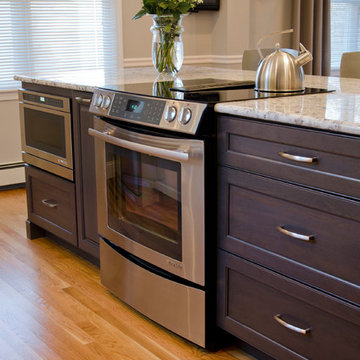
A classic, timeless white kitchen boasts an elegant bridge faucet by Rohl and amazing pendants replicating antique gaslights from Hudson Valley
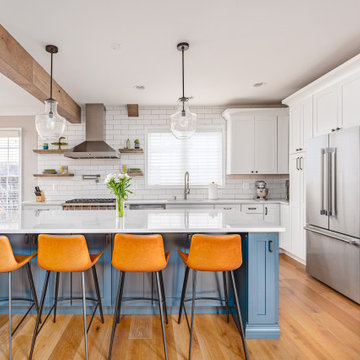
Our clients wanted a kitchen where they could host guests in for holidays. The kitchen was over 11 years old and we did a complete remodeling for the project.
We installed a new hardwood flooring, which added dynamism to the minimalism of the kitchen, making it a perfect modern space for hosting.
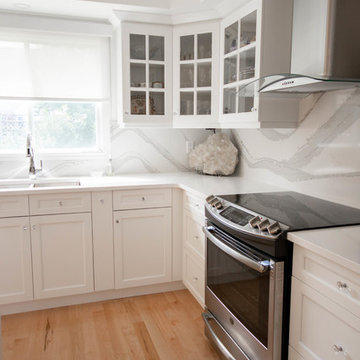
Design and Cabinetry by Home Options Made Easy in Barrie
Countertops by Cambria Quartz
Appliances by TA Appliances
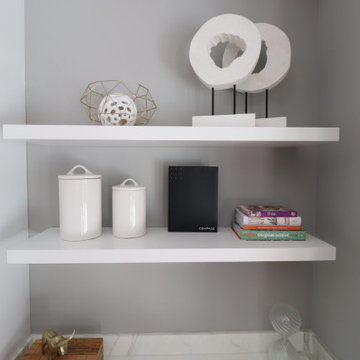
A mix of gray & white with natural light brings this kitchen to life. Inset doors, glass cabinetry, double oven, paneled appliances and island sink are just some of the many details.
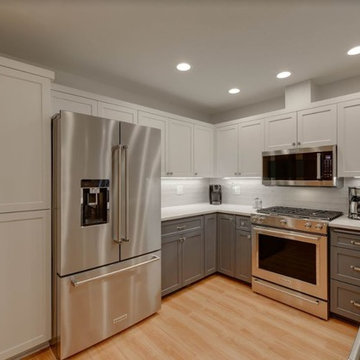
For this kitchen update, we refaced the cabinet's to a two toned look. We brought light to a space that once was dark and dated. We updated this kitchen with shaker cabinets, quartz countertops, and subway backsplash. Adding the color of the base cabinets and top cabinets to the walls. Continuing the look to the dinning room.
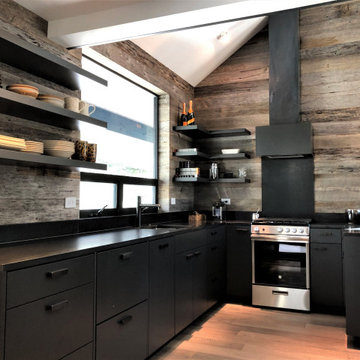
Small contemporary kitchen with black cabinetry, open shelving, and reclaimed wood paneling. Panel Ready appliances.
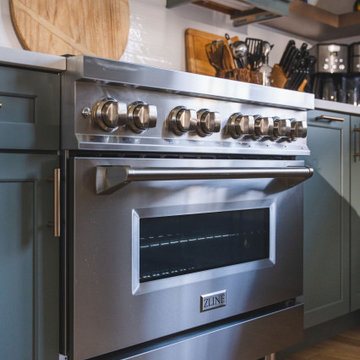
By combining green cabinets with wooden island cabinet, we saved the kitchen from mediocrity and blended it with gold fixtures, giving your kitchen a brand-new look and vitality.
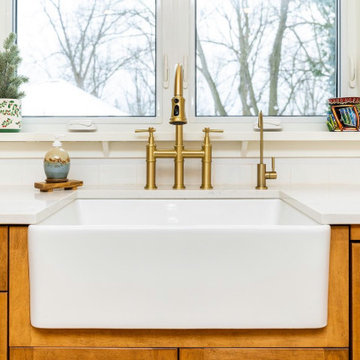
Step into the heart of luxury and functionality with this custom-built kitchen that seamlessly blends classic design elements with modern conveniences. The upper cabinets showcase a timeless V Shaker door style, adorned with pristine white-painted doors that exude elegance and create a bright, airy atmosphere. Complementing this, the base cabinets feature solid maple wood doors with the same V Shaker door style, adding warmth and sophistication to the overall aesthetic.
One of the standout features of this kitchen is the pantry side, where a live-edge countertop takes center stage, introducing a touch of rustic charm and natural beauty. The organic edge of the countertop contrasts beautifully with the sleek and uniform appearance of the other surfaces in the kitchen.
The majority of the kitchen countertops boast a luxurious white quartz finish, imparting a clean and sophisticated look. This choice not only enhances the kitchen's visual appeal but also ensures durability and ease of maintenance.
The appliances in this kitchen are carefully selected to enhance both style and functionality. A panel-ready dishwasher seamlessly integrates with the cabinetry, maintaining a streamlined look. Above the stove, a convenient pot filler is installed, providing an efficient way to fill pots directly on the cooking surface. The apron sink, paired with a stylish gold faucet, becomes a focal point, adding a touch of opulence and personality to the kitchen space.
To complete the ensemble, all handles and knobs are elegantly finished in black, creating a striking contrast against the white cabinetry and countertops. This meticulous attention to detail not only enhances the visual appeal of the kitchen but also ensures a cohesive and sophisticated design. In this custom-built kitchen, every element has been carefully chosen and thoughtfully integrated to create a space that effortlessly combines style and functionality, making it the perfect hub for culinary delights and social gatherings alike.
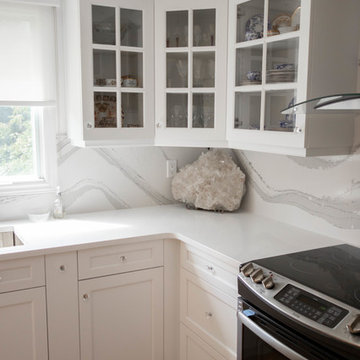
Design and Cabinetry by Home Options Made Easy in Barrie
Countertops by Cambria Quartz
Appliances by TA Appliances
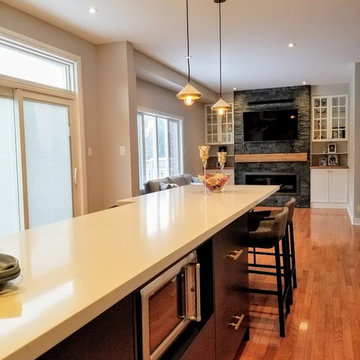
By removing the partial wall and decorative columns between the kitchen and the family room we were able to open up the space . The tv and fireplace can be enjoyed while preparing as well as sitting at the island. The island houses the microwave and more storage
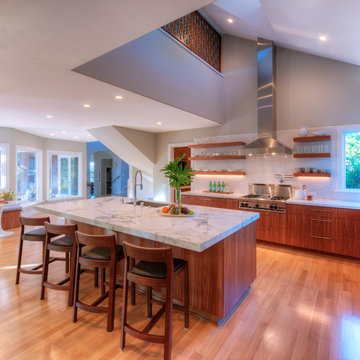
The vaulted ceiling allowed for an unexpected detail: a sneak peek at the custom wood screen on the second floor.
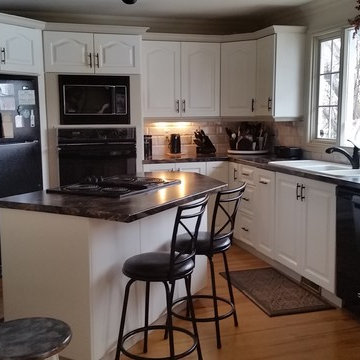
update kitchen by changing wall color updating cabinet hardware and adding new counter tops. simple make over with rewarding results
454 Billeder af køkken med lyst trægulv og orange gulv
7
