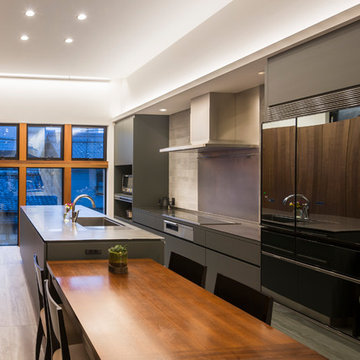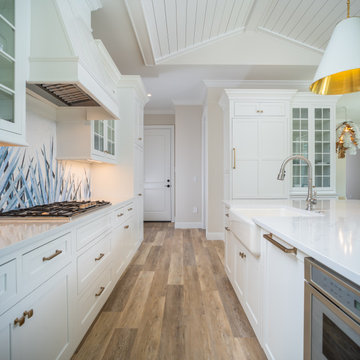32.878 Billeder af køkken med malet trægulv og laminatgulv
Sorteret efter:
Budget
Sorter efter:Populær i dag
81 - 100 af 32.878 billeder
Item 1 ud af 3

Fall is approaching and with it all the renovations and home projects.
That's why we want to share pictures of this beautiful woodwork recently installed which includes a kitchen, butler's pantry, library, units and vanities, in the hope to give you some inspiration and ideas and to show the type of work designed, manufactured and installed by WL Kitchen and Home.
For more ideas or to explore different styles visit our website at wlkitchenandhome.com.

Cabinetry: Starmark
Style: Edinburgh w/ Five Piece Drawers
Finish: Maple – White
Countertop: Lakeside Surfaces Quartz – Coastal Gray
Sink: Blanco Diamond Reverse 60/40 in Truffle
Faucet: (Customer’s Own)
Hardware: Hardware Resources – Callie Pull in Brushed Pewter
Backsplash Tile: Virginia Tile – Astoria French 3” x 6” and Stir Stick, Debut Dune Blend Random Strip Mosaic
Designer: Devon Moore
Contractor: Greg Meehan
Tile Installer: Joe Lovasco

Классическая светлая кухня со стилизацией под скандинавский стиль изготовлена с фасадами МДФ в пленке ПВХ

Yorktowne cherry cabinetry; color brandywine, Fillmore door style, baseboard matching cabinets, water resistant laminate flooring, granite countertop, stainless steel double bowl undermount sink, tile backsplash in subway style layout and undercabinet lighting.

A beautiful new contemporary kitchen with plenty of room for family and greater storage, with space to add more storage in the laundry and computer nook in the future as the family grows.

This kitchen uses Dura Supreme's Kendall door style in the rich Cherry Chestnut stain. The dark stained finish in contrast with the light tile backsplash and Viscount White Granite balance out wonderfully.
Designer: Aaron Mauk

We completely renovated this space for an episode of HGTV House Hunters Renovation. The kitchen was originally a galley kitchen. We removed a wall between the DR and the kitchen to open up the space. We used a combination of countertops in this kitchen. To give a buffer to the wood counters, we used slabs of marble each side of the sink. This adds interest visually and helps to keep the water away from the wood counters. We used blue and cream for the cabinetry which is a lovely, soft mix and wood shelving to match the wood counter tops. To complete the eclectic finishes we mixed gold light fixtures and cabinet hardware with black plumbing fixtures and shelf brackets.

We love it when our customers send us photos of their new Kitchenettes. Here's a stylish Culshaw Hive mini Kitchenette in position in this cool new extension. The retro yellow interior of the cabinet contrasts well with the cool grey walls and floor. We think it looks great! Thanks for the photos Victoria. For more info on our 'Kitchens in a cupboard' visit http://www.culshaw.co/kitchenettes.html

This custom craftsman home located in Flemington, NJ was created for our client who wanted to find the perfect balance of accommodating the needs of their family, while being conscientious of not compromising on quality.
The heart of the home was designed around an open living space and functional kitchen that would accommodate entertaining, as well as every day life. Our team worked closely with the client to choose a a home design and floor plan that was functional and of the highest quality.
Craftsman-style kitchen lighting is about function, but its strong geometric lines also add visual flair. Shaker style cabinetry also provides this kitchen with functionality and simple lines without any detailed carvings or ornamentation.

シンクが一体溶接されているステンレス厚5mmのカウンターは
広々作業が出来ます。
壁面クッカー側には家電収納や冷蔵庫が配置されていて動線が良い!
お手持ちのダイニングテーブルや造作家具とのバランスも
建築家の方が全体の空間を計算されているからこそ!

Countertops are silver pearl granite, Mid Continent Copenhagen Maple cabinets in white with polished chrome Metro pulls. Backsplash is DalTile polished limestone in a brick pattern in Arctic Gray, flooring is 7-1/2 Inch Quick Step Envique Laminate in Maison Oak. GE Deluxe Stainless Steel Chimney Hood.
32.878 Billeder af køkken med malet trægulv og laminatgulv
5








