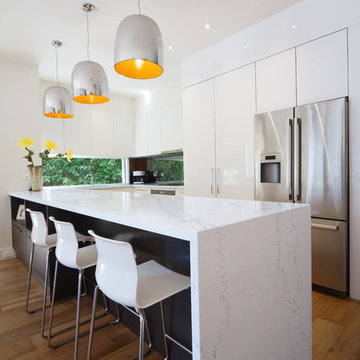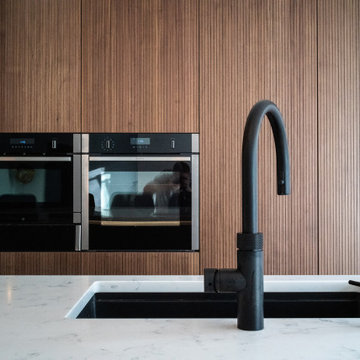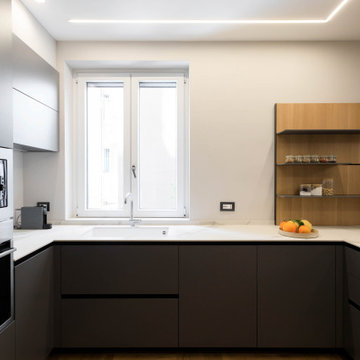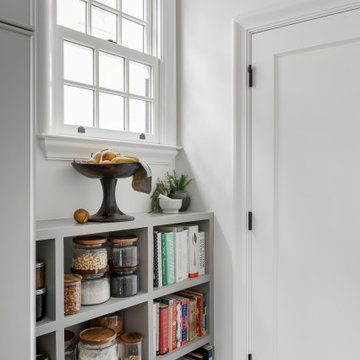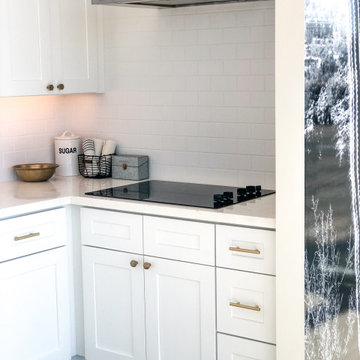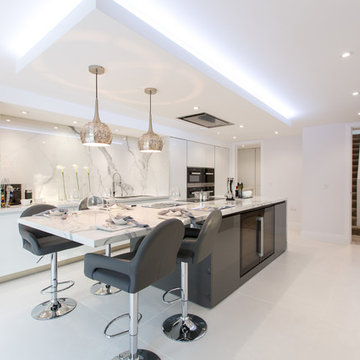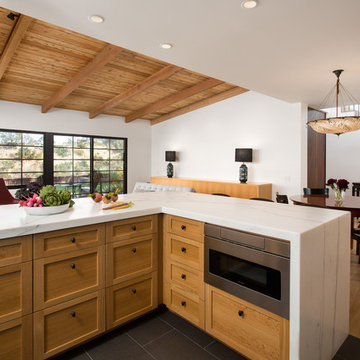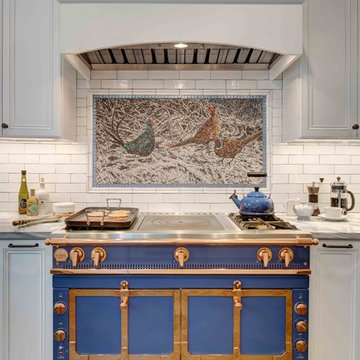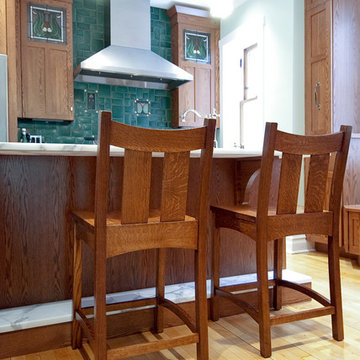5.790 Billeder af køkken med marmorbordplade og en køkkenø op mod væggen
Sorteret efter:
Budget
Sorter efter:Populær i dag
141 - 160 af 5.790 billeder
Item 1 ud af 3
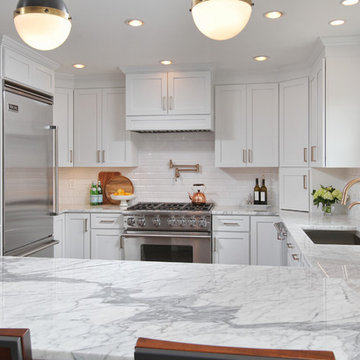
This white on white kitchen, coupled with dark hardwood floors and bar stools makes for a timeless, yet fresh kitchen. Its the perfect combination!
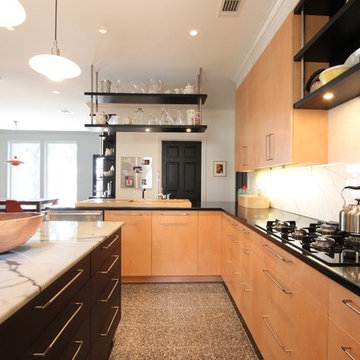
The contrasting colors and textures make this contemporary style kitchen quite stunning. Figured maple veneers, black granite, white marble, stainless steel, ebonized oak, and stained concrete are just some of the high-end finishes that really make this kitchen pop! We actually built this kitchen twice, once before Hurricane Ike, and once after. - photos by Jim Farris

Beautiful concrete farm sink from Sonoma Cast Stone with Irish marble countertops.
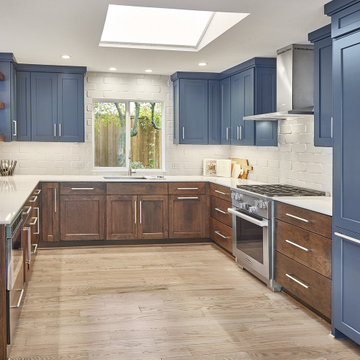
Our client wanted to take their 1970s kitchen to the 2020s. The original kitchen had many issues - inefficient cabinet space, choppy countertop layout, dated appliances, an obtrusive pantry that blocked access into the kitchen and provided poor storage, and a 1970's style step-down into the space. They requested a space that was clean, bright and open with a modern/mid-century feel where they could easily cook at home and entertain family and friends.
Improvements included:
- Raising the floor to make it level with the rest of the house
- Removing the obtrusive pantry and converting the water heater closet into the new pantry space
- Combining the two water heaters into one tank-less water heater
- Appliances were moved to create more counter space. The cooktop and oven were combined into a range. The microwave was moved to under the counter. The original trash compactor was replaced by a pull-out waste bin.
- The double basin sink was replaced by a single, large basin better suited for washing large pots, pans and tray. Accessories such as a cutting board and strainer fit over the sink making food prep and clean up easier.
- The pantry was custom built to fit the clients' needs with pull-out shelves to make accessing everything in the back easier. A socket was installed to create a coffee and smoothie station that can be hidden when not in use behind the pantry doors keeping the countertops cleared.
- Custom panels were manufactured for the refrigerator and dishwasher to hide the appliances.
- A unique 3-D tile backsplash was installed from counter to ceiling to create eye-catching movement.
- Electrical sockets were hidden under the upper cabinets and light switches on either side of the sink were turned horizontal to preserve the look and motion of the backsplash.
The dated kitchen with a challenging layout and inefficient storage was replaced with a bright, welcoming kitchen with clean lines and creative touches. The clients are beyond thrilled with the transformation and say that it is the ideal place to gather.
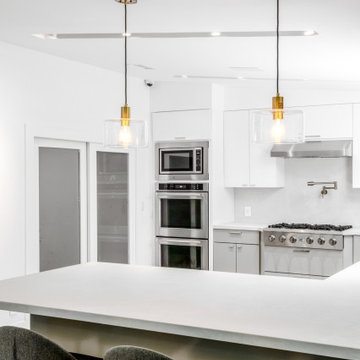
Kitchen - Modern Style, Gold Light Pendants, Marble Countertop, Double-Oven, Built-in Microwave, Pantry.
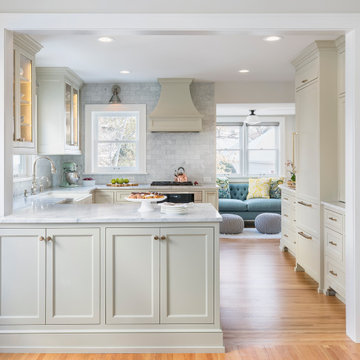
Enlarging the opening between the dining room and the kitchen created the connectivity and openness that the previous kitchen lacked.
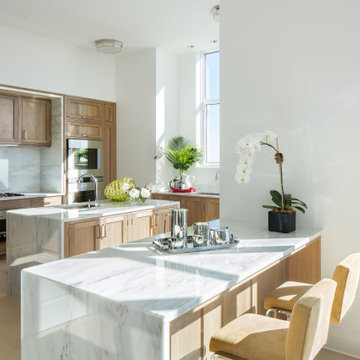
THIRTY PARK PLACE - WHERE VIEWS KISS THE SKY
82 FLOORS, 157 LUXURY RESIDENCES FEATURING BILOTTA COLLECTION KITCHENS & PANTRIES
SWEEPING VIEWS OF NEW YORK CITY & BEYOND ALL PERCHED ABOVE AND SERVICED BY FOUR SEASONS HOTEL, NEW YORK, DOWNTOWN
In a collaboration with Silverstein Properties, Tishman Construction, Robert A. M. Stern and SLCE Architects, Bilotta supplied 157 kitchens and pantries over 82 floors in the legendary Four Seasons’ downtown New York location. Custom “Bilotta Collection” cabinetry in richly-grained quarter-sawn white oak with a custom pearlescent top coat was chosen for these luxurious light-filled residences with sweeping views of the city. Perched atop the Four Seasons, homeowners enjoy an opulent five-star lifestyle, with access to all the hotel’s conveniences and services, as well as its dining and entertainment options, literally at their doorstep.

This open plan galley style kitchen was designed and made for a client with a duplex penthouse apartment in a listed Victorian property in Mayfair, London W1. While the space was limited, the specification was to be of the highest order, using fine textured materials and premium appliances. Simon Taylor Furniture was chosen to design and make all the handmade and hand-finished bespoke furniture for the project in order to perfectly fit within the space, which includes a part-vaulted wall and original features including windows on three elevations.
The client was keen for a sophisticated natural neutral look for the kitchen so that it would complement the rest of the living area, which features a lot of natural light, pale walls and dark accents. Simon Taylor Furniture suggested the main cabinetry be finished in Fiddleback Sycamore with a grey stain, which contrasts with black maple for the surrounds, which in turn ties in with the blackened timber floor used in the kitchen.
The kitchen is positioned in the corner of the top floor living area of the apartment, so the first consideration was to produce a peninsula to separate the kitchen and living space, whilst affording views from either side. This is used as a food preparation area on the working side with a 90cm Gaggenau Induction Hob and separate Downdraft Extractor. On the other side it features informal seating beneath the Nero Marquina marble worksurface that was chosen for the project. Next to the seating is a Gaggenau built-under wine conditioning unit to allow easy access to wine bottles when entertaining.
The floor to ceiling tall cabinetry houses a Gaggenau 60cm oven, a combination microwave and a warming drawer, all centrally banked above each other. Within the cabinetry, smart storage was featured including a Blum ‘space tower’ in Orion Grey with glass fronts to match the monochrome scheme. The fridge freezer, also by Gaggenau is positioned along this run on the other side. To the right of the tall cabinetry is the sink run, housing the Kohler sink and Quooker Flex 3-in-1 Boiling Water Tap, the Gaggenau dishwasher and concealed bin cabinets, thus allowing all the wet tasks to be located in one space.
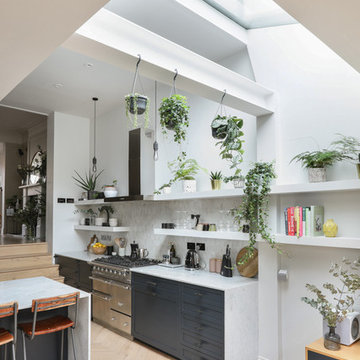
Alex Maguire Photography -
Our brief was to expand this period property into a modern 3 bedroom family home. In doing so we managed to create some interesting architectural openings which introduced plenty of daylight and a very open view from front to back.
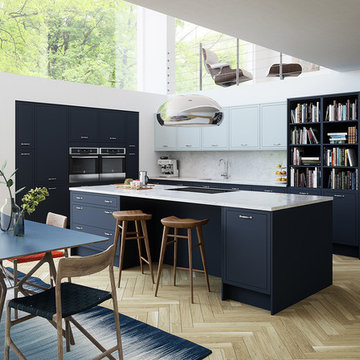
The Newbury Midnight is a gorgeously dark kitchen that will add a touch of drama to any home. The slab-in-frame door feels contemporary yet weighty, whereas the seashell hood adds an interesting focal point to the room. Here, the Newbury Midnight has been paired with the Newbury Duck Egg to add an unusual contrast that would fit right in with a modern home.
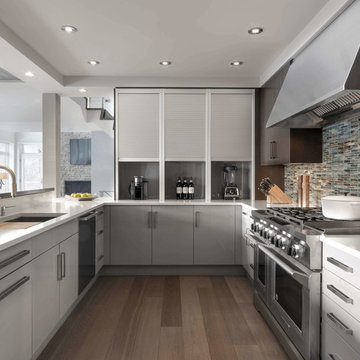
DEANE Inc’s dedicated team works side by side with their clients in designing their homes and working creatively with their space. Some of the highlights in this slope side kitchen are its stainless steel vent hood, modern kitchen appliances, the two toned cabinetry and chic tiled backsplash.
5.790 Billeder af køkken med marmorbordplade og en køkkenø op mod væggen
8
