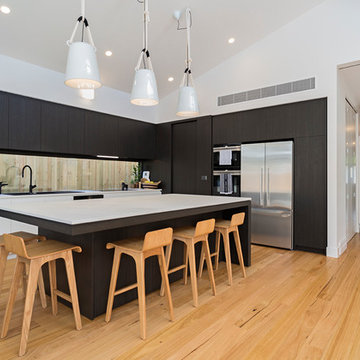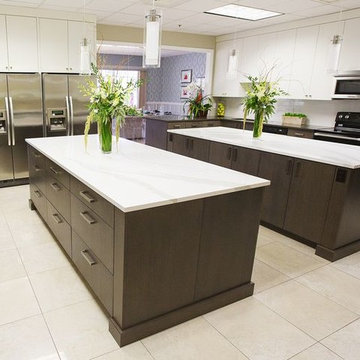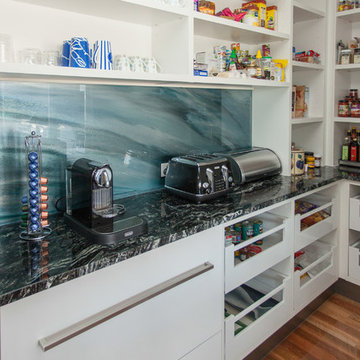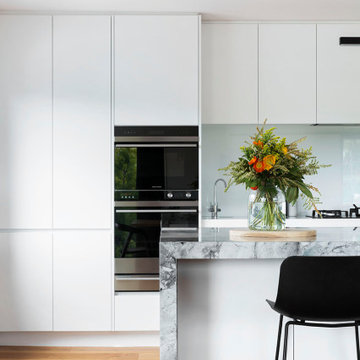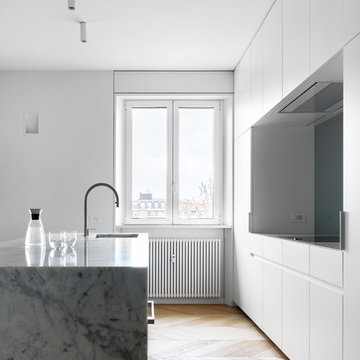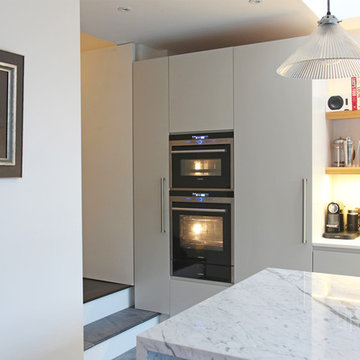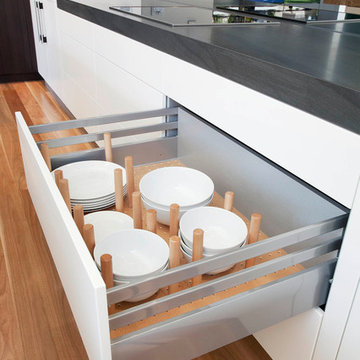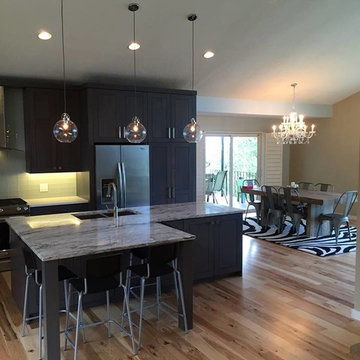2.080 Billeder af køkken med marmorbordplade og glasplade som stænkplade
Sorteret efter:
Budget
Sorter efter:Populær i dag
161 - 180 af 2.080 billeder
Item 1 ud af 3
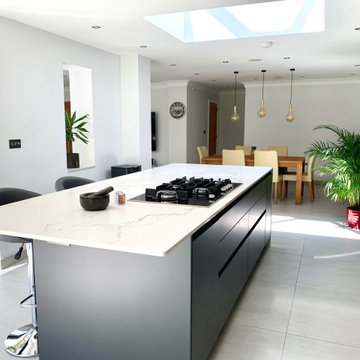
Located in one of the most prestigious roads in St Albans, the clients engaged with us to create a new open plan kitchen, dining and living space. We created the 3D visualisation adding on a glass box extension. The result is a beautiful contemporary space which seamlessly moves into the garden. This is now the hub of their family life and a space which they love.
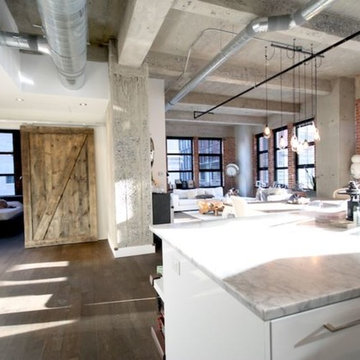
The huge barn door isolating the master bedroom from the common living space, the concrete ceiling and the brick wall support the look of this industrial loft _ the suspended incandescent lightbulb add a delicate touch to this decor _ the natural stone counter on top of white lacked cabinets give a more eclectic style to the room
L'immense porte de grange isolant la chambre des maître de l'espace commun, le plafond et les poutres de béton ainsi que le mur de briques appuient le look de ce loft industriel _ les ampoules incandescentes suspendues ajoutent une touche délicate à ce décor _ le comptoir de pierre naturel déposé sur des armoires blanches laquées donne un style plus éclectique à la pièce
Photo: Le propriétaire
Designer: Paule Bourbonnais de *reference design
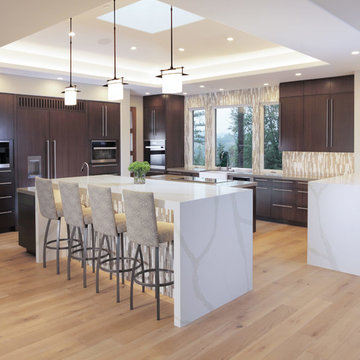
This kitchen features a mix of natural materials and varied countertop heights that all contribute to a sophisticated contemporary look. The light hardwood and taller marble countertops are contrasted by the dark wood flat panel cabinets. The appliances in this kitchen are fitted with dark wood panels that allow them to match the surrounding flat panel cabinets. The large island in this kitchen acts as a cooking space since it's fitted with stove top and it also works as a bar and wash station with an extra sink.
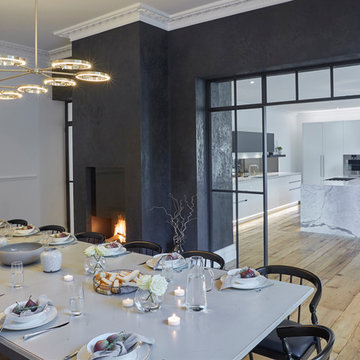
Roundhouse Urbo matt lacquer bespoke kitchen in Farrow & Ball All White on the tall cupboards, sink and base run and Farrow & Ball Off Black on wall cabinets, box shelves and island. Worktops; on sink run Silestone Blanco Zeus and on island, Statuario Marble. Bronze mirror splashbacks by Decoglaze. Interior design by Cherie Lee Interiors, cherieleeinteriors.co.uk. Photography by Ray Main.
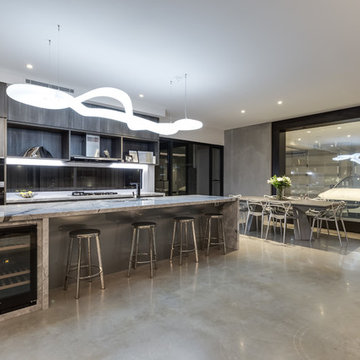
Centrally located in the home, the kitchen has easy access to the alfresco dining space and with a flick of a switch the glass between the dining room and garage can be obscured.
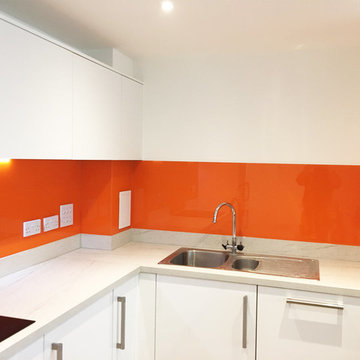
Orange Plain Colour Glass Splashback
CreoGlass Coloured Glass Kitchen Splashbacks are available in a vast range of colours. We colour to match most colours, including all major paint brands.
Plain Colour Splashbacks: https://www.creoglass.co.uk/kitchen-glass-splashbacks/coloured-splashbacks/
Visit https://www.creoglass.co.uk/offers/ to check out all of our offers available at this time!
- Up To 40% Plain Colour Glass Splashbacks
- 35% Printed Glass Splashbacks
- 35% Luxury Collection Glass Splashbacks
- 35% Premium Collection Glass Splashbacks
- 35% Ice-Cracked Toughened Mirror Glass Splashbacks
- 15% Liquid Toughened Mirror Glass Splashbacks
- 25% Package Deals (Glass Splashbacks & Worktops)
The Lead Time for you to get your Glass Splashback is 3-4 weeks. The manufacturing time to make the Glass is 2 weeks and our measuring and fitting service is in this time frame as well.
Please come and visit us at our Showroom at:
Unit D, Gate 3, 15-19 Park House, Greenhill Cresent, Watford, WD18 8PH
For more information please contact us by:
Website: www.creoglass.co.uk
E-Mail: sales@creoglass.co.uk
Telephone Number: 01923 819 684
#splashback #worktop #kitchen #creoglassdesign
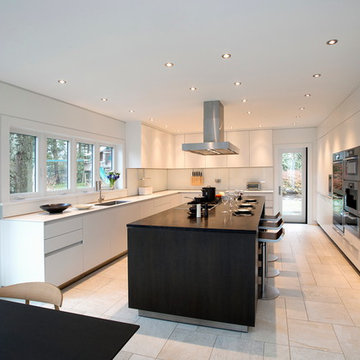
A new contemporary kitchen for a family that loves to cook. The owners ' European preferences lead to the selection of the German made cabinets by Bulthaup. The crisp cabinet styling and sophisticated engineering allowed for a clean, minimal style. White cabinets and backsplash defined the walls. Darker cabinets and appliances defined areas of focus. Folding exterior doors enabled the entire corner to open to the deck and rear yard. Remote controlled screens lower from the ceiling to create a screened breakfast area.
Photographs by DLux Images
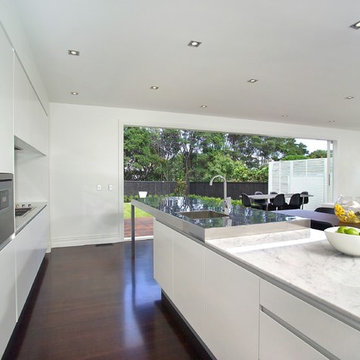
Contemporary kitchen with a mix of surfaces including white lacquer units, stainless and marble benches.
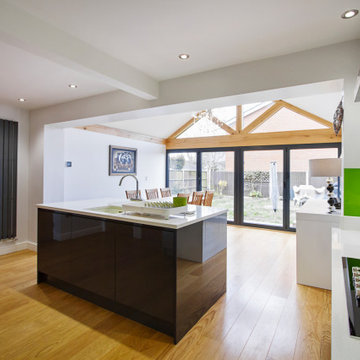
Our clients have always loved the location of their house for easy access to work, schools, leisure facilities and social connections, but they were becoming increasingly frustrated with the form and size constraints of their home.
As the family has grown and developed their lifestyles and living patterns had changed. Their three bedroomed link detached house was starting to feel small and it was proving to be increasingly unsuitable for their lifestyle. The separate downstairs living areas were dividing the family, they were struggling to fit in a room big enough to accommodate them all to sit down and eat together. As a result of the small separate living, kitchen and dining spaces they were spending little time in each other’s company. They desired to create a long term solution for their young family to grow into and enjoy.
Rather than moving house or self-building from scratch, they decided to stay in the location that they loved and to add a modern extension to their existing home. They aspired to create a modern, functional space for everyday family life, whilst improving the curb appeal of their home to add value.
We were appointed by our clients to create a design solution to replace the old, cold, and leaking conservatory to the rear of the property, with a modern, light filled, open plan home extension. The intention for the new large open living space was to break down the room barriers and respond to the needs of the family to support their home life into the foreseeable future.
Delivering on time and within budget were essential. With a young family and pets at home it was essential for minimal disruption to their daily lifestyle. The family needed help from our team at Croft Architecture to swiftly and successfully acquire Planning and Building Control Approval for their project to progress rapidly, ensuring project completion on time and to their determined budget.
In Context
A families, needs, wants, and desires are constantly changing as they mature, yet our family nests stay static, and can obstruct the ease and enjoyment of everyday life if they don’t adapt in line with modern living requirements.
Our Approach
The client’s home is located in a suburb of the city of Stoke-on-Trent in North Staffordshire. Their original house is a three bedroomed link detached family home that’s located on a mature housing estate close to the Trent and Mersey Canal.
The original home is immediately connected to the properties on either side via the garage link, with a neighbouring property flanking wall also located at the base of their rear garden too. Before progressing with the project we advised the family to inform all of their adjoining neighbours of their intention to extend. It's often much better to take the neighbourly approach and to inform neighbours of works in advace, so that they can express any concerns,which are often easily resolved.
Other matters to discuss with neighbours may be the need to have a Party Wall agreement. For more details about Party Wall Regulations click here to take a look at our blog.
To create the space that our clients aspired to achieve the neighbouring properties needed to be taken into consideration.
Design Approach
The site available was compact so a balance needed to e struck to provide a generous amount of floor space for the new extension. Our clients needed our help to create a design solution that offered them a generous amount of extra space whilst bearing no visual impact on the neighbouring properties or street scene.
The development of the design for the home extension referenced the style and character of the homes in the immediate neighbourhood, with particular features being given a contemporary twist.
Our clients had done their own research and planning with regards to the required look, finish and materials that wanted to use. They liked oak beamed structures and they wanted to create a light space that seamlessly opened into the garden, using a glazed oak beamed structure. However, oak comes a price and our clients had a determined budget for the project. Numerous companies were contacted for prices to reflect their budget and eventually perseverance paid off. The oak structure was sourced locally in Staffordshire.
The design of the newly extended family space complements the style & character of the main house, emulating design features and style of brick work. Careful design consideration has been given to ensure that the newly extended family living space corresponds well with not only, the adjoining properties, but also the neighbouring homes within the local area.
It was essential to ensure that the style, scale and proportions of the new generous family living space to the rear of the property beard no visual impact on the streetscape, yet the design responded to the living patterns of the family.
The extension to the rear of the home replaces a conservatory spanning the full width of the property, which was always too cold to use in the winter and too hot in the summer. We saw the opportunity for our clients to take advantage of the westerly afternoon/evening sun and to fill the space with natural light. We combined the traditional oak framing with modern glazing methods incorporated into the oak structure. The design of the extension was developed to receive the sunlight throughout the day using roof lights, with the evening sun being captured by the floor to ceiling grey framed bi-folding doors.
The pitched roof extension creates an internal vaulted ceiling giving the impression of a light, airy space, especially with the addition of the large roof lights.
The updated light grey, high gloss kitchen and light grey marble countertops help reflect the light from the skylights in the ceiling, with a zesty lime grey block splashback creating a perfect accent colour to reflect the family’s fun personalities and to bring life to their new living space.
The extension is an open room with the kitchen and dining room all sharing the same space. White walls have been combined with wooden flooring and oak structure to create a sense of warmth. The oak beams really come into their own in this large open plan space, especially with the vaulted ceiling and large folding doors open seamlessly into the back garden. Adding an oak framed extension with the floor to ceiling glazing has enabled the family to get the ‘wow factor’ within their budget.
Externally, our team at Croft Architecture have created a clean, traditional addition to the existing period property, whilst inside the dwelling now has a new, sleek, light and spacious family ‘hub’ that seamlessly connects with the existing home and the garden.
Our team has also worked closely with the client to consider the project as whole and not just the home extension and new additional garden space. The design of the external space has been carefully remodelled to ensure that the ground not only, works for the family, but also successfully enhance the visual appearance.
A strong working relationship between our team, the client and the planners enabled us to gain the necessary permissions promptly, rapidly propelling the project forwards within a short time frame. We enjoyed working with the project team and we’re extremely pleased to successfully deliver the completed project in accordance with our client’s timescales and budget.
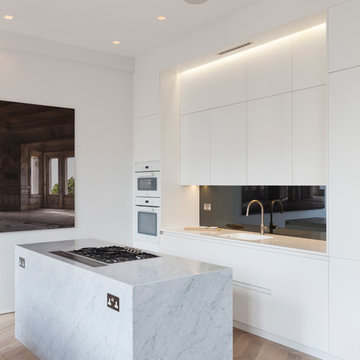
The open plan kitchen in this apartment needed to be smart and by keeping the look very minimal the kitchen almost blends into the walls. Even though this kitchen looks small it has heaps of storage a upright fridge freezer and interrogated dish waster and deep pan draws under the Marble island. The bench top extraction also helps to keep this kitchen looking as clean and minimal as possible.
Photos by: Natalie Priem
Art by Roger Eaton
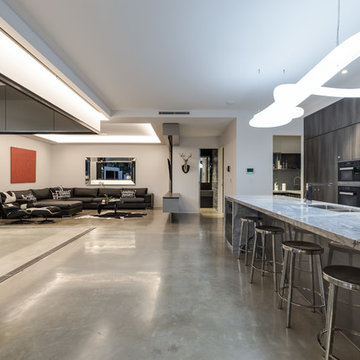
Centrally located in the home, the kitchen has easy access to the alfresco dining space and with a flick of a switch the glass between the dining room and garage can be obscured.
2.080 Billeder af køkken med marmorbordplade og glasplade som stænkplade
9
