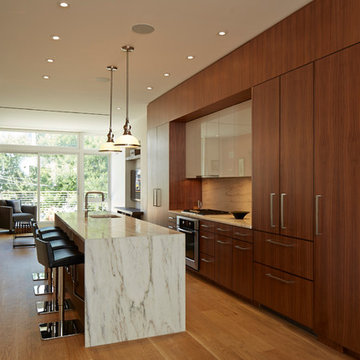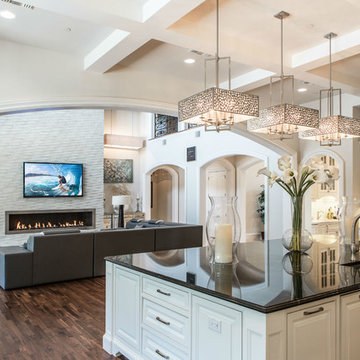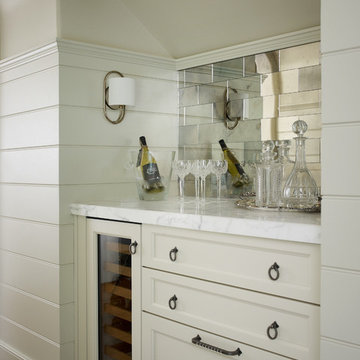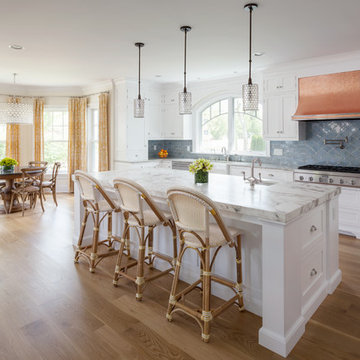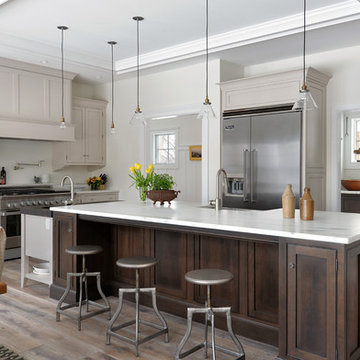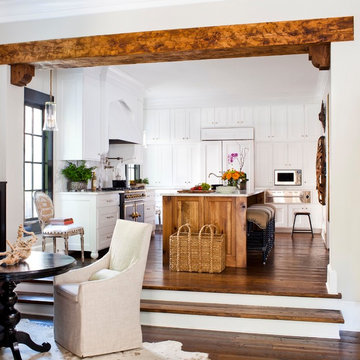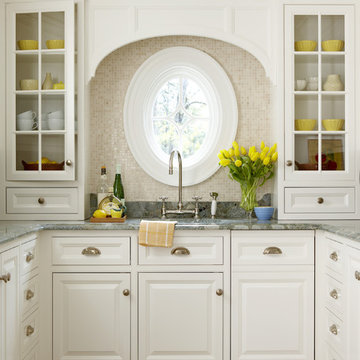31.099 Billeder af køkken med marmorbordplade og mellemfarvet parketgulv
Sorteret efter:
Budget
Sorter efter:Populær i dag
161 - 180 af 31.099 billeder
Item 1 ud af 3
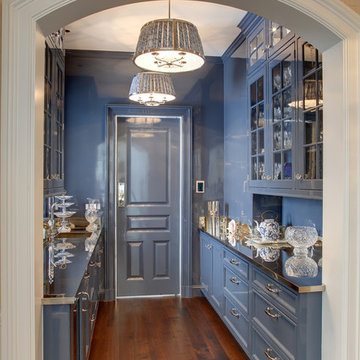
Stainless steel countertops and glass upper cabinets enhance the blue-lacquered walls and cabinetry in the bright Service Pantry.
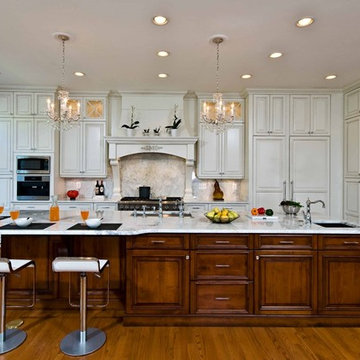
2013 PROFESSIONAL REMODELER, SILVER AWARD WINNER, RESIDENTIAL KITCHEN
Located in the new Trump International Golf Course Community, this contemporary home has a great location overlooking the golf course. The current layout, however, prevented the owners from taking advantage of its breathtaking view.
Goals of the remodel were to open up the first floor layout by taking down the partition walls between the kitchen and dining room. The homeowner also wanted to update the home’s galley kitchen, replacing its dark cabinets and counters.
Once the walls were removed, major obstacles because they were load bearing, the new design could evolve. The ten foot ceilings provided the opportunity to stack up decorative glass cabinetry and highly crafted crown moldings on top, while maintaining a considerable amount of cabinetry right below it. The custom made brush stroke finished cabinetry with bells and whistles such as corbels and chimney style wood hood surrounded with leaded glass cabinetry. Pillars were all part of detailed craftsmanship of this project.
A large 5’ x 14’ island is the focal point of the design. The island consists of main sink with a pedal style control disposal, dishwasher, microwave, second bar sink, beverage center refrigerator and still has room to sit five to six people. Its darker cabinetry provides a beautiful contrast to the opaque white cabinets on the surrounding walls.
White marble counters and backsplash brighten up the kitchen and two crystal chandeliers create a timeless yet elegant feel. High-end Thermador appliances covered in custom inset panels are part of this featured project to implement the classic look the homeowner wanted for this kitchen. Finally, a featured cabinet arch with leaded glass separates the kitchen from the dining room and displays the homeowner’s fine china.
Finally, large windows and French doors offer beautiful golf course views from multiple vantage points.

The kitchen has a very large island that wraps over the edge of the cabinet ends. Clerestory windows bring in light above the cabinets.
An organic 'branch' inspired series of pendants are set above the dining room table. http://www.kipnisarch.com
Cable Photo/Wayne Cable http://selfmadephoto.com
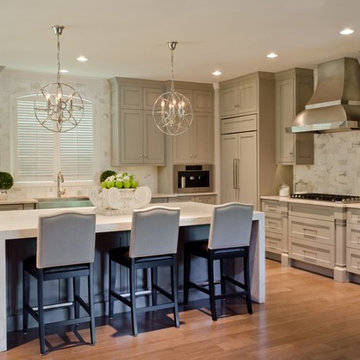
What a happy welcoming kitchen for family and friends! In need of a more open space for entertaining we moved the kitchen, added a beautiful storage pantry, and transformed a laundry room. Award winning kitchen AND award winning laundry room too!
Kitchen design San Antonio, Storage design San Antonio, Laundry Room design San Antonio, San Antonio kitchen designer, beautiful island lights, sparkle and glam kitchen, modern kitchen san antonio, barstools san antonio, white kitchen san antonio, white kitchen, round lights, polished nickel lighting, calacatta marble, calcutta marble, marble countertop, waterfall edge, waterfall marble edge, custom furniture, custom cabinets san antonio, marble island san antonio, kitchen ideas, kitchen inspiration, tile all the way to ceiling, tile to ceiling, waterfall,miele, Two lights over island, panel front refrigerator, Three barstools, Gray cabinets, Gray island, Polished nickel, honed calacatta marble, Dupont, bullet proof sealer, L shape kitchen, pulls on base cabinets,
Photo: Jennifer Siu-Rivera.
Contractor: Cross ConstructionSA.com,
Marble: Delta Granite, Plumbing: Ferguson Plumbing, Kitchen plan and design: BRADSHAW DESIGNS

This kitchen originally had a long island that the owners needed to walk around to access the butler’s pantry, which was a major reason for the renovation. The island was separated in order to have a better traffic flow – with one island for cooking with a prep sink and the second offering seating and storage. 2″ thick mitered honed Stuario Gold marble countertops are accented by soft satin brass hardware, while the backsplash is a unique jet-cut white marble in an arabesque pattern. The perimeter inset cabinetry is painted a soft white. while the islands are a warm grey. The window wall features a 5-foot-long stone farm sink with two faucets, while a 60″ range and two full 30″ ovens are located on the opposite wall. A custom hood with elegant, gentle sloping lines is embellished with a hammered antique brass collar and antique pewter rivets.

Two large 72"x16" flat panel pull-outs for pantry items and cleaning storage.
design: Marta Kruszelnicka
photo: Todd Gieg
31.099 Billeder af køkken med marmorbordplade og mellemfarvet parketgulv
9
