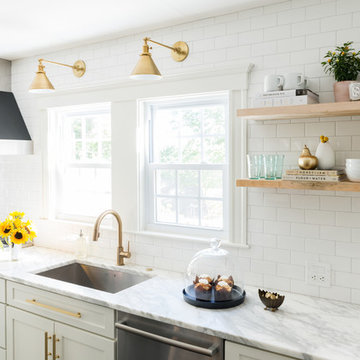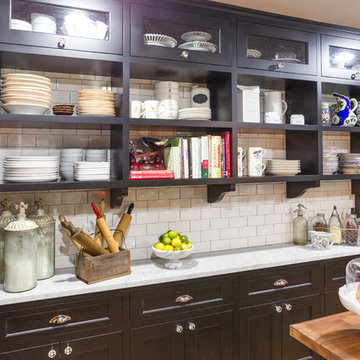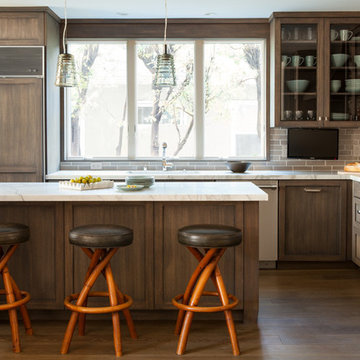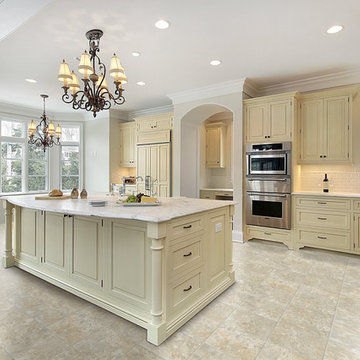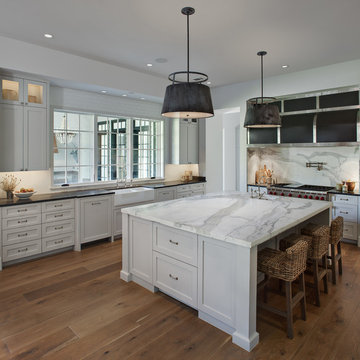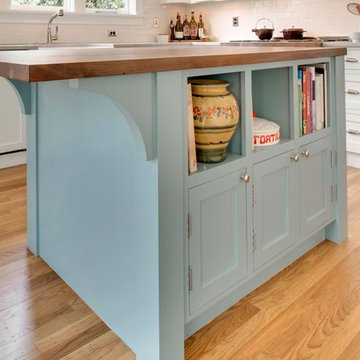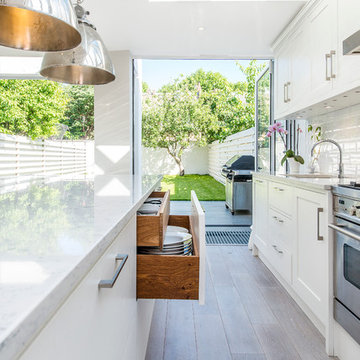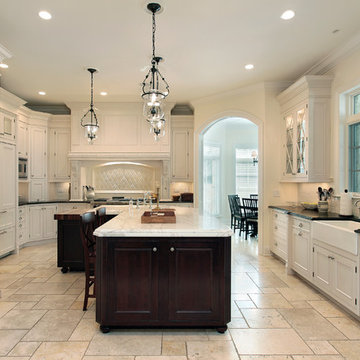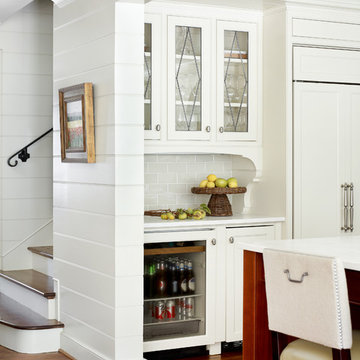17.234 Billeder af køkken med marmorbordplade og stænkplade med metrofliser
Sorteret efter:
Budget
Sorter efter:Populær i dag
81 - 100 af 17.234 billeder
Item 1 ud af 3

A beautiful transitional design was created by removing the range and microwave and adding a cooktop, under counter oven and hood. The microwave was relocated and an under counter microwave was incorporated into the design. These appliances were moved to balance the design and create a perfect symmetry. Additionally the small appliances, coffee maker, blender and toaster were incorporated into the pantries to keep them hidden and the tops clean. The walls were removed to create a great room concept that not only makes the kitchen a larger area but also transmits an inviting design appeal.
The master bath room had walls removed to accommodate a large double vanity. Toilet and shower was relocated to recreate a better design flow.
Products used were Miralis matte shaker white cabinetry. An exotic jumbo marble was used on the island and quartz tops throughout to keep the clean look.
The Final results of a gorgeous kitchen and bath
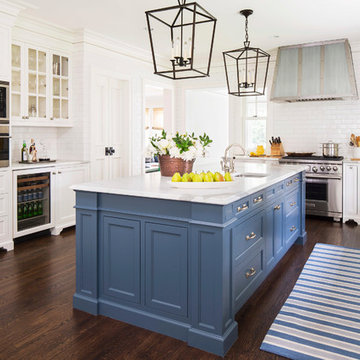
Martha O'Hara Interiors, Interior Design & Photo Styling | John Kraemer & Sons, Remodel | Troy Thies, Photography
Please Note: All “related,” “similar,” and “sponsored” products tagged or listed by Houzz are not actual products pictured. They have not been approved by Martha O’Hara Interiors nor any of the professionals credited. For information about our work, please contact design@oharainteriors.com.

We were asked to achieve modern-day functionality and style while preserving the architectural character of this Victorian home built in 1900. We balanced a classic white cabinet style with a bold backsplash tile and an island countertop made from reclaimed high school bleacher seats.
// Photographer: Caroline Johnson
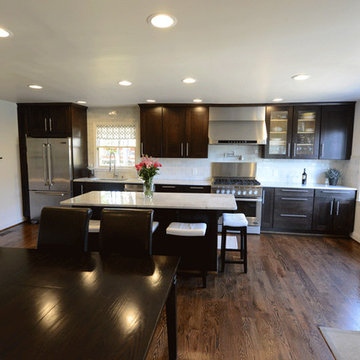
Single wall layout with pro appliances. 7 ft island with microwave oven housed underneath.
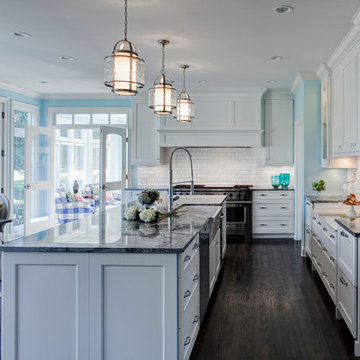
Figuring out how to make a big kitchen work better — for a chef wanting to use her kitchen for both cooking classes and corporate entertaining — is what won Janice two design awards. A designer with Drury Design in the Chicago suburb of Glen Ellyn, Janice won first place in the large kitchen category in the NKBA competition for greater Chicagoland. The same project was also named by Trends magazine as one of its Top 50 kitchens for 2013-2014, the second straight year a Drury project has been so honored.
The cabinetry is from Grabill’s Benchmark line with an Olde Towne door style in maple and finished in Super White. Janice uses Grabill all the time, she said. “What we like most about them is their turnaround time. They have a very good product at a fair price. They have a great warranty.”
With the kind of detail involved in this kind of project, they are also “most helpful in double-checking everything to make sure everything fits the way I planned it. If they see any issues, if there are any questions, they don’t make assumptions. They call me and we work things out. They’re very flexible in how they work.”
This transitional style in its Super White finish from Grabill provides a lot of flexibility, explained Janice. “There’s a really pretty aqua color on the walls, but everything else is neutral, so the owner can put whatever accent color she wants with it and it will still work. So she can really change the look of the kitchen with just the paint color.”
Photos provided by Janice Teague
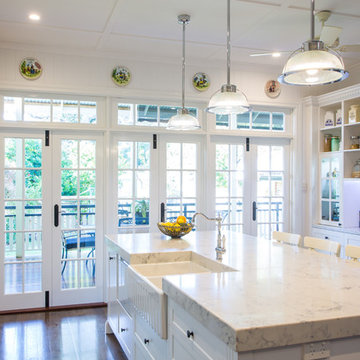
This gorgeous Hampton Style kitchen is the central part of this Sherwood bungalow Queenslander. Great for t\entertaining as it opens out to the outdoor entertaining area and family room and dining room. Features ample storage solutions.Features Smart Stone Athena benchtop with shaker style 2pac doors

The existing quirky floor plan of this 17 year old kitchen created 4 work areas and left no room for a proper laundry and utility room. We actually made this kitchen smaller to make it function better. We took the cramped u-shaped area that housed the stove and refrigerator and walled it off to create a new more generous laundry room with room for ironing & sewing. The now rectangular shaped kitchen was reoriented by installing new windows with higher sills we were able to line the exterior wall with cabinets and counter, giving the sink a nice view to the side yard. To create the Victorian look the owners desired in their 1920’s home, we used wall cabinets with inset doors and beaded panels, for economy the base cabinets are full overlay doors & drawers all in the same finish, Nordic White. The owner selected a gorgeous serene white river granite for the counters and we selected a taupe glass subway tile to pull the palette together. Another special feature of this kitchen is the custom pocket dog door. The owner’s had a salvaged door that we incorporated in a pocket in the peninsula to corale the dogs when the owner aren’t home. Tina Colebrook

Photos by Paul Johnson; Kitchen Design by Veronica Campell, Deane; Interior Design by Karen Perry Designs; Architect by Robert A. Cardello Architects; Builder by Liesegang Building and Remodeling

This gray transitional kitchen consists of open shelving, marble counters and flat panel cabinetry. The paneled refrigerator, white subway tile and gray cabinetry helps the compact kitchen have a much larger feel due to the light colors carried throughout the space.
Photo credit: Normandy Remodeling
17.234 Billeder af køkken med marmorbordplade og stænkplade med metrofliser
5
