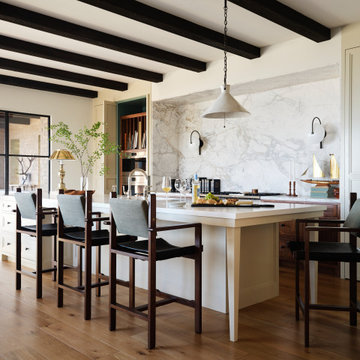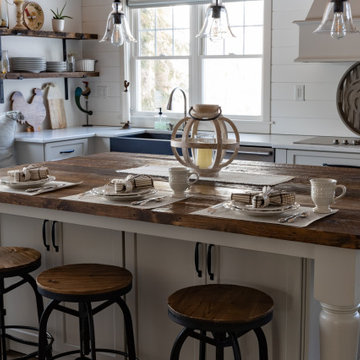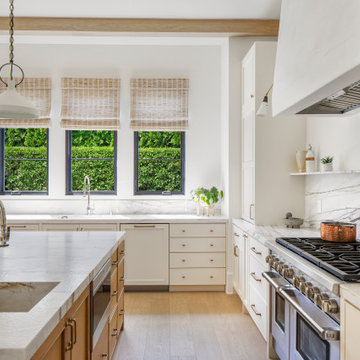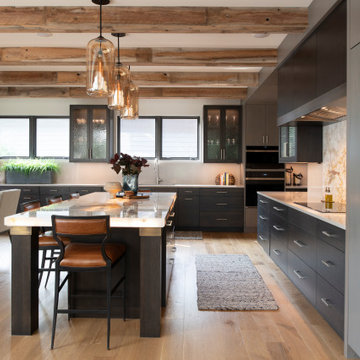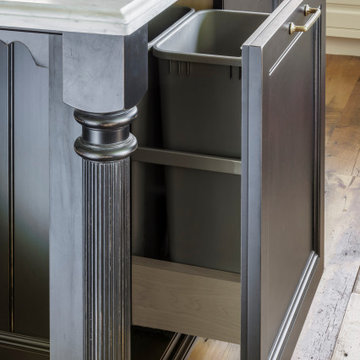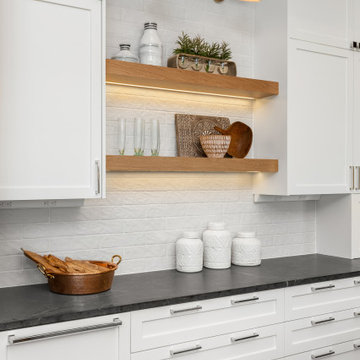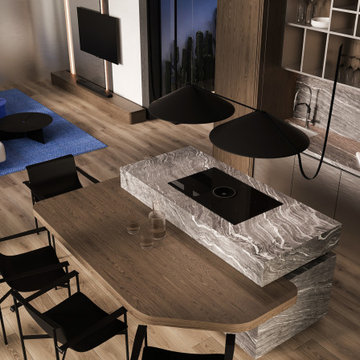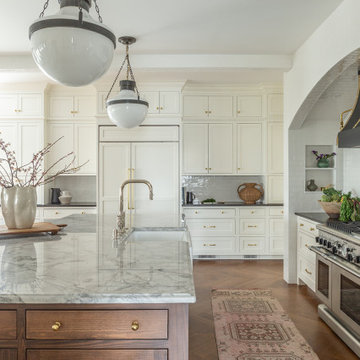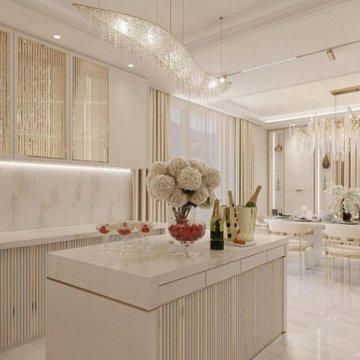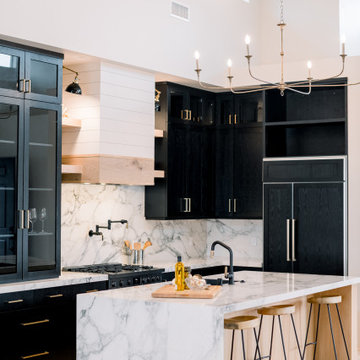1.468 Billeder af køkken med marmorbordplade og synligt bjælkeloft
Sorteret efter:
Budget
Sorter efter:Populær i dag
121 - 140 af 1.468 billeder
Item 1 ud af 3
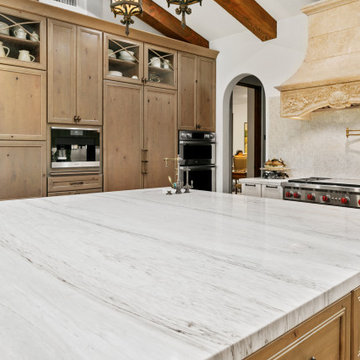
With this kitchen remodel we were able to highlight the Spanish Mediterranean style of the home. The tall transom pantry cabinets that almost touch the beams elevate your eyes and transform the space. In the back, the handmade mosaic backsplash although very intricate remains muted to accentuate the featured stone hood.
The kitchen is equipped with high-end appliances and water stone plumping fixtures. For our countertop, we have selected marble in a perfect blend of colors that coordinate with this two-toned kitchen.

Una gran puerta corredera que separa la cocina de la zona de armarios y el acceso al cuarto de baño
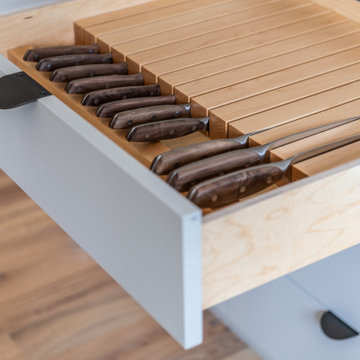
The kitchen island leads into the family room, where glowing floral lighting call to the gardens outside. Nature inspired artwork by Kaoru Mansour and Joyce Gehl hang on the walls, creating another conversation with the plant life outside.A Calacata Avorio marble island offers a large surface to prepare food, or enjoy breakfast while admiring exterior views. Stacks of produce are at the ready for convenient snacking, with vegan cookbooks close at hand in preparation for larger meals. A custom niche was designed to display a pottery collection, and offers another space for plant life to grow. Golden hues in the marble add warmth. Wooden bar stools neatly tuck into the island, perfect for socializing and conversation while preparing meals. The kitchen was made with natural materials to inspire peace, and encourage a connection between the environment when considering the food being prepared. A custom knife drawer as part of cabinetry made in collaboration with a local artisan, conveniently located near the oven for easy preparation. FSC certified no VOC apple ply was used for the cabinetry. Custom silverware drawers give ample space for a variety of flatware. Fresh fruit available for healthy snacking doubles as colorful decor. Artwork by Karen Sikie provides a permanent bouquet when flowers begin to wilt. The pantry, featuring a large concealed fridge to match the cabinetry. On the left, two freezer drawers sit below the counter, with additional storage for dried goods and spices. Custom cabinets made in collaboration with a local craftsperson are painted in a warm grey to bring out the dove tones in the marble. The counter tops were specified to reach the clients ideal height for food preparation. The kitchen is designed for ease of use and calm, creating a mindful experience for cooking.
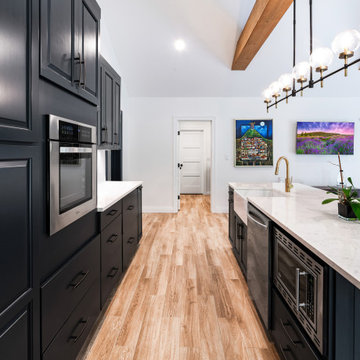
These clients own a very unique home, originally constructed circa 1760 and extensively renovated in 2008. They were seeking some additional space for home exercise, but didn’t necessarily want to disturb the existing structure, nor did they want to live through construction with a young child. Additionally, they were seeking to create a better area for outdoor entertaining in anticipation of installing an in-ground pool within the next few years.
This new pavilion combines all of the above features, while complementing the materials of the existing home. This modest 1-story structure features an entertaining / kitchenette area and a private and separate space for the homeowner’s home exercise studio.
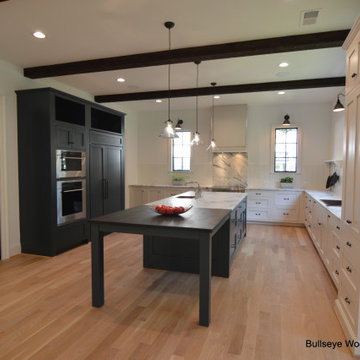
Custom kitchen features custom cabinetry in Antique White and "Mount Etna" deep blue with white bead board backsplash, pot rack, drop in copper sink and exposed beam ceiling. Expansive island features stone and wood counter tops, prep sink and dine in area for 6+ people.
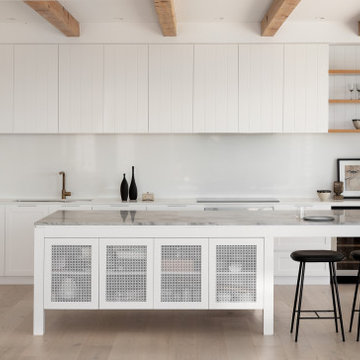
Natural timber beams and shelving ground the white colour scheme, while panelling and mesh cabinets add texture.
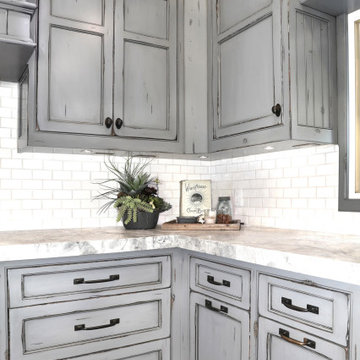
These custom designed, slightly aged, grey cabinets gave this kitchen re model the vibe the homeowner was craving.
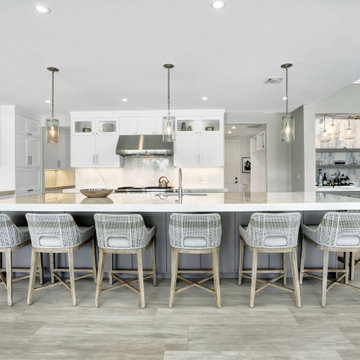
A house that is geared to family and friends. Everything about this home is about beauty and practicality. Textural and cool, the organic vibe is leaning edgy and fun. A perfect blend for life
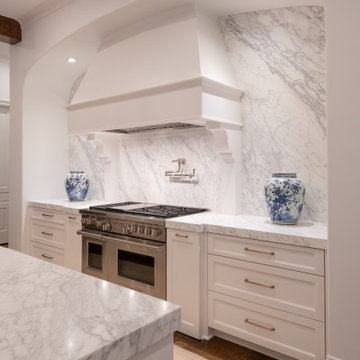
A 48" Wolf Range is the piece de resistance in this home chef's dream kitchen.
1.468 Billeder af køkken med marmorbordplade og synligt bjælkeloft
7
