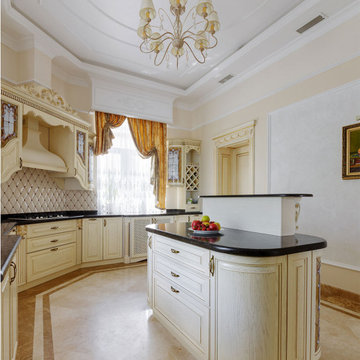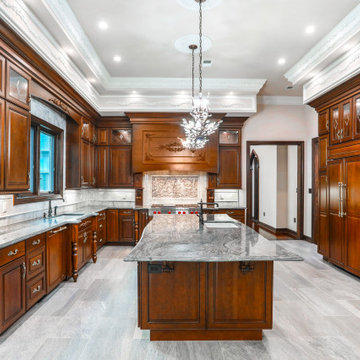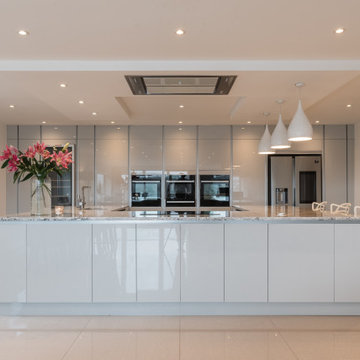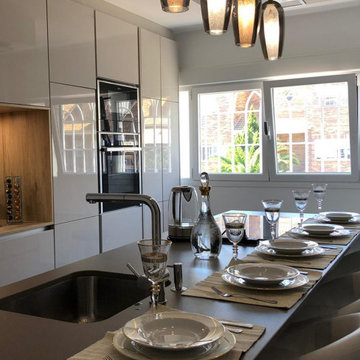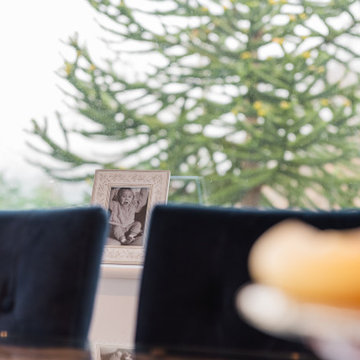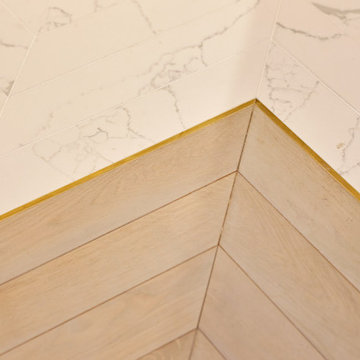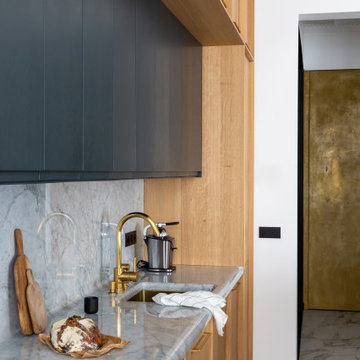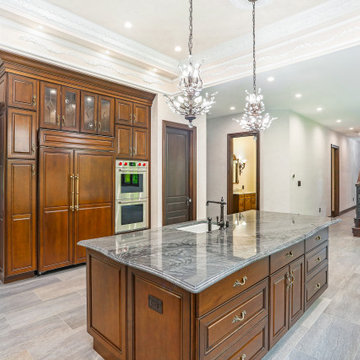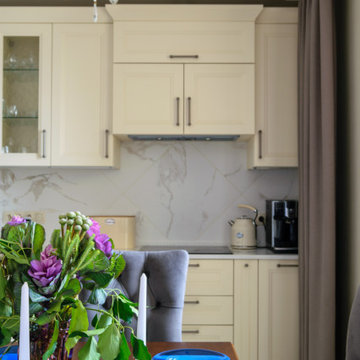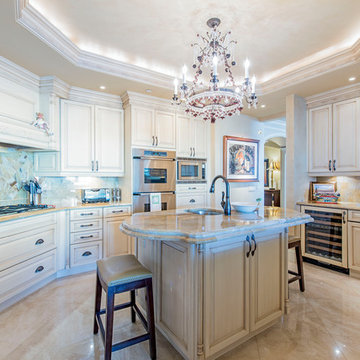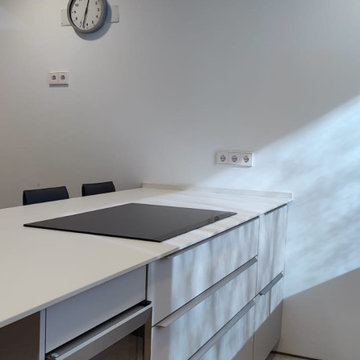270 Billeder af køkken med marmorgulv og bakkeloft
Sorteret efter:
Budget
Sorter efter:Populær i dag
161 - 180 af 270 billeder
Item 1 ud af 3
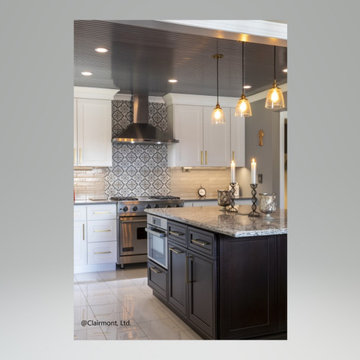
This kitchen replaced the one original to this 1963 built residence. The now empty nester couple entertain frequently including their large extended family during the holidays. Separating work and social spaces was as important as crafting a space that was conducive to their love of cooking and hanging with family and friends. Simple lines, simple cleanup, and classic tones create an environment that will be in style for many years. Subtle unique touches like the painted wood ceiling, pop up island receptacle/usb and receptacles/usb hidden at the bottom of the upper cabinets add functionality and intrigue. Ample LED lighting on dimmers both ceiling and undercabinet mounted provide ample task lighting. SubZero 42” refrigerator, 36” Viking Range, island pendant lights by Restoration Hardware. The ceiling is framed with white cove molding, the dark colored beadboard actually elevates the feeling of height. It was sanded and spray painted offsite with professional automotive paint equipment. It reflects light beautifully. No one expects this kind of detail and it has been quite fun watching people’s reactions to it. There are white painted perimeter cabinets and Walnut stained island cabinets. A high gloss, mostly white floor was installed from the front door, down the foyer hall and into the kitchen. It contrasts beautifully with the existing dark hardwood floors.Designers Patrick Franz and Kimberly Robbins. Photography by Tom Maday.
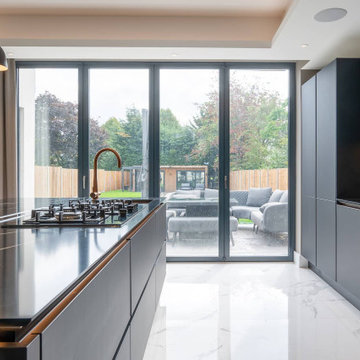
This modern luxe kitchen in Watford Road, St Albans features a sleek design and a black colour palette. Set within a beautiful family home, the kitchen was already a good size, but the client wanted to create an even more showstopping space. To achieve this, we designed an open-plan kitchen that would be perfect for all family members and friends, with plenty of room for everyone.
The space has an L-shaped layout with an island in the middle, perfect for creating a social hub in the kitchen. The Nobilia Easy Touch range in graphite black provided the ideal look and feel, with lacquered anti-fingerprint doors to keep smudges at bay.
We used striking Silestone worktops in eternal marquina with ‘shark's nose’ edges to complement the cabinetry. It has an intense black base contrasted by stark white veins.
To ensure this kitchen was amazing and made to last, we added Siemens and Caple appliances (including an impressive full-size wine fridge), Blanco sinks, and Quooker taps. We also designed a special walk-through unit to the utility room and a hidden boiling water tap in the larder unit.
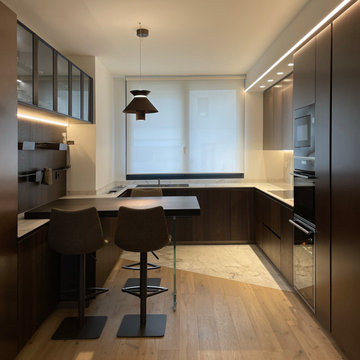
vista della cucina realizzata in finitura metallica color corten e legno termocotto. Piano in marmo calacatta gold. Pavimento in legno con taglio geometrico in marmo calacatta gold. piano colazione alto con sgabelli in ecopelle vintage color tabacco
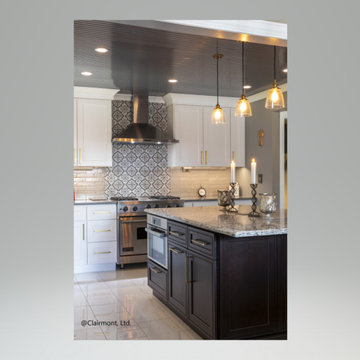
This kitchen replaced the one original to this 1963 built residence. The now empty nester couple entertain frequently including their large extended family during the holidays. Separating work and social spaces was as important as crafting a space that was conducive to their love of cooking and hanging with family and friends. Simple lines, simple cleanup, and classic tones create an environment that will be in style for many years. Subtle unique touches like the painted wood ceiling, pop up island receptacle/usb and receptacles/usb hidden at the bottom of the upper cabinets add functionality and intrigue. Ample LED lighting on dimmers both ceiling and undercabinet mounted provide ample task lighting. SubZero 42” refrigerator, 36” Viking Range, island pendant lights by Restoration Hardware. The ceiling is framed with white cove molding, the dark colored beadboard actually elevates the feeling of height. It was sanded and spray painted offsite with professional automotive paint equipment. It reflects light beautifully. No one expects this kind of detail and it has been quite fun watching people’s reactions to it. There are white painted perimeter cabinets and Walnut stained island cabinets. A high gloss, mostly white floor was installed from the front door, down the foyer hall and into the kitchen. It contrasts beautifully with the existing dark hardwood floors.Designers Patrick Franz and Kimberly Robbins. Photography by Tom Maday.
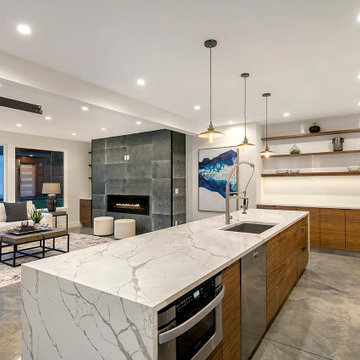
Stunning kitchen and living room. View THD-4239: https://www.thehousedesigners.com/plan/4239/.
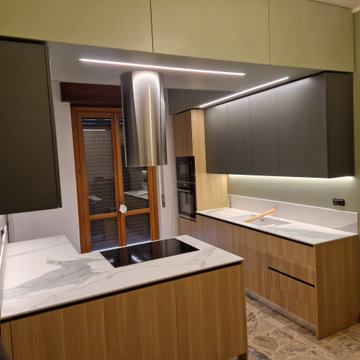
Il verde è un colore che regala pace e serenità, è associato alla calma e alla natura, è sinonimo di raffinatezza ed eleganza.
Pensili verge grigio, basi rovere naturale, piano in laminam, controsoffitto contenitore e pareti verde oliva.
La committenza aveva delle idee ben chiare su come volesse la disposizione dei mobili che però non soddisfavano a pieno la capacità contenitiva di cui aveva bisogno. Abbiamo suggerito di aggiungere il controsoffitto che serve da contenitore, da struttura per incasso dei LED ed esteticamente da abbassamento.
Ecco il risultato!
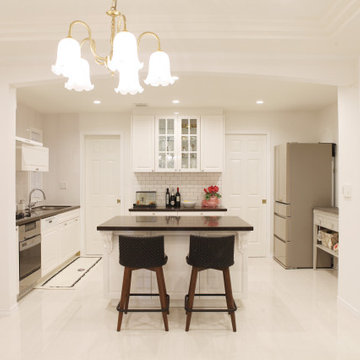
アイランドカウンターを設けたホワイトエレガントなキッチン。
ゴミ箱収納は、アイランドカウンター下に収納。
家電収納も設置しています。
オーダーガラスの特注室内ドア。
ドアノブは、ゴールドをチョイス。
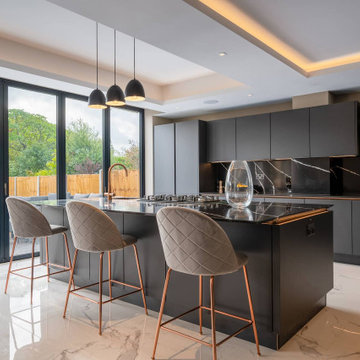
This modern luxe kitchen in Watford Road, St Albans features a sleek design and a black colour palette. Set within a beautiful family home, the kitchen was already a good size, but the client wanted to create an even more showstopping space. To achieve this, we designed an open-plan kitchen that would be perfect for all family members and friends, with plenty of room for everyone.
The space has an L-shaped layout with an island in the middle, perfect for creating a social hub in the kitchen. The Nobilia Easy Touch range in graphite black provided the ideal look and feel, with lacquered anti-fingerprint doors to keep smudges at bay.
We used striking Silestone worktops in eternal marquina with ‘shark's nose’ edges to complement the cabinetry. It has an intense black base contrasted by stark white veins.
To ensure this kitchen was amazing and made to last, we added Siemens and Caple appliances (including an impressive full-size wine fridge), Blanco sinks, and Quooker taps. We also designed a special walk-through unit to the utility room and a hidden boiling water tap in the larder unit.
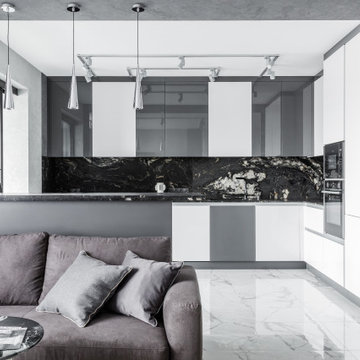
В этом проекте гостиную мы совместили с кухней. При этом функциональные зоны мы не расширяли. На месте бывшей межкомнатной перегородки располагается барная стойка.
На ней будет очень удобно завтракать и смотреть кино.
270 Billeder af køkken med marmorgulv og bakkeloft
9
