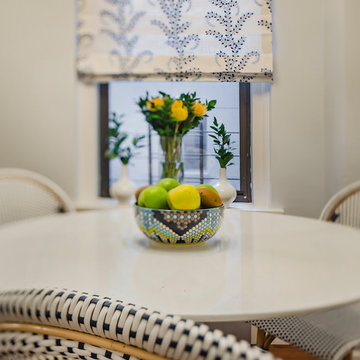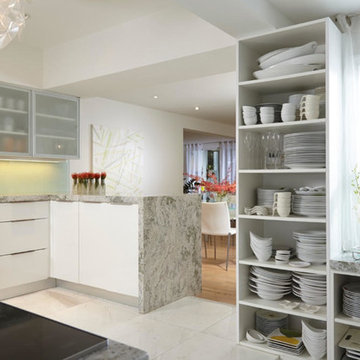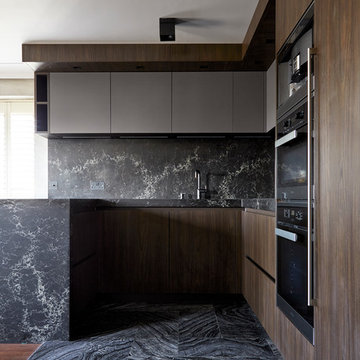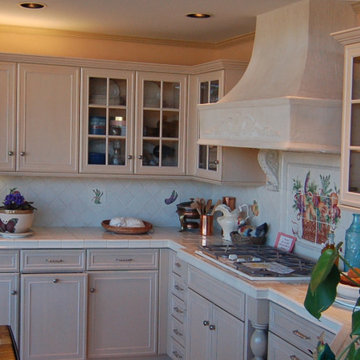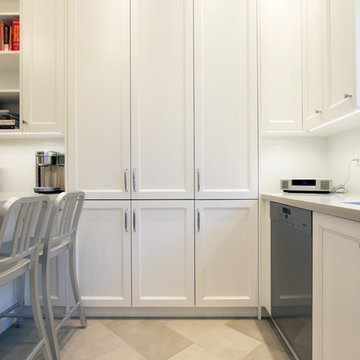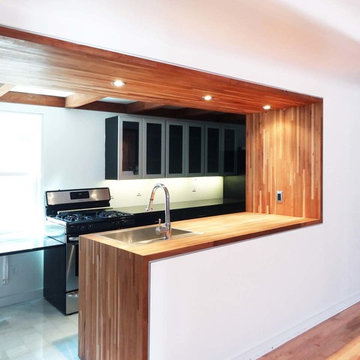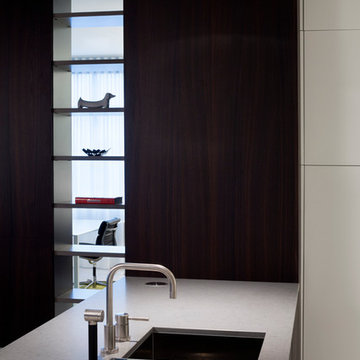884 Billeder af køkken med marmorgulv og en køkkenø op mod væggen
Sorteret efter:
Budget
Sorter efter:Populær i dag
121 - 140 af 884 billeder
Item 1 ud af 3
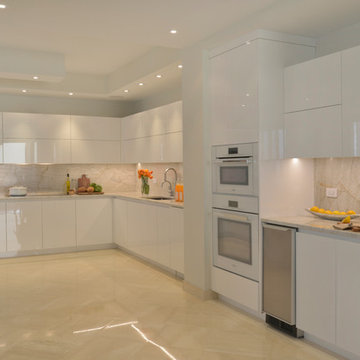
This contemporary New York City kitchen features frameless high-gloss white lacquer cabinets in a flat panel with floating shelved flanking both ends of the “u-shaped” space. Designed by Bilotta’s Tabitha Tepe, in collaboration with Robi Kirsic of Timeline Renovations, the kitchen has an open setting with seating at the island and breathtaking views of the East River. The waterfall countertop and integrated backsplash are marble; the appliances, hidden, for the most part behind cabinet panels, are by Miele and Subzero with a Scotsman icemaker. Even the wall oven and speed oven are in Miele’s white collection seamlessly integrating them into the cabinets. The neutral color palette makes for a very clean and very serene setting. Photo Credit: Peter Krupenye Designer: Tabitha Tepe, Bilotta Kitchens of New York
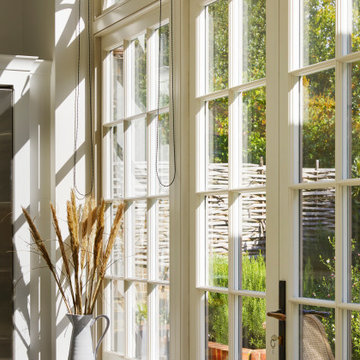
The timber framework is externally finished in the shade Morris Grey which compliments the yellow brickwork of the original building and perfectly matched dwarf wall. Creating a harmonious and sophisticated sandy colour palette. Conjuring up feelings of warm desert safaris and relaxing natural beaches. Internally the lighter shade Wash White is used for a clean, minimal finish that remains warm and timeless.
All timber joinery is sprayed with 3 coats of water-based microporous Teknos paint for a flawless finish and increased longevity. Their high-quality paint system helps to protect the joinery from UV exposure, weather conditions and fungal damage over time. Requiring minimal maintenance when compared to alternative timber structures and keeping a smooth, crack-free finish for up to 12 years before the need for touch-ups.
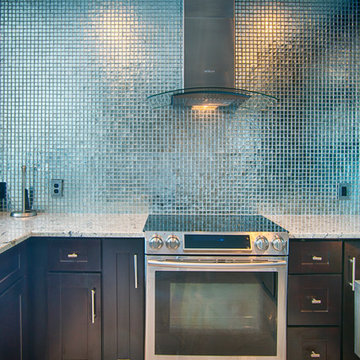
http://www.sherioneal.com
Designer, Jessica Wilkerson, jnwilkerson@me.com
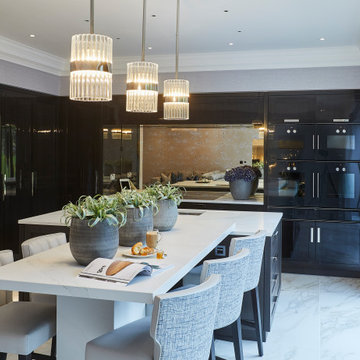
A full renovation of a dated but expansive family home, including bespoke staircase repositioning, entertainment living and bar, updated pool and spa facilities and surroundings and a repositioning and execution of a new sunken dining room to accommodate a formal sitting room.
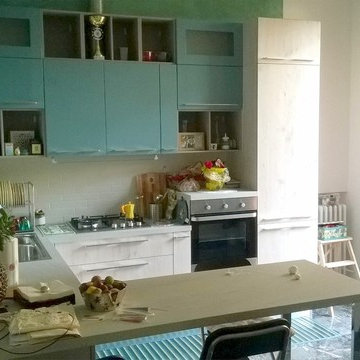
Cucina angolare con penisola modello KIRA di Creo Kitchens con anta in polimerico colore Abete Nordico Bianco e Verde Lichene. Top in laminato sp.cm.4 colore Dune. Cappa integrata nel pensile ed elementi a giorno colore Visone Opaco - Luigi Vasari
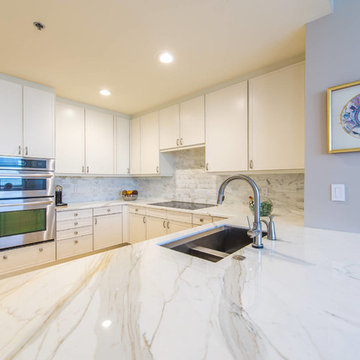
Restoration of the original cabinet fronts brought new life to the kitchen while avoiding expense for complete custom replacement. Only minor configuration changes were required to accommodate the oven & microwave unit and the new cooktop.
Photo by Justin Namon @ ra-haus fotografie
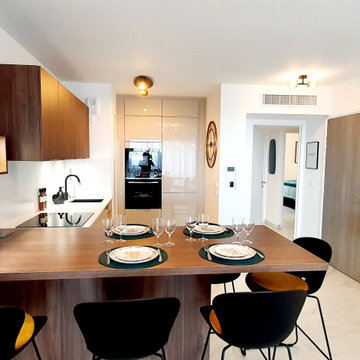
Cette cuisine de la marque Mobalpa a été pensée d'un point de vue pratique, pour optimiser les volumes disponibles, et d'un point de vue esthétique, pour s'harmoniser avec le salon. Les poignées laiton, associées aux façades "cashmere" , rajoute un certain raffinement à l'ensemble.
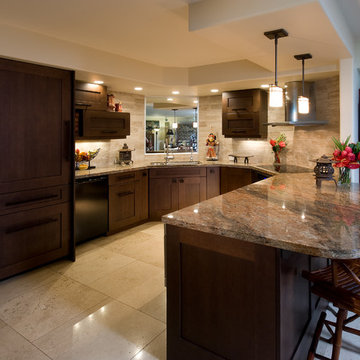
Our clients were looking to transform their tight, 90's condo kitchen into something that could highlight and enhance their extensive travels through Asia and Indonesia. We knew that by freeing up the wall cabinets we could make their kitchen appear more spacious and less cluttered. This also allowed us to use a beautiful travertine tile backspalsh to give the space the rustic texture it needed. Rift oak cabinets with an espresso stain helped to tie all the wood finishes throughout the space together.
Photography by Augie Salbosa
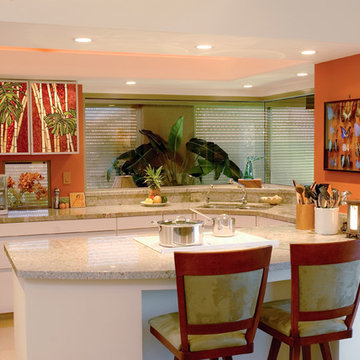
Tropical inspired kitchen with granite counters and custom cabinets. Breakfast bar seats two. Handmade stained glass cabinet are back lit. Koa door goes out to patio. Unique butterfly artwork was found at Neiman Marcus in Honolulu. Antique hula girl collection sits on the top shelf of the display alcove. Dacor counter cook stove. SeiMatic cabinets. The olive green upholstered bar stools located by the kitchen counter are made of Ultrasuede (which resists dirt and water). The butterfly collection was purchased in the home department of Neiman Marcus store in Honolulu and is a collection of taxidermy butterflies found in South America.
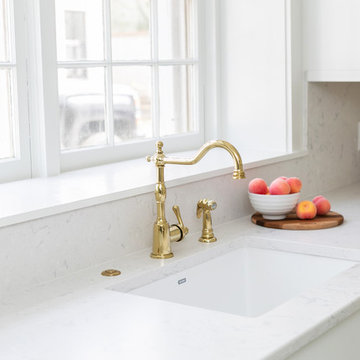
Photography: Callie Cranford, Charleston Home + Design Magazine
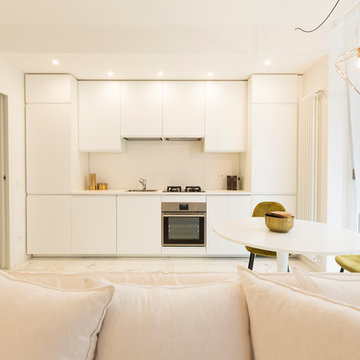
APT. 2 - BILOCALE
Vista della zona giorno e della cucina lineare nell'area living.
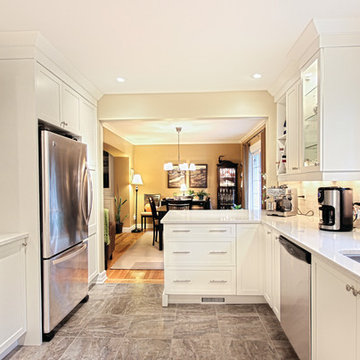
White wall and base cabinets wrap around the room nicely creating ample amounts of storage. The previous wall separating the dining room from the kitchen now hosts a large countertop space that introduces a sit-down area for two stools. Glossy white tiles are used as the backsplash that create a nice flow between the cabinets and quartz countertop.
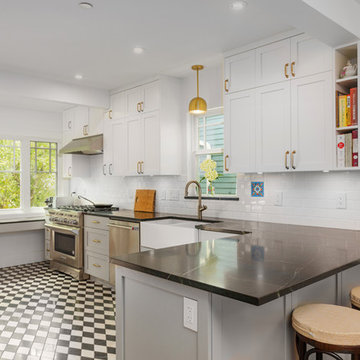
An updated 90 year old 2 storey character home for a young family with 3 children.
884 Billeder af køkken med marmorgulv og en køkkenø op mod væggen
7
