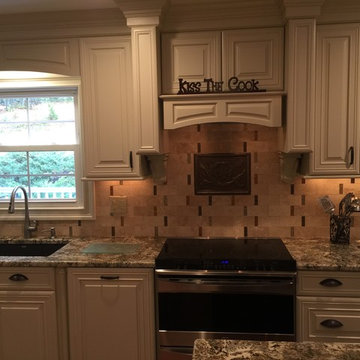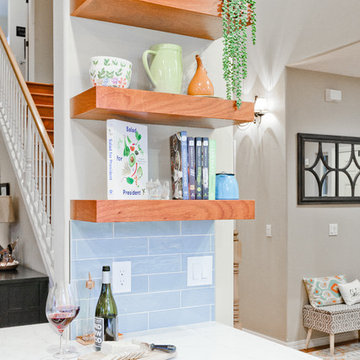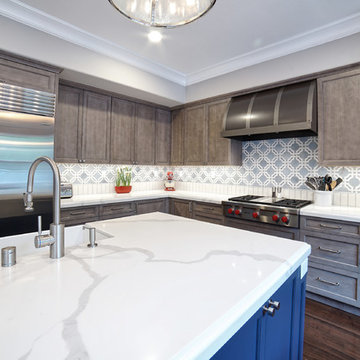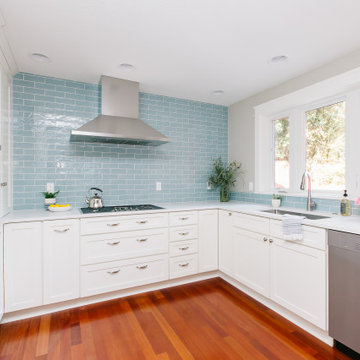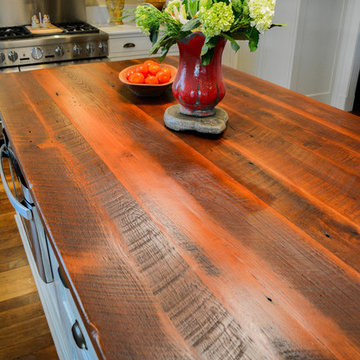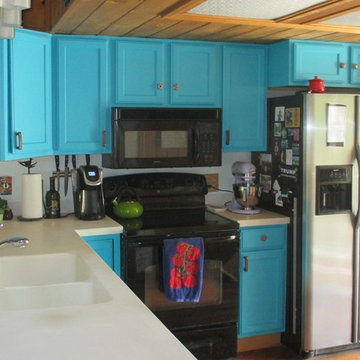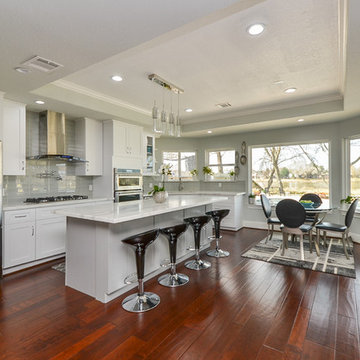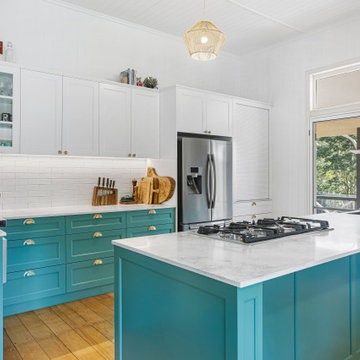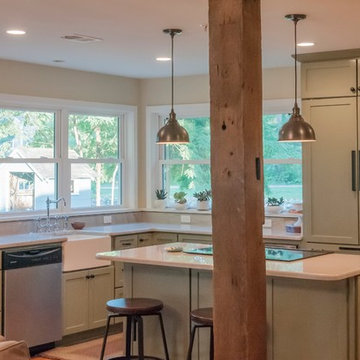716 Billeder af køkken med mellemfarvet parketgulv og rødt gulv
Sorteret efter:
Budget
Sorter efter:Populær i dag
81 - 100 af 716 billeder
Item 1 ud af 3
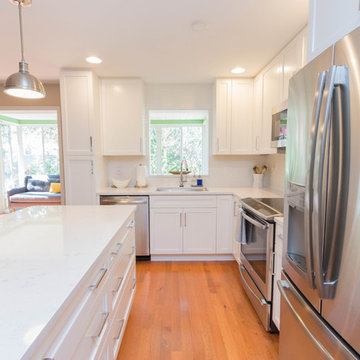
Check out this recently completed kitchen remodel performed in conjunction with JAR Remodeling. This classy black and white kitchen is sure to impress as soon as you enter the home, featuring two-tone cabinetry, Cambria quartz countertops, stainless appliances, and a beautiful backsplash that reaches to the ceiling. The large island is perfect for entertaining and letting your inner chef out!
Cabinetry: Kith Kitchens | Style: Shaker | Color: White, Black
Countertops: Cambria Quartz - Swanbridge
Hardware: Atlas Homewares: A811-BN, Top Knobs: M1119-BSN
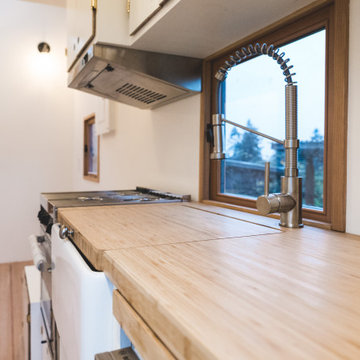
Kitchen with chrome gas stove and oven, porcelain farmhouse sink with storable bamboo cutting board topper to extend counter space, stainless steel single handle pull down spring faucet, stainless steel dishwasher.
The Vineuve 100 is coming to market on June 1st 2021. Contact us at info@vineuve.ca to sign up for pre order.
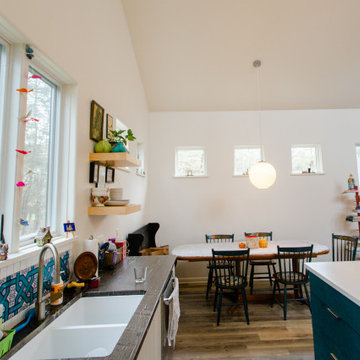
This open floor plan features a kitchen that has open shelves, flat panel European style cabinets, and a floating island
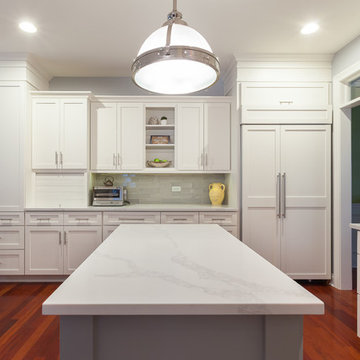
This kitchen received a refinishing in BM Swiss Coffee (perimeter) and Behr Lunar Surface (island). Doors and drawer fronts were changed out to a shaker with a flat center panel. New glass tile backsplash and stainless steel chimney hood. Calacatta Classique Quartz flanks the countertops as well as the water fall off of the peninsula. Check out the before picture to see how transformed this kitchen is and with the existing cabinets!
All planning, modifications, and executions by Wheatland Custom Cabinetry & Woodwork.
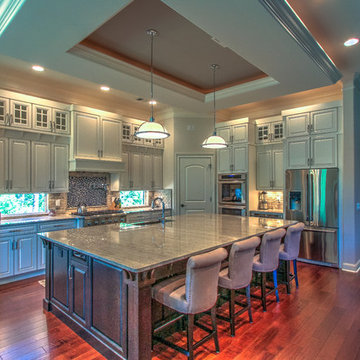
This Light House Award Winning Kitchen has Hardwood Floors, Custom Designed Cabinetry, Granite Counter Tops, Stainless Steel Appliances and a very Unique Ceiling Detail!
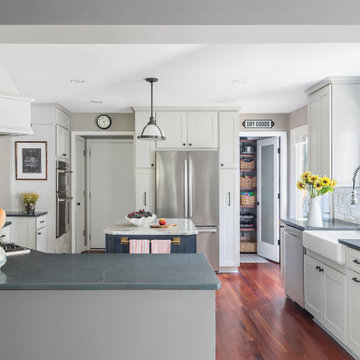
To create a generous mudroom and allow for a coveted pantry for storage, the fridge wall was pulled into the kitchen.
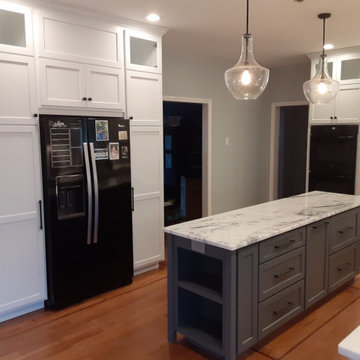
Michael Dangredo design & installation. Shaker stly cabinet fronts. Inside the Upper glass cabinets, we boxed out a 4" pipe. Previous cabinets had a full 15" soffit which was not attractive.
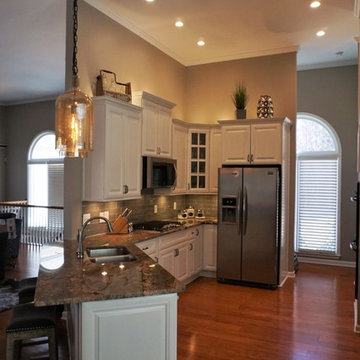
Another view of the kitchen showing the newly added recessed lighting and pendants. We filled in the open space in the wall to the family room to locate the microwave oven above the stove top.
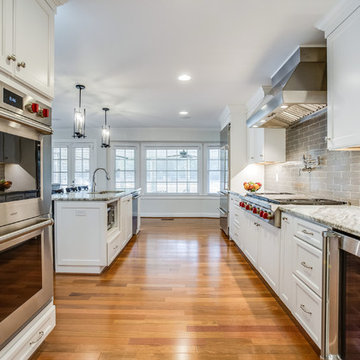
205 Photography
Several walls were removed to open up the kitchen to the rest of the living spaces. The dining room and laundry room were relocated for better flow.
White cabinetry to the ceiling, Fantasy Brown marble counter tops, Wolfe stainless appliances and Brazilian Cherry floors.
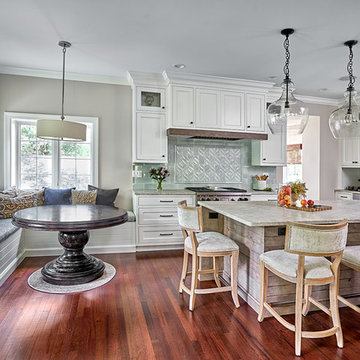
This kitchen was a great transformation of a small separate kitchen to a large open space. We removed a wall, getting rid of an awkward seating space and created a banquette for the homeowner's antique table. Overall, a much more functional use of the space.
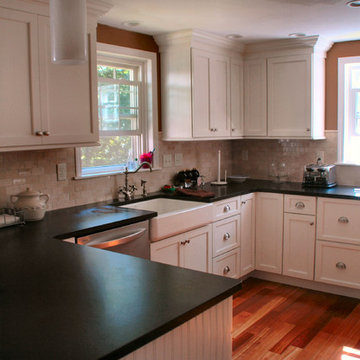
This Kitchen Remodel features Cabico unique cabinets with shaker door style with white paint finish. Part of the peninsula has bead board style around the cabinets. The remodel also features granite counter top with Absolute Black color with leathered finish and standard round edge. Other features include porcelain tile backslash beige color, farmhouse sink, brush nickel hardware knobs and cup pulls and medium hardwood floor. What makes this remodel unique is that it was designed to be a New England style kitchen.
716 Billeder af køkken med mellemfarvet parketgulv og rødt gulv
5
