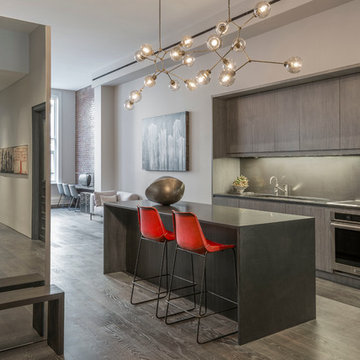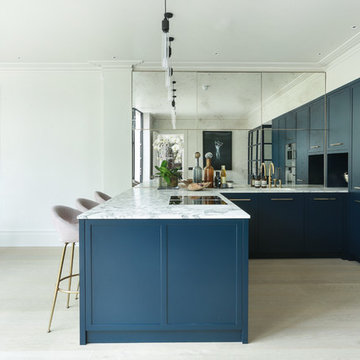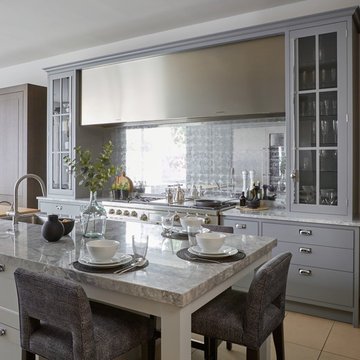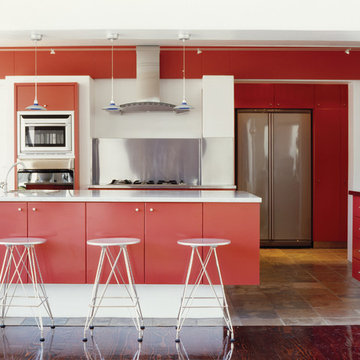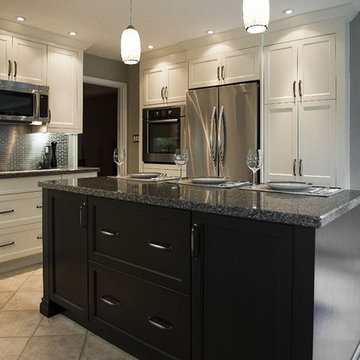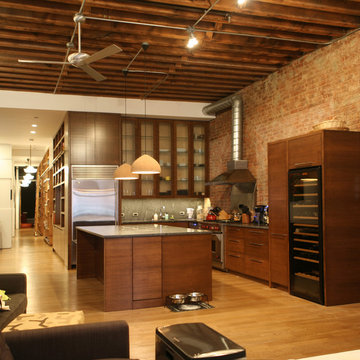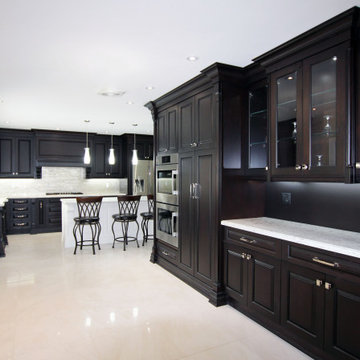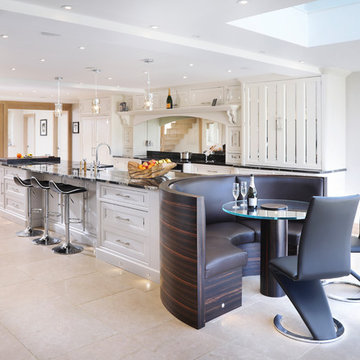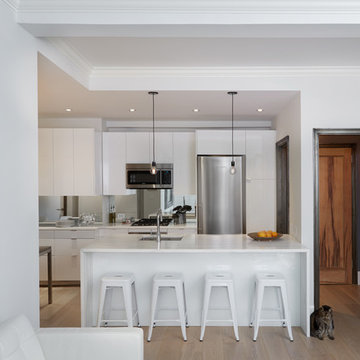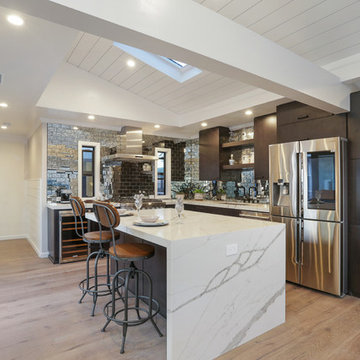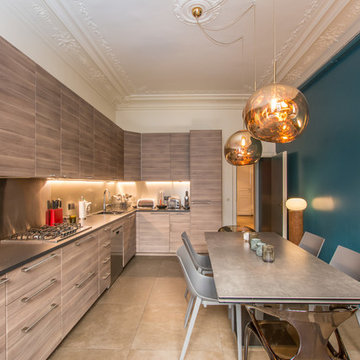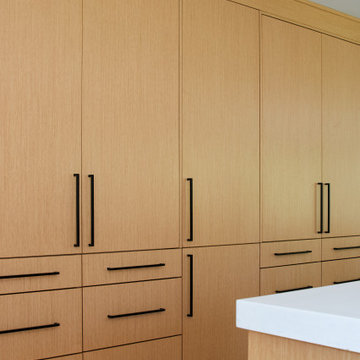2.371 Billeder af køkken med metallisk stænkplade og beige gulv
Sorteret efter:
Budget
Sorter efter:Populær i dag
241 - 260 af 2.371 billeder
Item 1 ud af 3
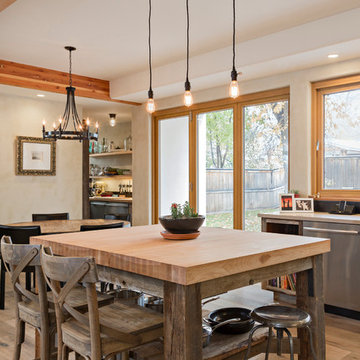
This Boulder, Colorado remodel by fuentesdesign demonstrates the possibility of renewal in American suburbs, and Passive House design principles. Once an inefficient single story 1,000 square-foot ranch house with a forced air furnace, has been transformed into a two-story, solar powered 2500 square-foot three bedroom home ready for the next generation.
The new design for the home is modern with a sustainable theme, incorporating a palette of natural materials including; reclaimed wood finishes, FSC-certified pine Zola windows and doors, and natural earth and lime plasters that soften the interior and crisp contemporary exterior with a flavor of the west. A Ninety-percent efficient energy recovery fresh air ventilation system provides constant filtered fresh air to every room. The existing interior brick was removed and replaced with insulation. The remaining heating and cooling loads are easily met with the highest degree of comfort via a mini-split heat pump, the peak heat load has been cut by a factor of 4, despite the house doubling in size. During the coldest part of the Colorado winter, a wood stove for ambiance and low carbon back up heat creates a special place in both the living and kitchen area, and upstairs loft.
This ultra energy efficient home relies on extremely high levels of insulation, air-tight detailing and construction, and the implementation of high performance, custom made European windows and doors by Zola Windows. Zola’s ThermoPlus Clad line, which boasts R-11 triple glazing and is thermally broken with a layer of patented German Purenit®, was selected for the project. These windows also provide a seamless indoor/outdoor connection, with 9′ wide folding doors from the dining area and a matching 9′ wide custom countertop folding window that opens the kitchen up to a grassy court where mature trees provide shade and extend the living space during the summer months.
With air-tight construction, this home meets the Passive House Retrofit (EnerPHit) air-tightness standard of
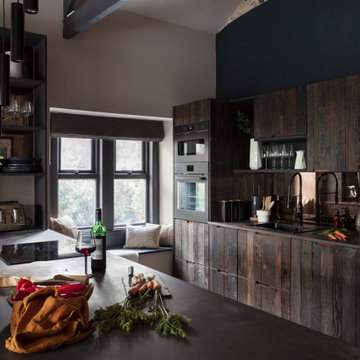
This rural cottage in Northumberland was in need of a total overhaul, and thats exactly what it got! Ceilings removed, beams brought to life, stone exposed, log burner added, feature walls made, floors replaced, extensions built......you name it, we did it!
What a result! This is a modern contemporary space with all the rustic charm you'd expect from a rural holiday let in the beautiful Northumberland countryside. Book In now here: https://www.bridgecottagenorthumberland.co.uk/?fbclid=IwAR1tpc6VorzrLsGJtAV8fEjlh58UcsMXMGVIy1WcwFUtT0MYNJLPnzTMq0w
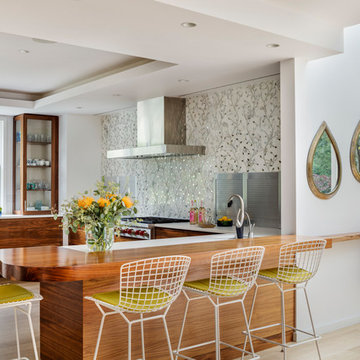
TEAM
Architect: LDa Architecture & Interiors
Interior Design: LDa Architecture & Interiors
Builder: Denali Construction
Landscape Architect: Michelle Crowley Landscape Architecture
Photographer: Greg Premru Photography
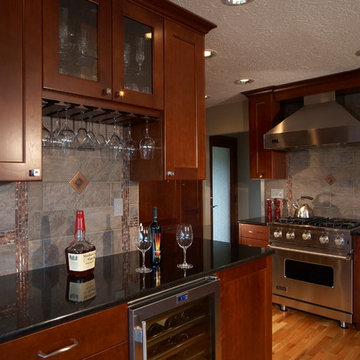
Two tone transitional kitchen with raised bar, beverage center and prep sink. We removed the old brick fireplace and opened up the space between the living room and kitchen. The raised bar acts as a room divider.
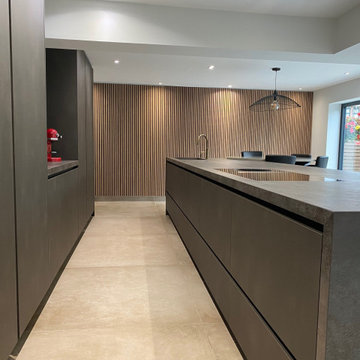
This luxury German kitchen has concealed split level dishwasher and concealed ovens, The huge island has a large built in sink with Quooker bronze tap and matching soap dispenser, Miele flush mounted induction hob with attached worktops extractor and a induction Wok hob. A circular breakfast bar with stools and a metal wire feature pendant light. Dining table and a relaxation space, outside has the most amazing entertaining space
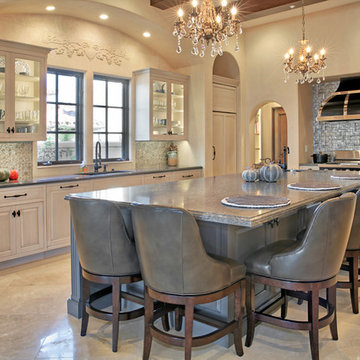
This stunning Newport Beach kitchen remodel transformed the open plan kitchen, while incorporating original structural features like the wooden beams and arched windows and doors. The result is a bright traditional style kitchen design that is sure to be the center of life in this home.
The focal point of the new design is a Caliber 48” indoor professional range, which the clients wanted to stand out in the room. In a kitchen design by Bruce Colucci, this top of the line range is framed by a Le Gourmet Kitchen custom hood designed to complement the style of the range, as well as a sparkling metallic mosaic tile backsplash.
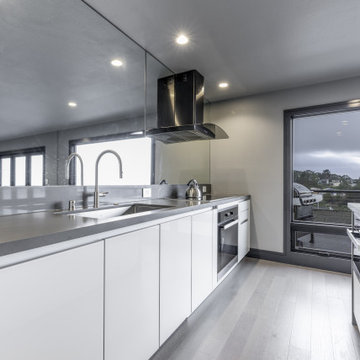
Complete home remodel - Design and Build project. See video for before-after contrast.
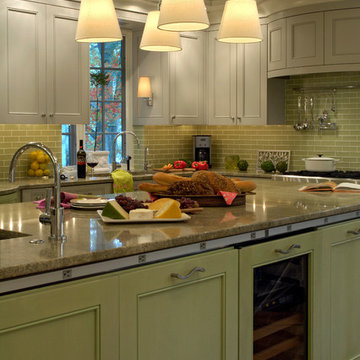
Chevy Chase, Maryland Craftsman Kitchen
#JenniferGilmer
http://www.gilmerkitchens.com/
Photography by Bob Narod
2.371 Billeder af køkken med metallisk stænkplade og beige gulv
13
