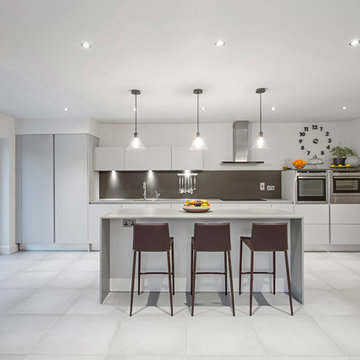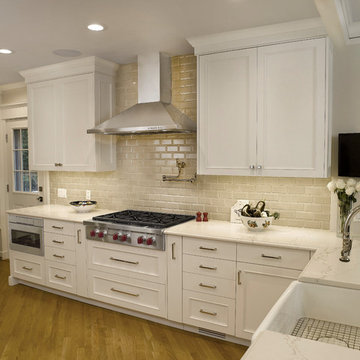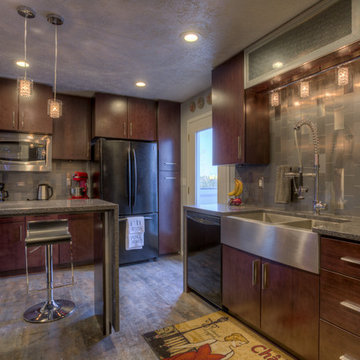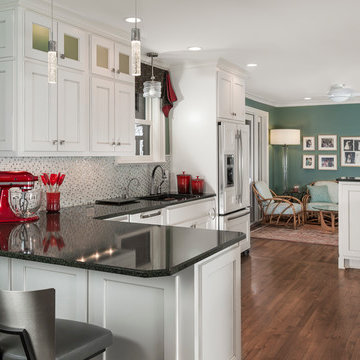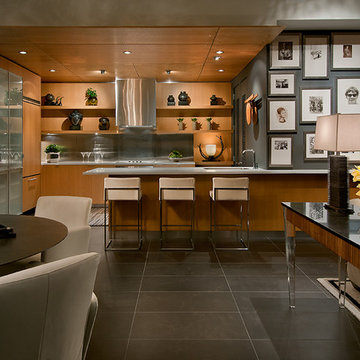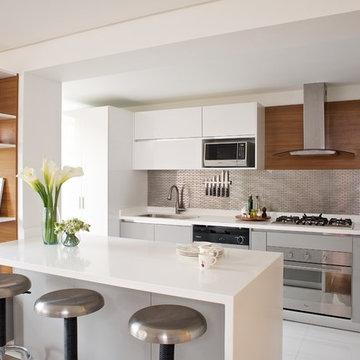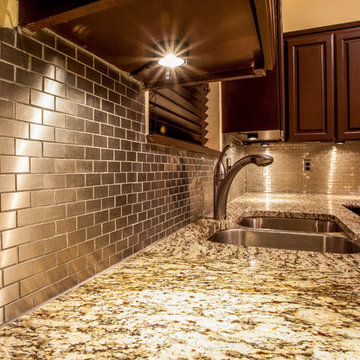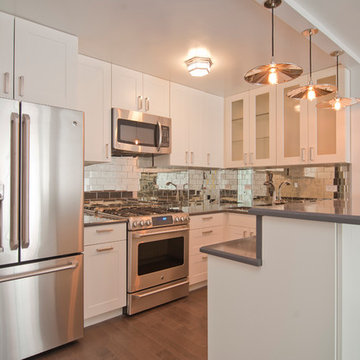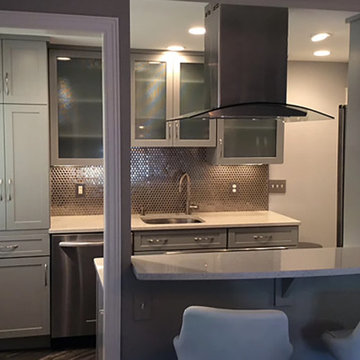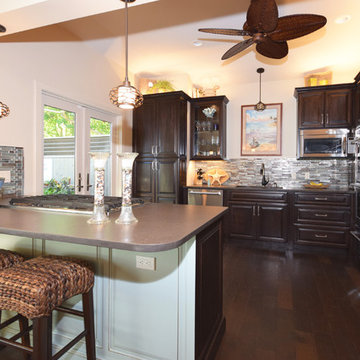2.462 Billeder af køkken med metallisk stænkplade og en køkkenø op mod væggen
Sorteret efter:
Budget
Sorter efter:Populær i dag
181 - 200 af 2.462 billeder
Item 1 ud af 3
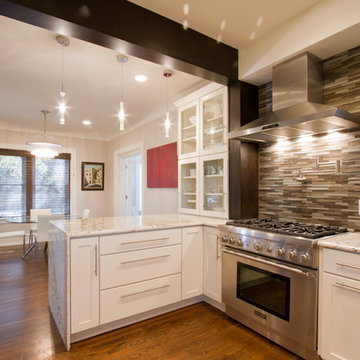
White kitchen cabinets, granite top with waterfall edge & linear glass backsplash. Cabinets go to the ceiling creating maximum storage space. Glass front cabinets & a stainless corner farmhouse sink. Thermador gas stove with vent hood & pot filler. Built-in Miele espresso maker & counter height microwave. Custom stained wood beam dividing kitchen from eating nook. Glass pendant lights & retro style ceiling fan.
Photographer: Christopher Laplante
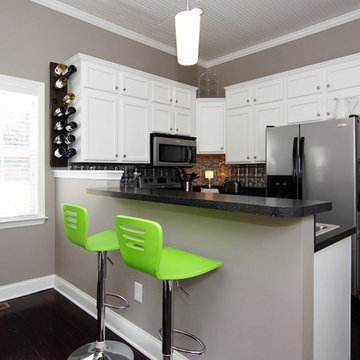
The Kitchen wall color is Restoration Hardware Slate. This darling Downtown Raleigh Cottage is over 100 years old. The current owners wanted to have some fun in their historic home! Sherwin Williams and Restoration Hardware paint colors inside add a contemporary feel.
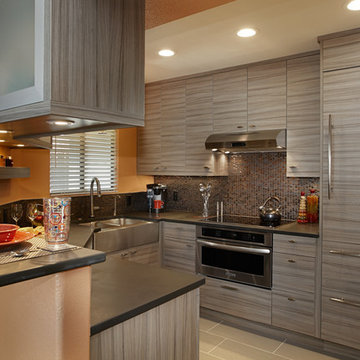
Tucson, AZ project was a condo conversion. Function and organization were key factors in making this former apartment feel bigger. Glass cabinets, satin etched at the pass through to allow an open the kitchen feel. Puck lights for under cabinet lighting. Modern backslash tile, Sub Zero refrigerator with appliance panels, modern flat-panel cabinets, black slate counter tops, and bold paint colors make this condo a home. Photo by Stancliff Photography.
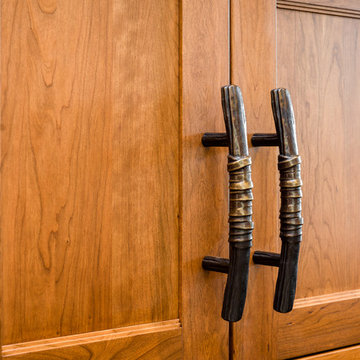
Lariat cabinet pulls by Rocky Mountain Hardware in their Zen Garden - Old America Collection. So inspired!
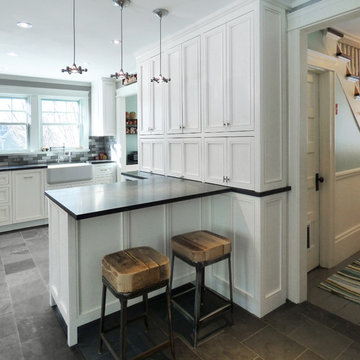
Architect - Scott Tulay, AIA
Contractor - Roger Clark
Cabinetry - Jim Picardi
photo by Jim Picardi
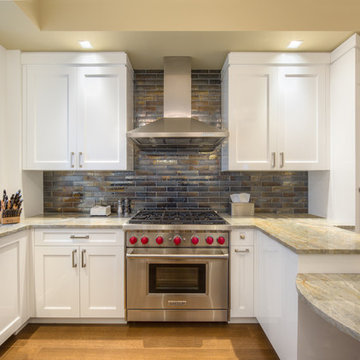
Interior Design: Planned Space Inc. Greenwich, CT
Lighting Design: Patdo Light Studio
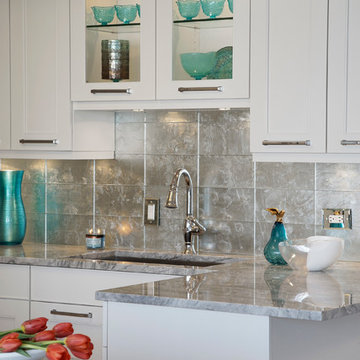
Ann Sacks Lucian Metallic Tile with a silver metallic backing gives the look of a textured mirrored surface, and allows for an easy cleaning experience while disguising smudges.
Glass wall cabinets with glass shelves create an ideal space to display vibrant colored dishes against the contemporary silver and white finishes.
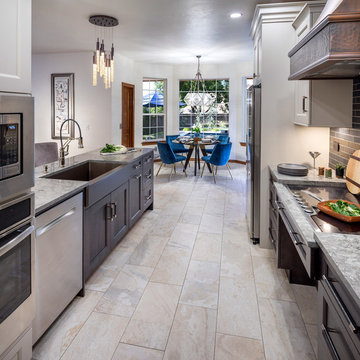
This project began with the goal of updating both style and function to allow for improved ease of use for a wheelchair. The previous space was overstuffed with an island that didn't really fit, an over-sized fridge in a location that complicated a primary doorway, and a 42" tall high bar that was inaccessible from a wheelchair. Our clients desired a space that would improve wheelchair use for both cooking or just being in the room, yet did not look like an ADA space. It became a story of less is more, and subtle, thoughtful changes from a standard design.
After working through options, we designed an open floorplan that provided a galley kitchen function with a full 5 ft walkway by use of a peninsula open to the family den. This peninsula is highlighted by a drop down, table-height countertop wrapping the end and long backside that is now accessible to all members of the family by providing a perfect height for a flexible workstation in a wheelchair or comfortable entertaining on the backside. We then dropped the height for cooking at the new induction cooktop and created knee space below. Further, we specified an apron front sink that brings the sink closer in reach than a traditional undermount sink that would have countertop rimming in front. An articulating faucet with no limitations on reach provides full range of access in the sink. The ovens and microwave were also situated at a height comfortable for use from a wheelchair. Where a refrigerator used to block the doorway, a pull out is now located giving easy access to dry goods for cooks at all heights. Every element within the space was considered for the impact to our homes occupants - wheelchair or not, even the doorswing on the microwave.
Now our client has a kitchen that every member of the family can use and be a part of. Simple design, with a well-thought out plan, makes a difference in the lives of another family.
Photos by David Cobb Photography
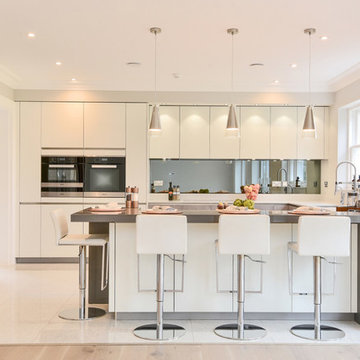
Working with our long standing property developer client, Beaufield Homes; KCA designed and installed the kitchen for this five bedroom, 3 story detached house backing onto open fields in Cobham.
Situated on the ground floor of the house features this highly specified kitchen which is open plan to the dining and family areas, with large bi-fold doors leading onto the rear garden.
The design includes contemporary Systemat furniture in Putty Concrete and Pearl Grey with Miele appliances. Silestone worktops in Snowy Ibiza and a mitered Silestone breakfast bar in Cemento Spa.
2.462 Billeder af køkken med metallisk stænkplade og en køkkenø op mod væggen
10
