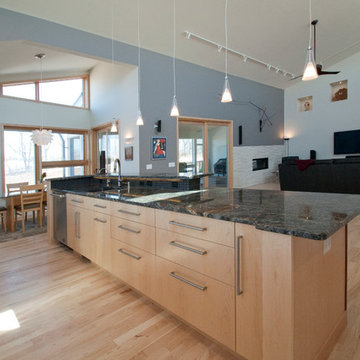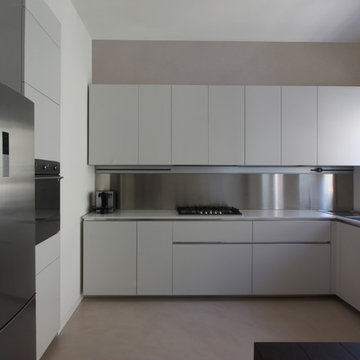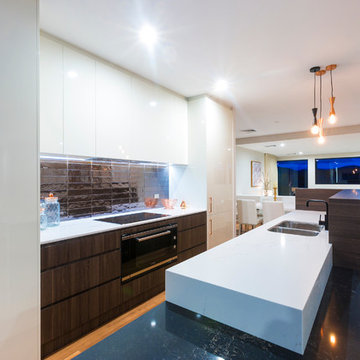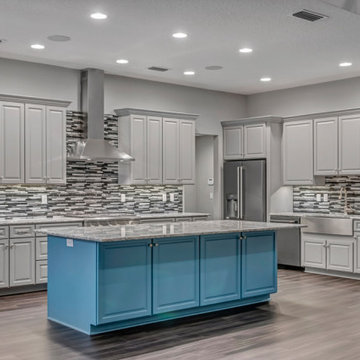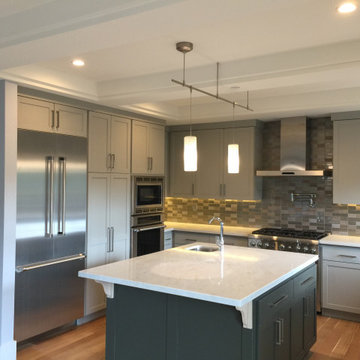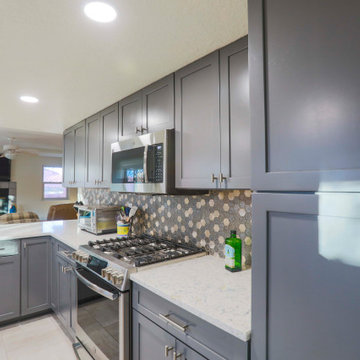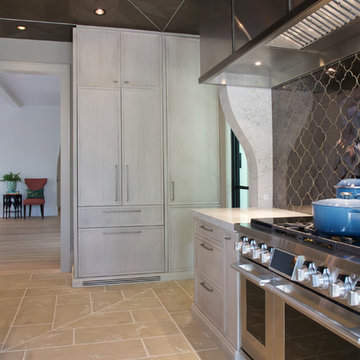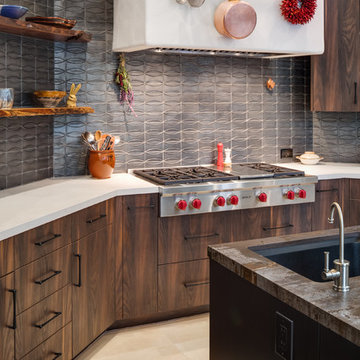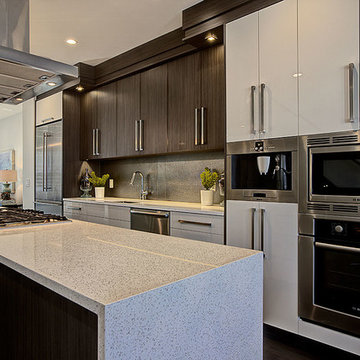891 Billeder af køkken med metallisk stænkplade og stænkplade med keramiske fliser
Sorteret efter:
Budget
Sorter efter:Populær i dag
161 - 180 af 891 billeder
Item 1 ud af 3

For years, Jen wanted to cook and bake in a kitchen where she could hone her substantial talents as a professional chef. Her small kitchen was not up to the task. When she was ready to build, she enlisted Shelter Architecture to design a space that is both exquisite and functional. Interior photos by Kevin Healy, before and after outdoor sequential photos by Greg Schmidt. Lower deck, handrail and interior pipe rail shelving by the homeowner.
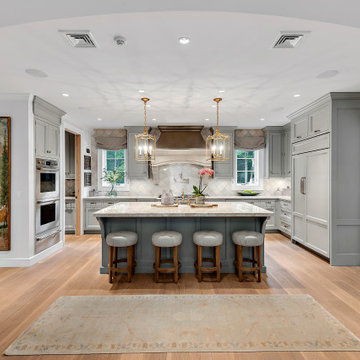
Some clients have such great taste, that it’s easy to help create the kitchen of their dreams. Our client in this case had such passion for the design of her own kitchen that it made it such a fun collaborative experience that you don’t always get with clients. She put her heart and soul into making sure every detail was exactly the way she wanted. This kitchen is only a small piece of a well-appointed home. The 1” thick custom door (from Bilotta’s private custom cabinet collection), traditionally styled, yet not overly so, matches beautifully with the details of the adjacent rooms. The grey colored cabinetry blends with the colors in the adjoining rooms creating the perfect centerpiece. The client chose a massive stone Francois & Co. Toulouse Shelf w/ Concave Stack hood from a dealer in London and had it shipped over on a boat! She selected beautiful “Mother of Pearl” knobs from Anthropologie and adorned select cabinets with them like pieces of jewelry. The naturally pearlescent clay tile, the Quartzite countertops and the lanterns above the island were all chosen to mirror these knobs. The lanterns were also chosen to replicate the movement of the gold pattern in the knobs. The client opted to turn the tile on the diagonal as it felt more fluid and in keeping with the movement in the knobs and lanterns. The stone hood, tile, and quartzite sample coordinated perfectly. The room was equipped with a mix of SubZero Wolf and Miele appliances with a Kohler apron sink. The space of course has the perfect amount of accessories for making it more than just visually appealing – it’s a baker’s dream with a lift up for a frequently used mixer. There’s a built-in paper towel holder and just the right amount of utensil dividers, cutlery dividers, tray dividers, roll-outs and even a secret pantry with matching cabinetry hidden in the corner.
Bilotta Designer: Randy O’Kane, CKD & Senior Designer
Builder: Rob Norr, Nordic Construction
Architect: Brad Demotte
Photographer: Anthony Acocella
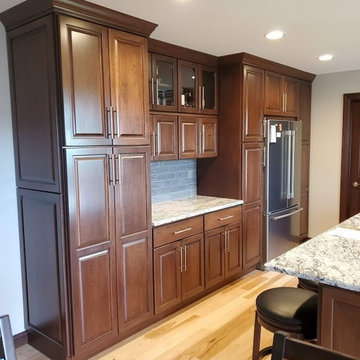
Bertch Marketplace- Cherry Wood with Mocha Stain- Newman Full Overlay Door- 39" Uppers with Stacked Molding to Ceiling- White Valley Granite- Hickory Wood Floors
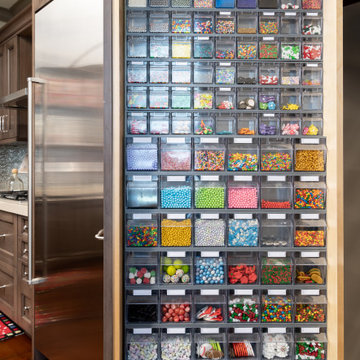
Sprinkles and rock candy and M&M's, oh my! This secondary kitchen is fully stocked for any type of baking and decorating.
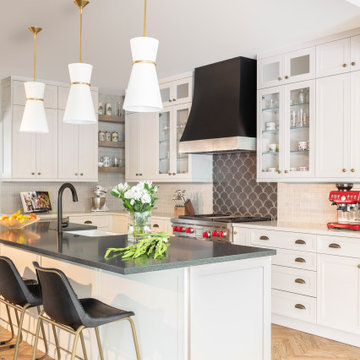
Full kitchen remodel with Wolf range, quartzite counter tops, Circa lighting and herringbone wood floor
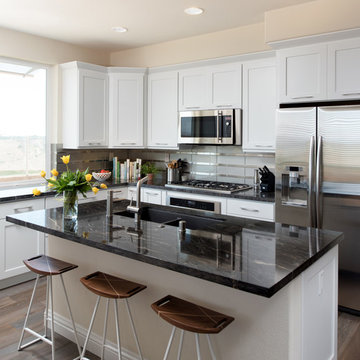
This kitchen remodel in Carmel Valley, San Diego by Remodel Works Bath and Kitchen balances natural granite and modern steel elements. The kitchen island and bar features a Blanco double bowl sink with a Blanco Linus pull-out faucet. A new window is surrounded by Starmark Farmington maple cabinets with white tinted varnish and Schuab pulls. The backsplash of Bedrosians Manhattan glass silk tile and Deco stainless tile ties everything together. Photo by Scott Basile.
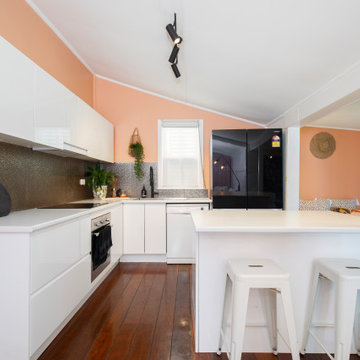
Mi Casa is a sophisticated blend of warm hues, cozy textures and fanciful décor that elegantly enunciates the story of who resides in this restored miner’s cottage. Through a renewed colour palette you are inspired to escape to the Mediterranean seaside inspired by sunsets in Spain.
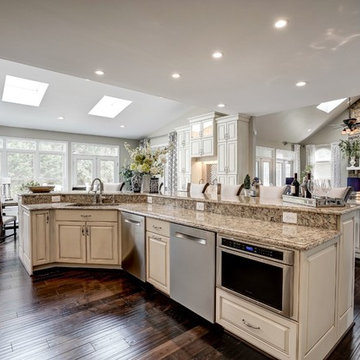
Prior to the renovation, this was a very small kitchen with limited counter space and storage. The Breakfast room was added and the home was reconfigured to make the kitchen larger and more functional. For drink lovers, there is a beverage area, which includes a coffee bar and wine fridge.
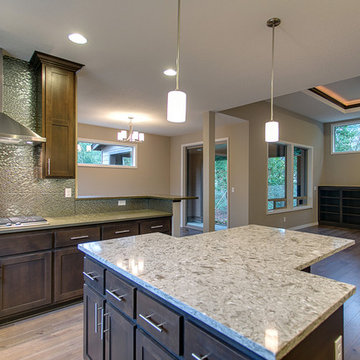
This is our latest vision of a contemporary home with Northwest regional influences, built with high performance features for energy efficiency and healthier indoor air. This custom home design was built for the market and features: 2,520 square feet, three bedrooms, 2.5 bathrooms, great room, home office nook, bonus room, one large covered patio, one medium uncovered patio and a three car garage.
Steve Haning Photos.
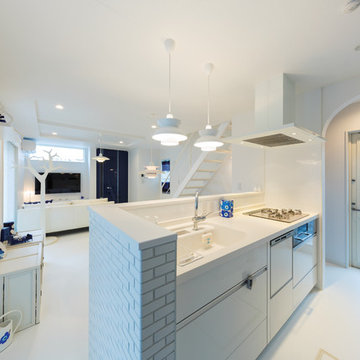
ホワイトタイルのカウンターキッチンは、北欧テイストの雑貨が良く似合う、こだわりが詰まった仕上がりです。レンジフードや蛇口などには、Mさまがこだわってチョイスした支給品を採用しています。
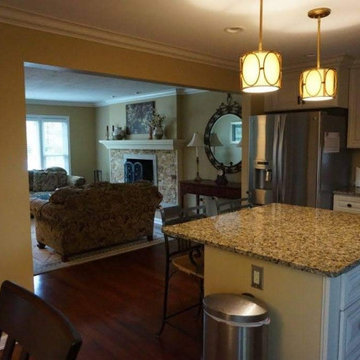
Warm and welcoming kitchen and family room area. Rebuilt fireplace with wood mantel and stacked stone surround and sandstone hearth. Bamboo flooring throughout main living area visually enlarged the space.
891 Billeder af køkken med metallisk stænkplade og stænkplade med keramiske fliser
9
