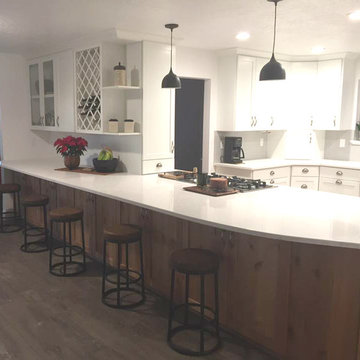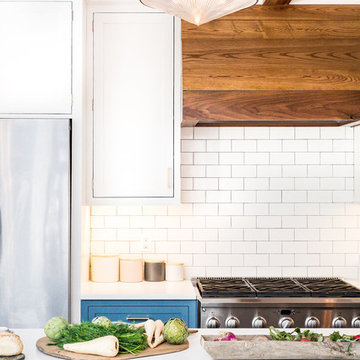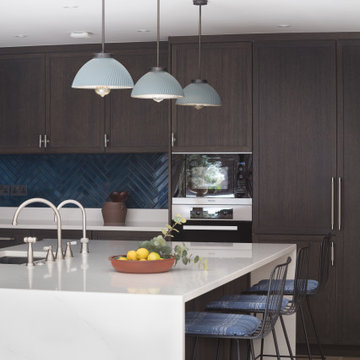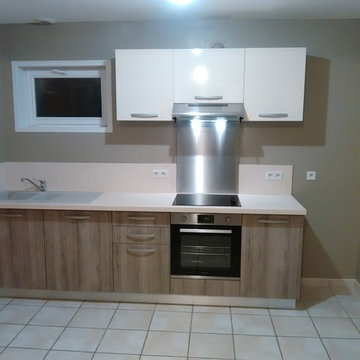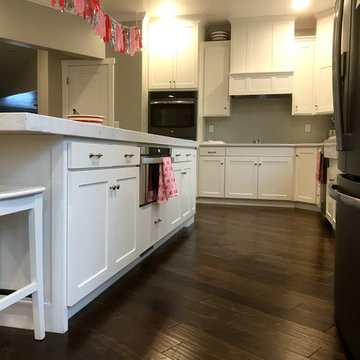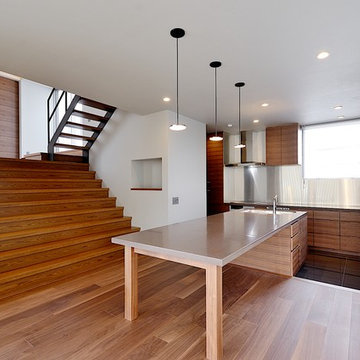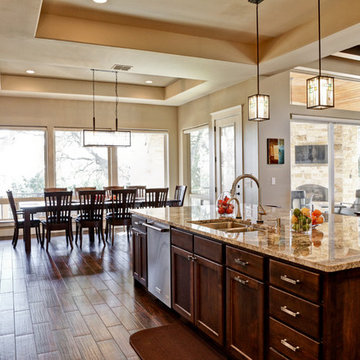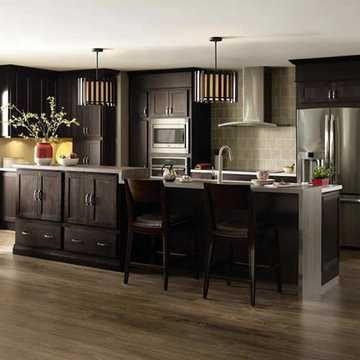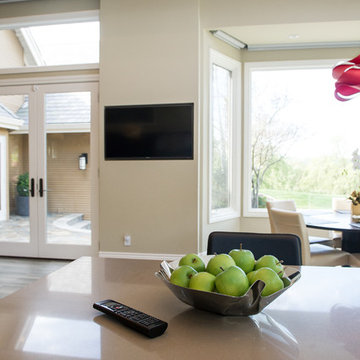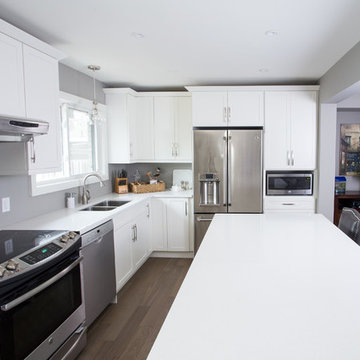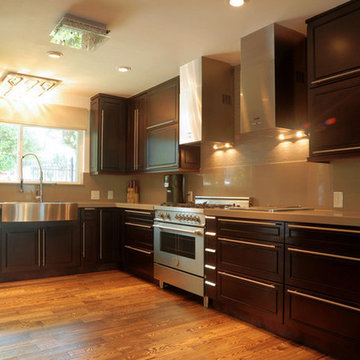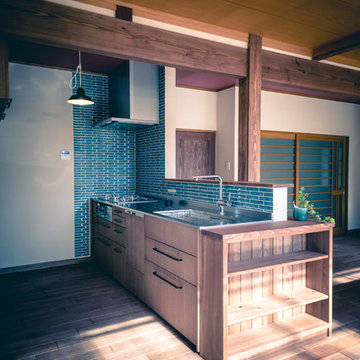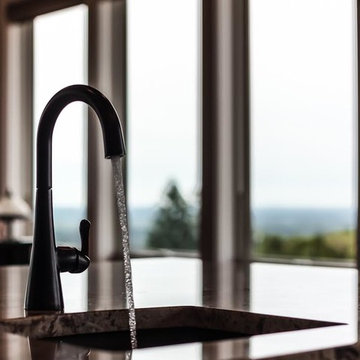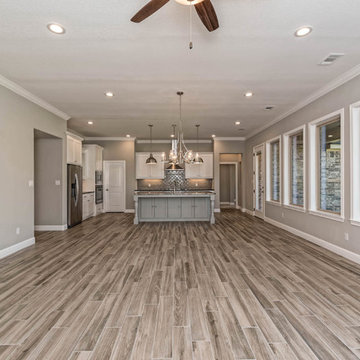309 Billeder af køkken med mørkt parketgulv og beige gulv
Sorteret efter:
Budget
Sorter efter:Populær i dag
101 - 120 af 309 billeder
Item 1 ud af 3
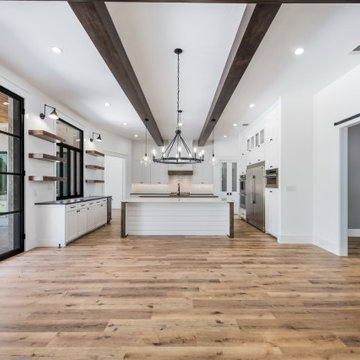
Welcome to the exquisite kitchen, featuring hardwood floors and custom cabinetry for a touch of sophistication. Two oversized islands provide ample space for serving and entertaining, while hardwood shelving and dark wood beams add warmth and character. Illuminate the space with three globe pendant lights, and enjoy the convenience of an attached wine cellar and stainless steel appliances in this open-concept culinary haven.
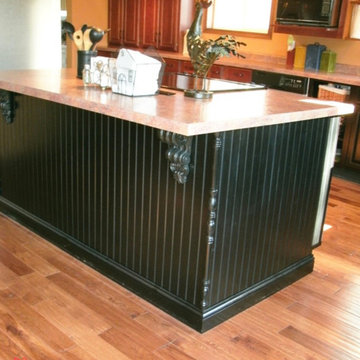
Custom detailing on the island creates a designer look and accents the natural flooring colors.
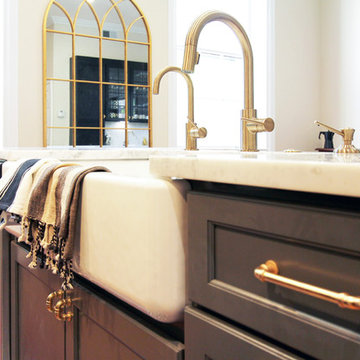
Connecting to the industrial style found in other aspects of the kitchen, the client and designer went with a beautiful white porcelain farmhouse sink. Complimenting the carrara marble, the undermounted farmhouse sink allows for continued flow of the countertop, as well as one clean, uniformed look.
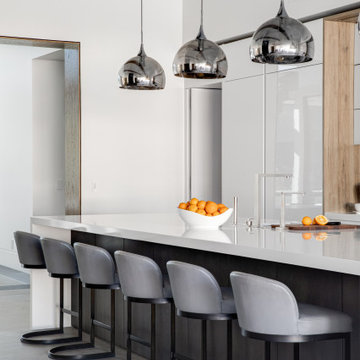
The kitchen as the center of the home – that was something the whole family wanted. Relocated from Greece, they want to bring the same atmosphere in to Orange county. So there is no define space, simply casually positioned seating in a bar.
The owner want to cook while interacting with the family, right when you walk in to the house, you’re in the kitchen opens up to the outside with floor-to-ceiling windows. The pool reflects charm of the blue water
The furniture and fixtures is characteristic of the interior – the kitchen area looks correspondingly spacious, with integrated doors to the kids play room on the right, and pantry on the left.
Program Largo FG-C FG100 Artic
Synthia KH233h Antique Oak
Appliances Miele
Countertop Quartz Caesar Stone
Designer: Rona Graf - Grace Blu
Photographer Chad Melon
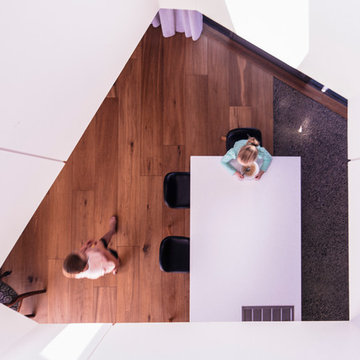
The strategy for 15/Love House evolved from a desire for a home where living could happen both indoors and out. The client and their extended family are close-knit and socialising is mostly impromptu – often with up to 6 adults and 9 children taking over the spaces.
By cutting away the central mass of the house a courtyard is formed; not only does this allow the sun to penetrate deep into the internal living spaces but, more importantly, it provides opportunities for the house to grow seamlessly and allows family life to interact. Organised around the idea of ‘served and servant space’ the non-habitable areas are subservient to the habitable spaces, allowing the living areas to connect with both the courtyard and rear garden.
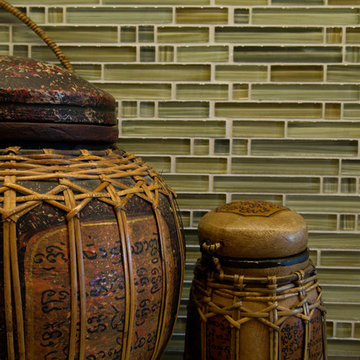
HDR Remodeling Inc. specializes in classic East Bay homes. Whole-house remodels, kitchen and bathroom remodeling, garage and basement conversions are our specialties. Our start-to-finish process -- from design concept to permit-ready plans to production -- will guide you along the way to make sure your project is completed on time and on budget and take the uncertainty and stress out of remodeling your home. Our philosophy -- and passion -- is to help our clients make their remodeling dreams come true.
309 Billeder af køkken med mørkt parketgulv og beige gulv
6
