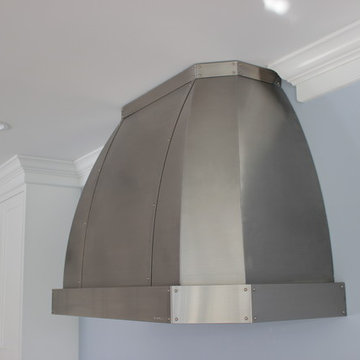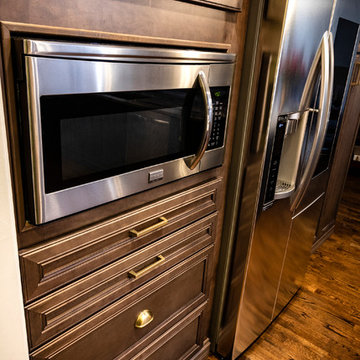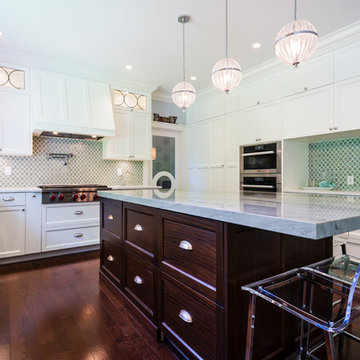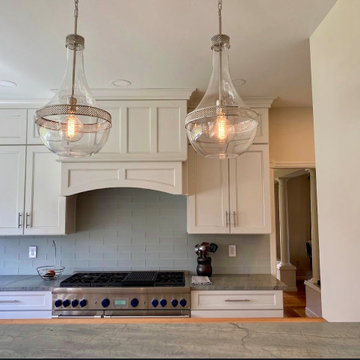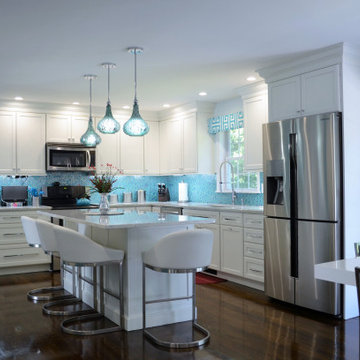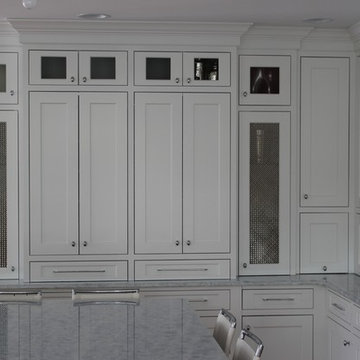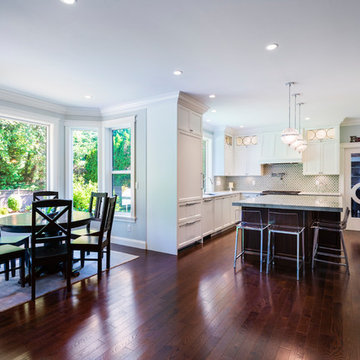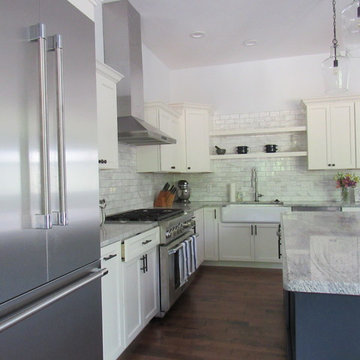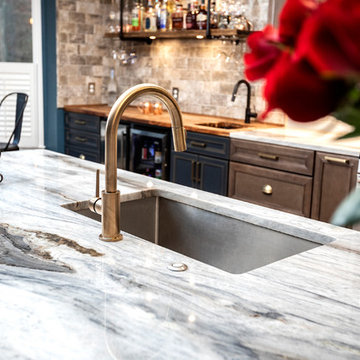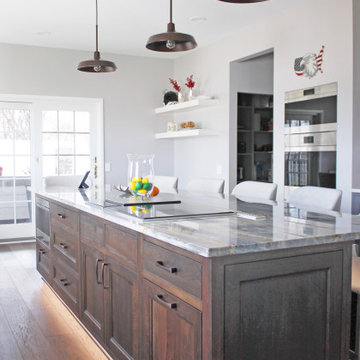218 Billeder af køkken med mørkt parketgulv og blå bordplade
Sorteret efter:
Budget
Sorter efter:Populær i dag
121 - 140 af 218 billeder
Item 1 ud af 3
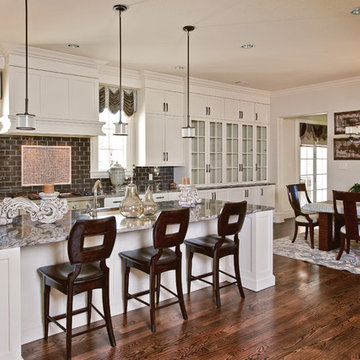
The kitchen looks directly into the living room making the space seem larger. The cream shaker cabinets give the kitchen a clean look. The dark subway tiles contrast the cabinetry and add dimension. Custom window treatments elevate the room with elegant textures and style. https://www.hausofblaylock.com
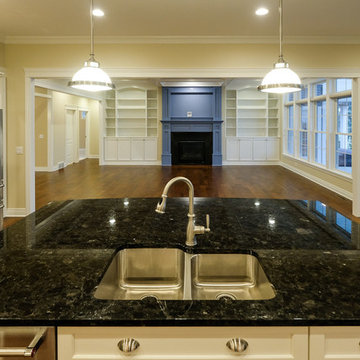
We loved crafting the natural stone for this new home! Granite counters are featured throughout in several different varieties, making this a unique and welcoming place for years to come.
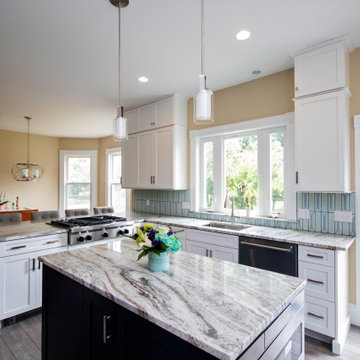
Gorgeous White Kitchen with Navy Blue Island.
Design by Craig Couture of Cypress Design Co.
Photography by Jessica Pohl
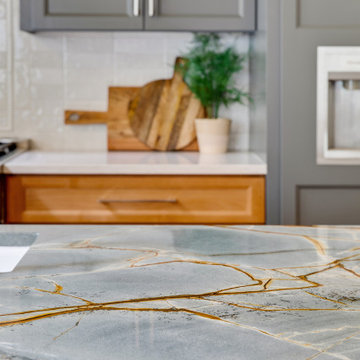
The showstopping Illusion Blue quartzite countertop on the island pops against a calmer Meadow Mist quartz on the perimeter.
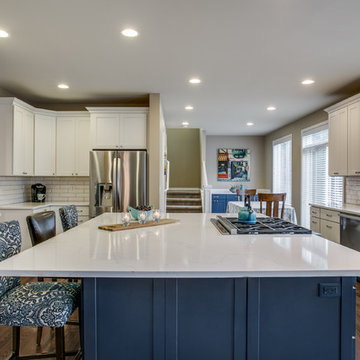
Misterio quartz, beveled subway tile back splash, blue and white shaker cabinets, open concept kitchen. Striking !
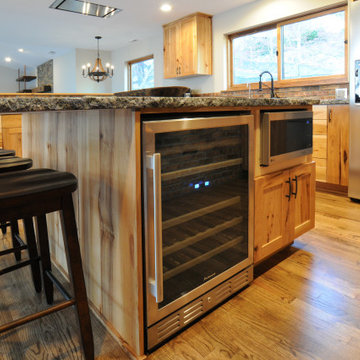
Blue Bahia granite countertops over knotty hickory cabinets. Hammered copper farmhouse sink. Reclaimed historic Jacksonville beam shelves. Reclaimed historic Chicago brick. Knotty hickory shelves hung on patinaed copper supports. Faber hood flush with the ceiling. Induction range. Knotty alder doors and trim. Custom powder coated railing. Oak floors.
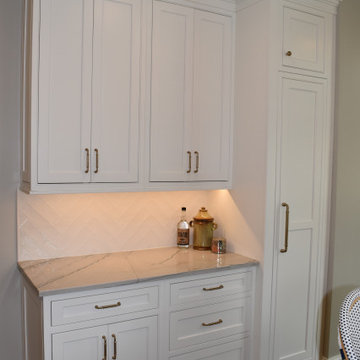
"We would LOVE a FUNCTIONAL Blue and White kitchen please!" stated the clients who longed for a kitchen that the whole family can cook in. Kristin, our Senior Designer was only too happy to oblige. Using an inset cabinetry selected by the client, Kristin worked her magic. She created an expansive Blue island complete with a prep sink so "no more waiting in line to use the sink!" In addition, the cooktop was relocated from the island to provide additional prep and entertaining space. Plus, an intimate seating area was created. Of course, a beautiful shade of blue was selected for the island. On the perimeter of the kitchen, the refrigeration was separated to provide easy, quick access to the abundance of fresh vegetables needed for each meal, and were paneled to be pleasing to the eye. A speed oven and a convection oven are perfect for the wonderful baked breads, cakes, cookies and casseroles created by this family. A wine area took the place of a desk creating a drink station while entertaining. A beautiful quartzite with rich blue veins was painstakingly selected to tie in the entire space and a textured subway tile completed the look. Rhapsody in Blue= Family Harmony!
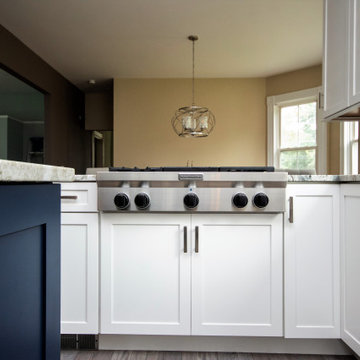
Gorgeous White Kitchen with Navy Blue Island.
Design by Craig Couture of Cypress Design Co.
Photography by Jessica Pohl
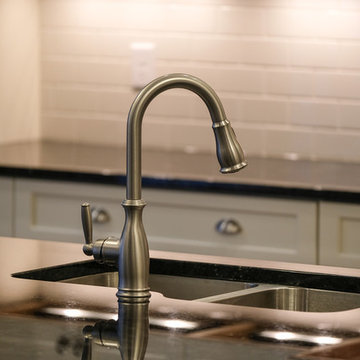
We loved crafting the natural stone for this new home! Granite counters are featured throughout in several different varieties, making this a unique and welcoming place for years to come.
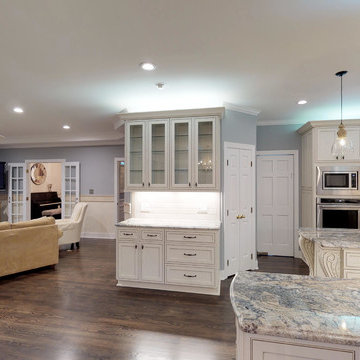
This kitchen took its style cue from the owners fireplace design. Corbel details were used to echo the feel already set in motion. The peninsula was straightened out to make the work area flow and function better. Double wall oven, refrigerator and an additional pantry cabinet were put together on the same wall, where previously countertop space was chopped up and unusable. Cabinetry with glass doors was added to replace a china cabinet, bridging the space between kitchen and entertaining areas. Hardwood floors were refinished with a custom blended stain.
218 Billeder af køkken med mørkt parketgulv og blå bordplade
7
