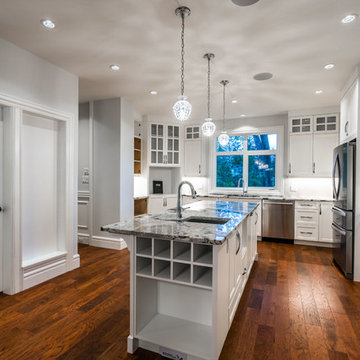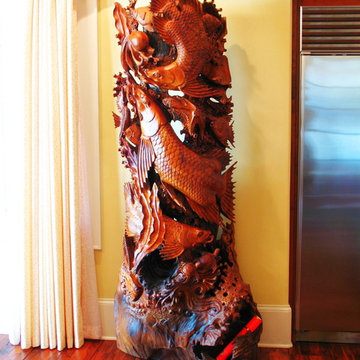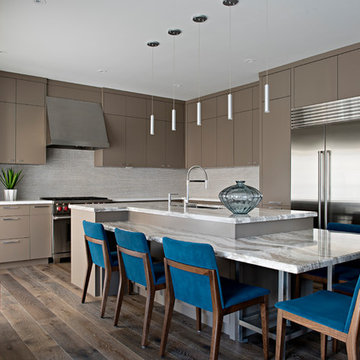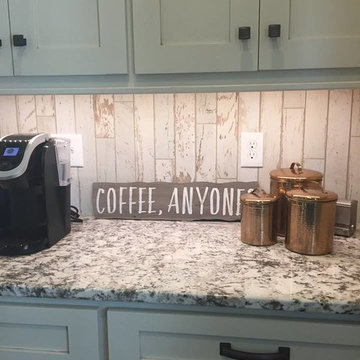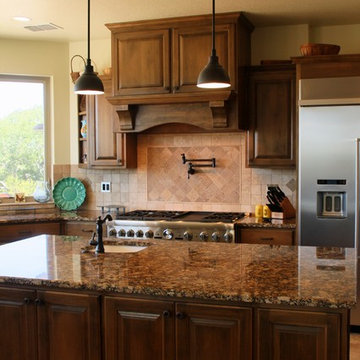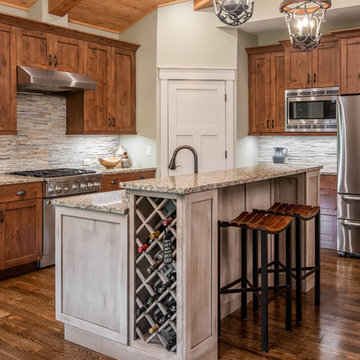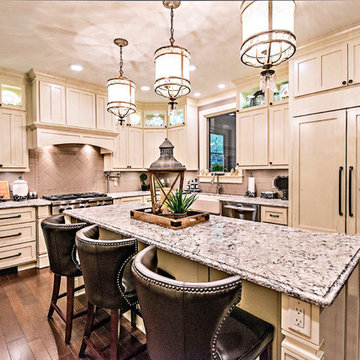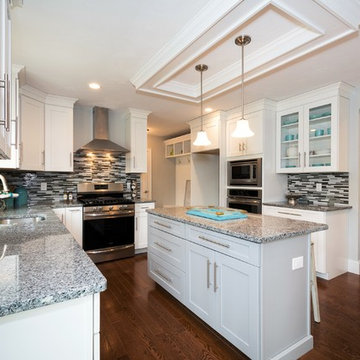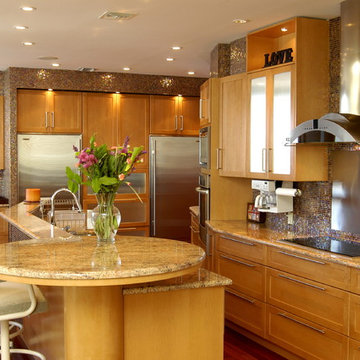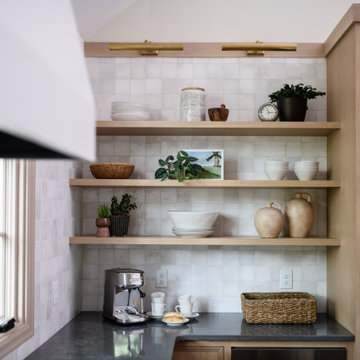4.250 Billeder af køkken med mørkt parketgulv og flerfarvet bordplade
Sorteret efter:
Budget
Sorter efter:Populær i dag
161 - 180 af 4.250 billeder
Item 1 ud af 3
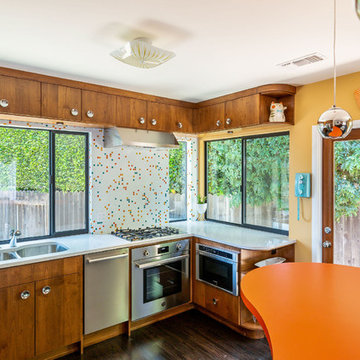
Contractor custom design and build, Added all windows and door, all in house labor
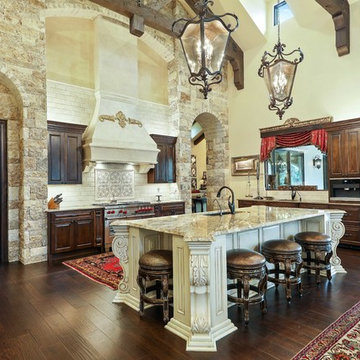
Tuscan Mediterranean Villa locate it in Cordillera Ranch in a 14 acre lot, house designed by OSCAR E FLORES DESIGN STUDIO builder by TODD GLOWKA BUILDERS
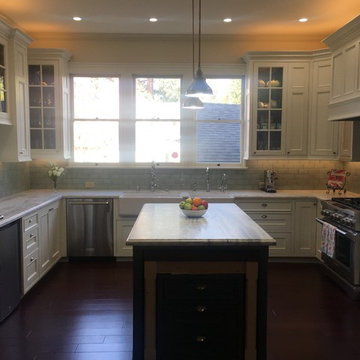
Traditional kitchen remodel, featuring double farm sinks, pendant lighting, dark cherry hardwood floors, custom made cabinetry and stainless steel appliances.
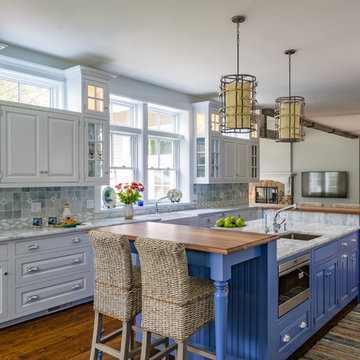
SKI Design - Suzy Kennedy, Smook Architecture and Design, Eric Roth Photography
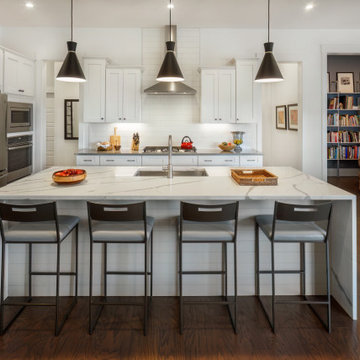
Kitchen is open to the dining area and the living room. Mix of quart finishes and wood colors to create interest.
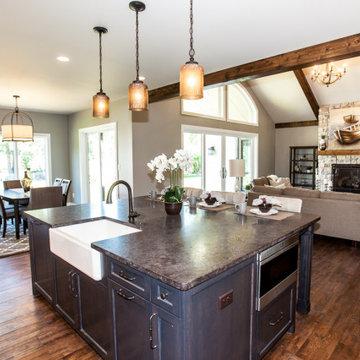
The open floor plan kitchen in this Tudor style custom built home features bright white cabinets with a large, constrasting dark wood island. Built into the island is an undercounter beverage fridge and a large farmhouse sink. Completing this chef's kitchen is an above-range pot filler on a backsplash made with statement tile. Lighted cabinets at the top of the standard sized cabinets are great for storing special serving pieces.
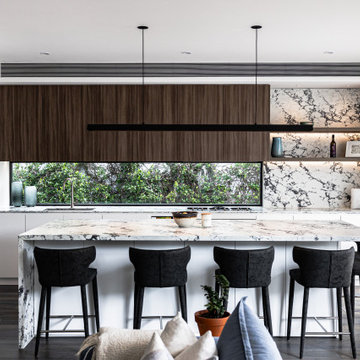
This sleek modern kitchen features NAVurban “Clifton Hill” doors, panels and floating shelves with a stunning LED aluminum extrusion. The rich flooring used to create warmth throughout the home was Colchester Smooth
/ European Oak. A butlers pantry added for the ultimate use of space.

The in-law suite kitchen could only be in a small corner of the basement. The kitchen design started with the question: how small can this kitchen be? The compact layout was designed to provide generous counter space, comfortable walking clearances, and abundant storage. The bold colors and fun patterns anchored by the warmth of the dark wood flooring create a happy and invigorating space.
SQUARE FEET: 140
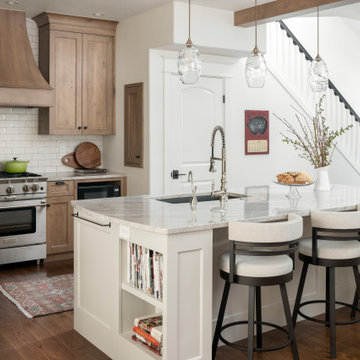
After a not-so-great experience with a previous contractor, this homeowner came to Kraft Custom Construction in search of a better outcome. Not only was she wanting a more functional kitchen to enjoy cooking in, she also sought out a team with a clear process and great communication.
Two elements of the original floorplan shaped the design of the new kitchen: a protruding pantry that blocked the flow from the front door into the main living space, and two large columns in the middle of the living room.
Using a refined French-Country design aesthetic, we completed structural modifications to reframe the pantry, and integrated a new custom buffet cabinet to tie in the old columns with new wood ceiling beams. Other design solutions include more usable countertop space, a recessed spice cabinet, numerous drawer organizers, and updated appliances and finishes all around.
This bright new kitchen is both comfortable yet elegant, and the perfect place to cook for the family or entertain a group of guests.
4.250 Billeder af køkken med mørkt parketgulv og flerfarvet bordplade
9
