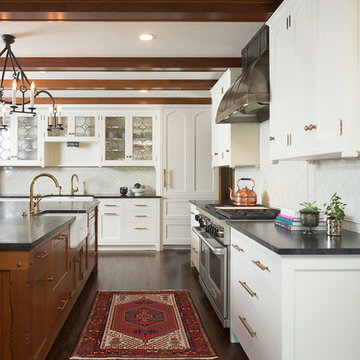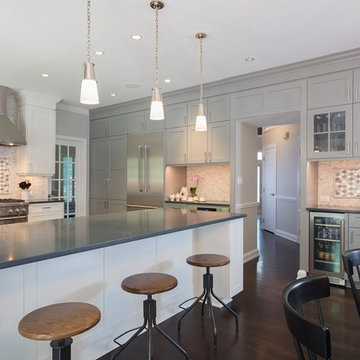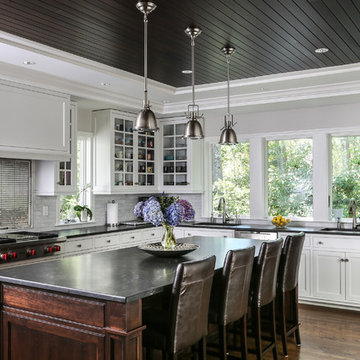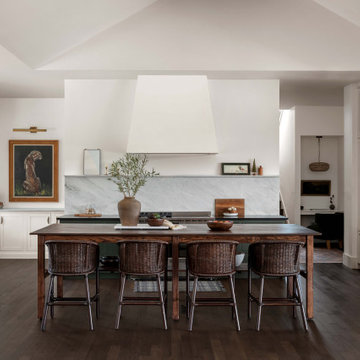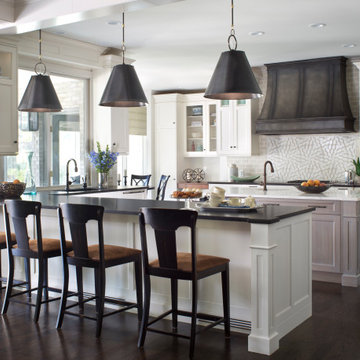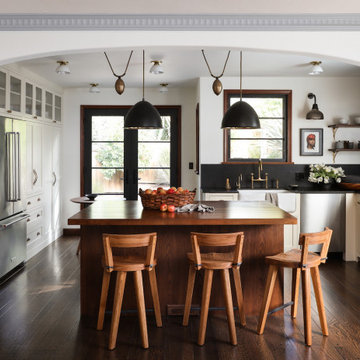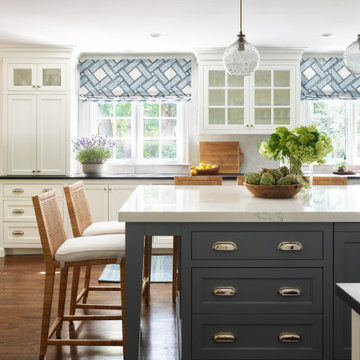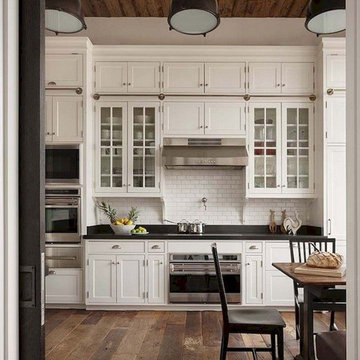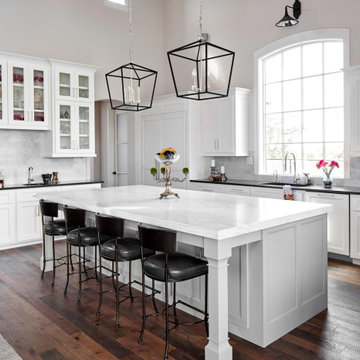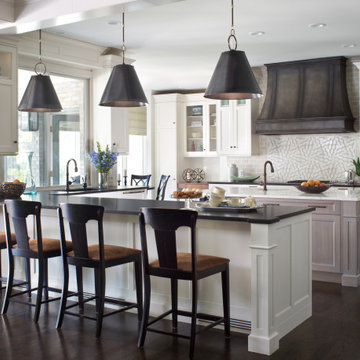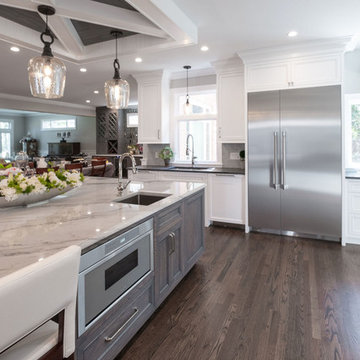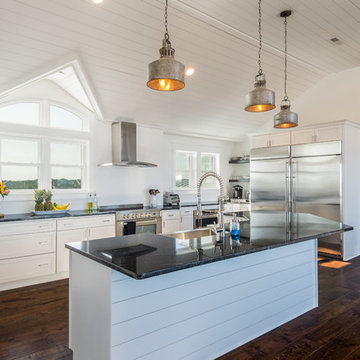4.155 Billeder af køkken med mørkt parketgulv og sort bordplade
Sorteret efter:
Budget
Sorter efter:Populær i dag
121 - 140 af 4.155 billeder
Item 1 ud af 3
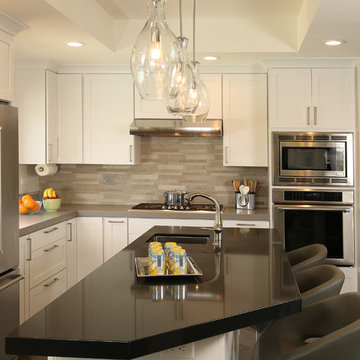
Contemporary Kitchen Remodel featuring DeWils cabinetry in Maple with Just White finish and Kennewick door style, sleek concrete countertop, jet black quartz countertop, stainless steel fixtures, gray stone mosaic backsplash, stainless steel and glass pendant lighting, recessed ceiling detail | Photo: CAGE Design Build
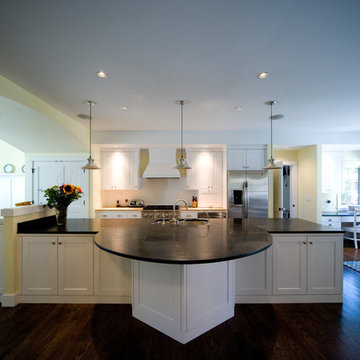
Architect: Peter D. Swindley Architects & Interiors, Inc.
Mike Nakamura Photography

Architect: Paul Hannan of SALA Architects
Interior Designer: Talla Skogmo of Engler Skogmo Interior Design
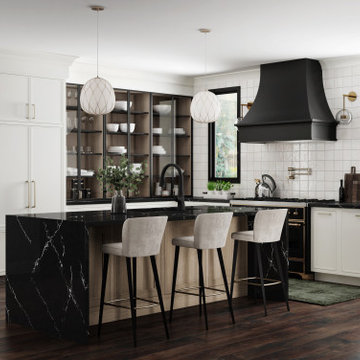
This alluring kitchen design features Dura Supreme Cabinetry’s Reese Inset door style in our Dove painted finish through the majority of the design. The kitchen island and the interior of the glass cabinetry incorporate the Avery door style in a Coriander stain on Quarter-Sawn White Oak and black metal accent doors in the Aluminum Framed Style #1 with the matte black Onyx finish. A modern, curved hood in the Black paint creates a beautiful focal point above the cooktop.
Request a FREE Dura Supreme Brochure Packet:
https://www.durasupreme.com/request-brochures/
Find a Dura Supreme Showroom near you today:
https://www.durasupreme.com/request-brochures
Want to become a Dura Supreme Dealer? Go to:
https://www.durasupreme.com/become-a-cabinet-dealer-request-form/
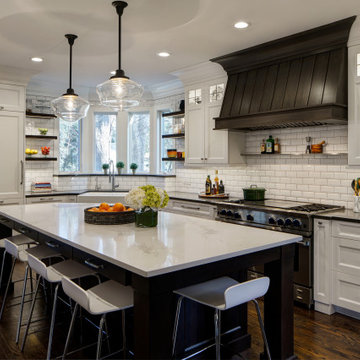
A low bay window and a second unnecessary door to the backyard limited options for reworking the layout. The solution was to replace the window with a new unit that would offer a great spot for a new farm sink. Eliminating the unused back door enabled us to locate a large new pantry and fridge in its place. (A second door to the backyard remained intact).
Connecting the kitchen to the dining room was also a priority. A wide new cased opening makes the dining and kitchen flow beautifully, allowing the cook to chat with guests.
New gourmet appliances and a large island offer all the amenities an avid cook could want. On the seating side of the island, lap drawers keep school supplies handy. A tall “between the studs” cabinet offers dedicated storage for kids snacks and a handy spot for mail and school info, so the counters stay free of papers. A charging drawer also helps keep the kitchen tidy.
The palette for the new kitchen features fresh white perimeter cabinets, with a contrasting dark stained island, open shelves, and custom hood.
The homeowners could not be happier with their new kitchen, which has gone from almost unusable to being the true heart of their home!

The interior was primarily a cosmetic renovation and also, kitchen renovation. So, the idea was to be very respectful of the original architectural details. With the kitchen, in particular, it was important to maximize function, space, and storage so every inch counted. The detailing was updated still respectful of the original architecture, but fresher approach.
The appliances were rearranged to maximize functionality and incorporated in some space from an existing porch that had been enclosed.
The floor is an ebony stain pine, and then I added a tall wainscot around the room to integrate with the cabinetry more.
4.155 Billeder af køkken med mørkt parketgulv og sort bordplade
7
