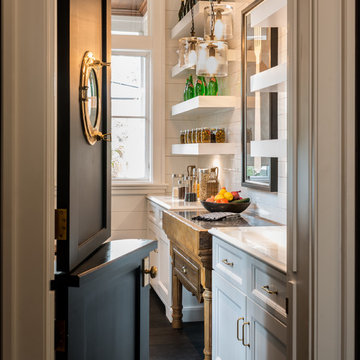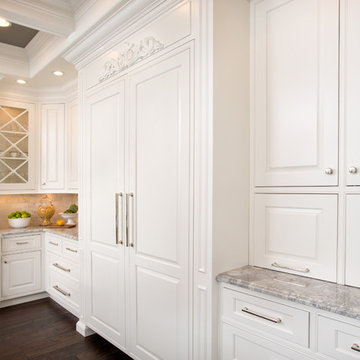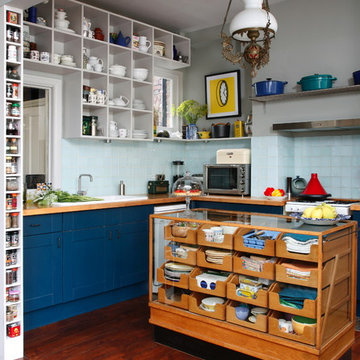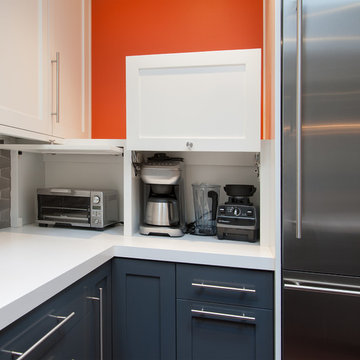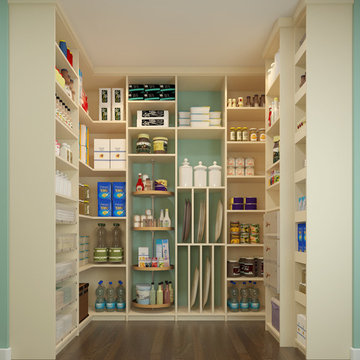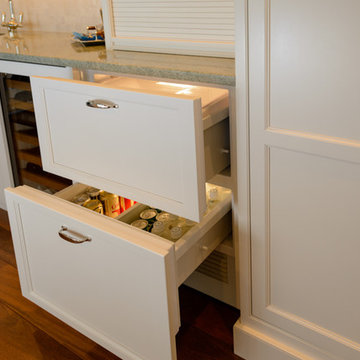174.382 Billeder af køkken med mørkt parketgulv
Sorteret efter:
Budget
Sorter efter:Populær i dag
1381 - 1400 af 174.382 billeder
Item 1 ud af 2
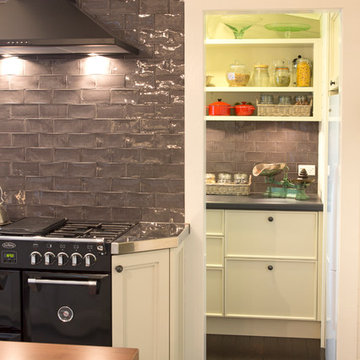
To provide much-needed storage, the laundry was converted into a scullery, with extra benchtop space and an oversized sink. The scullery also discreetly houses the fridge/freezer and microwave. Gentle pendant lighting washes over striking square-edged benchtops, creating perfect working conditions and a sense of calm and space.
Photographer: Tony Gatman
Auckland, New Zealand.
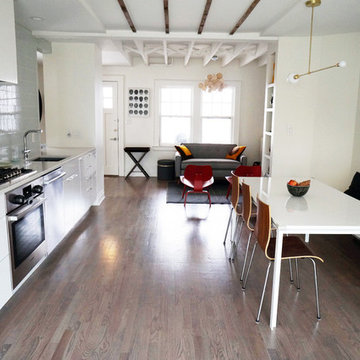
White Box – Kitchen and Living spaces
We were asked by our client to remove two walls in order to open the small space that measures 17’ wide by 31’ long. Two simple ideas drove the design; Light and duality of space. Guided by both we started with what we believe is critical to every project – process of discovery.
The proposed design uses white and dominating color for walls, cabinets and the built in bench. Light colored wood floor will add to the light appearance of space shell. As all dividing walls were removed, perimeter walls were charged with functions; linear kitchen, bench next to dining table, and pantry closet. Avoiding upper cabinets allow the design to be open and make use of the wall as a dynamic element –otherwise a monochromatic space. The newly created functional void connects both ends of space and creates what appears to be a larger and brighter spatial experience.

The accent of glass and copper mosaic backslash tiles echoes the copper hood and farmhouse sink. This kitchen stands out with state of the art Wolf and Subzero appliances which are paired with the ingenuity of intricately constructed custom frameless cabinetry.
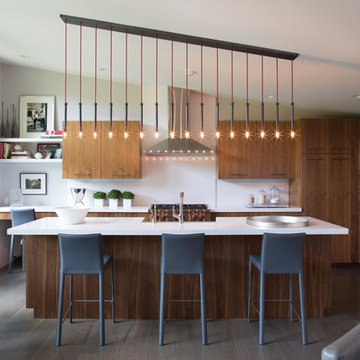
Custom lighting over the kitchen island marries the sloped ceiling with the fine lines of the rest of the kitchen.
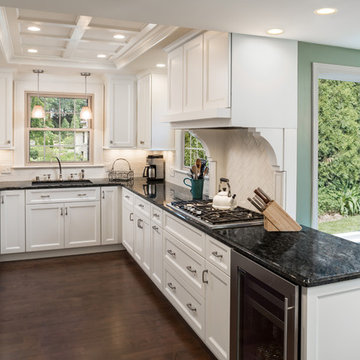
This Wauwatosa Georgian Colonial home was in need of a kitchen remodel to that stayed true to the style of the home while blending in with the other recent updates made to the home. The previous kitchen had a broken stove, inefficient storage, high maintenance finishes, and lacked the simplicity that the clients wanted. Now after the remodel there is improved circulation into the dinette for entertaining family and friends.
Lighting was vastly improved and now highlights the coffered ceiling, subway tile backsplash, and cabinetry. The clean look of the full overlay white Plato cabinetry allows for a contrast with the Verde Peacock Lite granite countertops. A 36″ Thermador cooktop and GE appliances provide for an updated stainless look and a kitchen ready for cooking. The Ebony stained maple hardwood flooring adds the final soft touch for an updated kitchen in 2015.
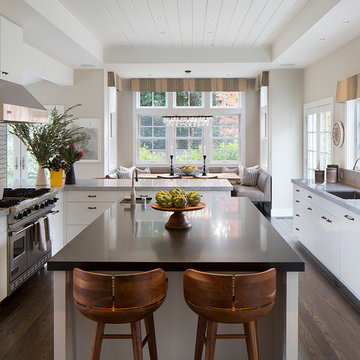
Befitting a gourmet, high-end appliances ensconced in gray/white granite, give the kitchen gravitas.
A spacious center island, topped with honed black granite, provides plenty of room for prepping meals, morning coffee or kibitzing with the cook.
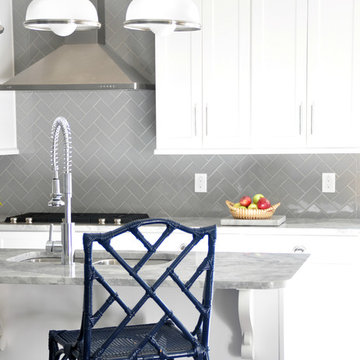
We all know that this is the space where everyone gathers whether you want them to or not! We believe in creating a clean palette that can host all of the colorful chaos of the holiday crowds, an elegant night of cooking for two, and the frosting-covered fingers of a pack of four year olds. A kitchen’s flexibility and usefulness are as important as the finishes, and it is our job to listen to your functional needs as well as your aesthetic desires.
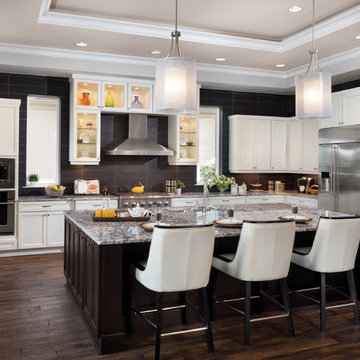
This large kitchen features all the latest in kitchen trends and layout ideas. http://arhomes.us/Montalcino1303

To create a focal point in the kitchen, Kim Kendall designed a custom hood range to highlight the beautiful inlaid tile backsplash.
Mary Parker Architectural Photography
174.382 Billeder af køkken med mørkt parketgulv
70
