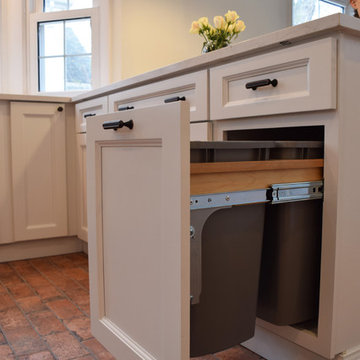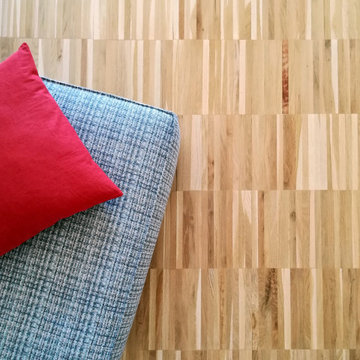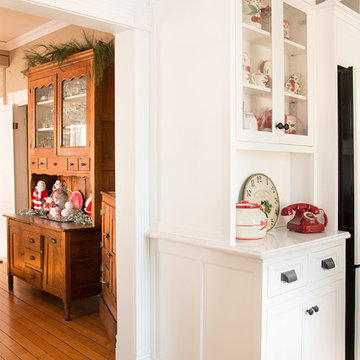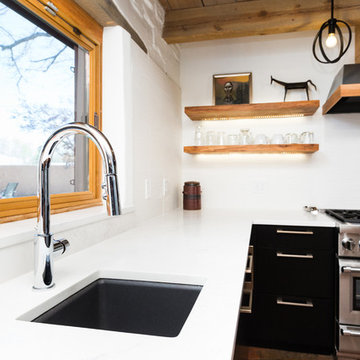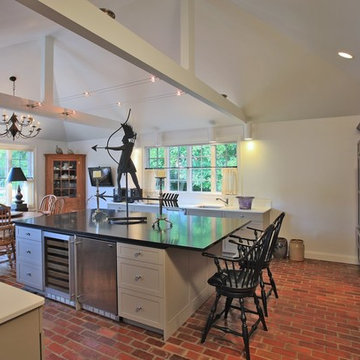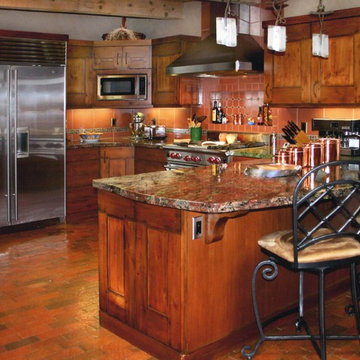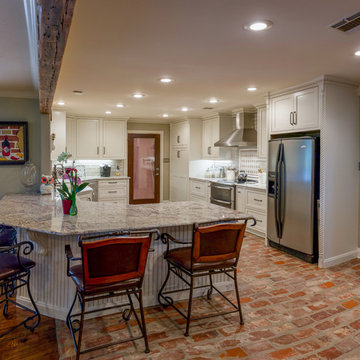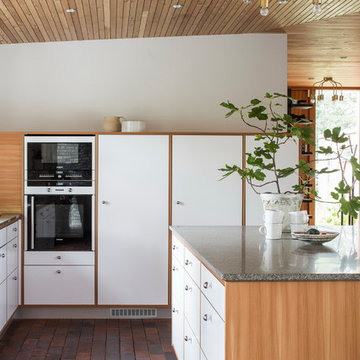254 Billeder af køkken med murstensgulv
Sorteret efter:
Budget
Sorter efter:Populær i dag
81 - 100 af 254 billeder
Item 1 ud af 3
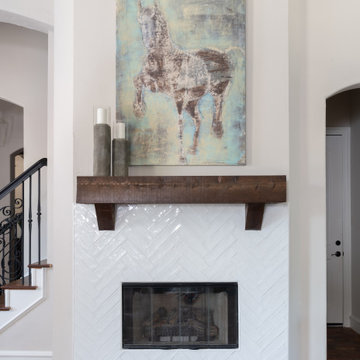
We brought this kitchen from Tuscan to Transitional with paint, countertops, hardware, and lighting. The vent hood was a custom piece to match the cabinets and create a cohesive feel. Unnecessary cabinets were removed to allow for a larger window, and more natural light. The stone wall was removed, and fireplace streamlined to make the transition from the kitchen more open.
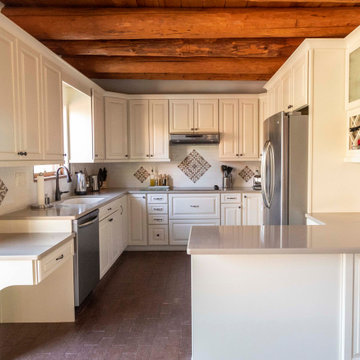
Completed kitchen remodel featuring white Waypoint cabinets, more functional layout all while keeping the Santa Fe aesthetic!
Featured Improvements to Kitchen:
• Expanded storage
• Functional layout (peninsula was moved)
• Leveled flooring (better flow for whole house)
• Quartz countertops
• Built-in wine rack
• Desk area
• SF aesthetic
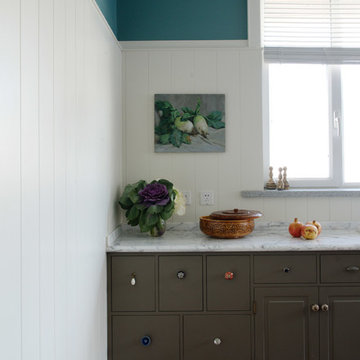
Kitchen offering large work space and long marble counters, bead board wall panelling and custom cabinets with an eclectic mix of unique cabinet and drawer hardware. Interiors designed by Blake Civiello. Photos by Philippe Le Berre.
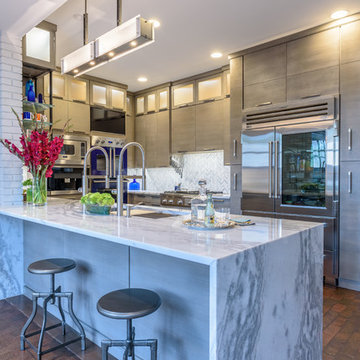
Design and build by RPCD, Inc. All images © 2017 Mike Healey Productions, Inc.
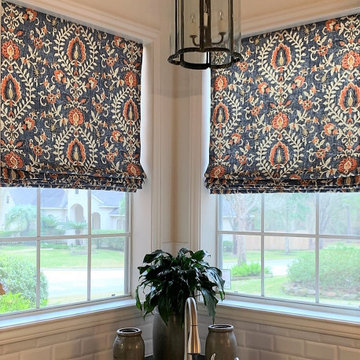
A corner sink overlooks the front of the house. Antique lighting gives the space its charming English character. Flat roman shades add color that this family loves.
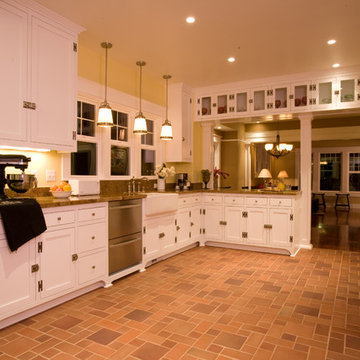
The new kitchen, with it's period style cabinetry, is designed for the modern day family. There is a large farmhouse sink, dishwasher drawers, Wolf range and panel refrigerator.
Brian Mc Lernon Photography
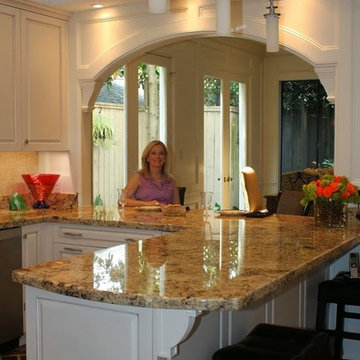
This Brookhaven kitchen was designed to keep with the clean, traditional elegance the rest of the home portrayed. The white lace finish and passageway to the living room opened up the space and allowed for additional natural light to flow in. The granite countertops and tile backsplash in neutral colors added subtle touches of dimension and warmth while keeping with feel of the space. Professional, stainless steel appliances continued to add a up-to-date styling with matching hardware.
Designed by Ashley Kasper, AKBD. Photography by Laura Minor.
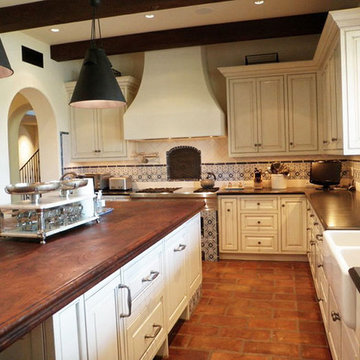
These are submissions from our wonderful customers. They installed our product, gave them their own personal touch, and shared with us the gorgeous work they completed.
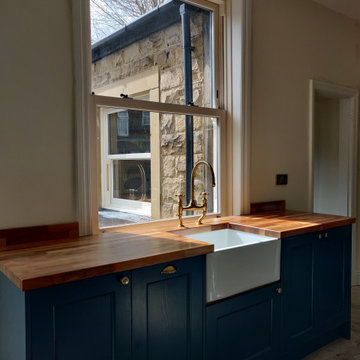
At the end of last year, we designed and installed this stunning beaded shaker kitchen for a couple in Morley, Leeds.
Our lovely clients chose this beautiful Hartforth Blue shade that compliments the European Walnut wooden worktops perfectly, adding warmth to the whole kitchen. The antique bronze handles and tap match seamlessly, helping to create an old-fashioned rustic look.
Designed by Tom.
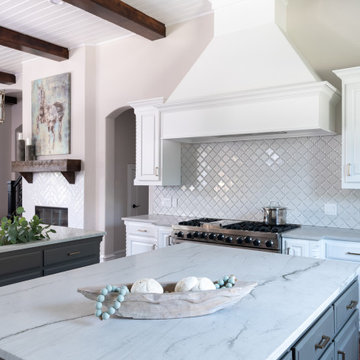
We brought this kitchen from Tuscan to Transitional with paint, countertops, hardware, and lighting. The vent hood was a custom piece to match the cabinets and create a cohesive feel. Unnecessary cabinets were removed to allow for a larger window, and more natural light.
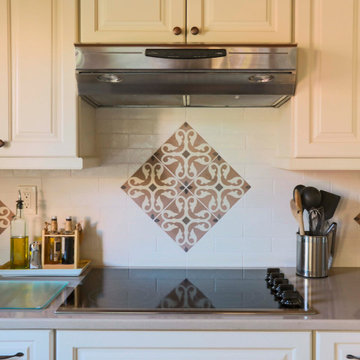
Completed kitchen remodel featuring white Waypoint cabinets, more functional layout all while keeping the Santa Fe aesthetic!
Featured Improvements to Kitchen:
• Expanded storage
• Functional layout (peninsula was moved)
• Leveled flooring (better flow for whole house)
• Quartz countertops
• Built-in wine rack
• Desk area
• SF aesthetic
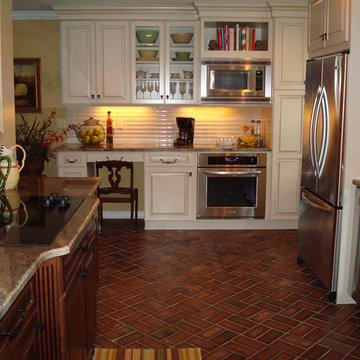
A Traditional Kitchen with Stacked Cabinets, built in oven and Granite Countertops
254 Billeder af køkken med murstensgulv
5
