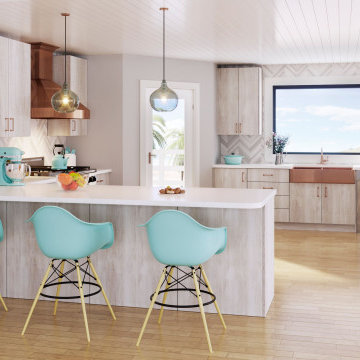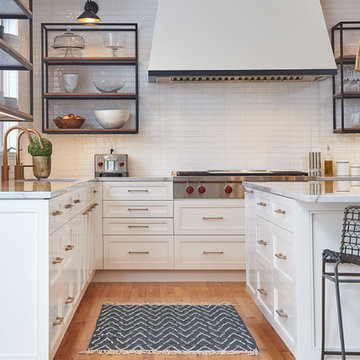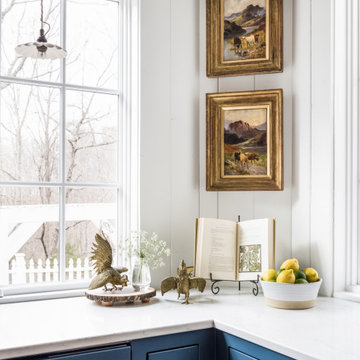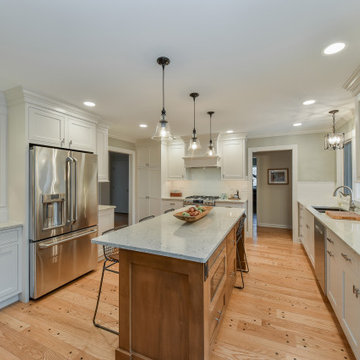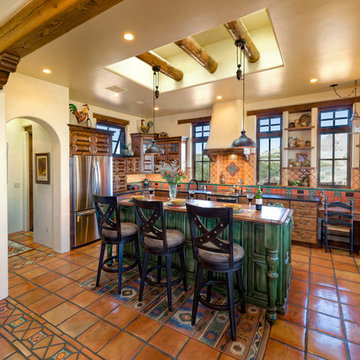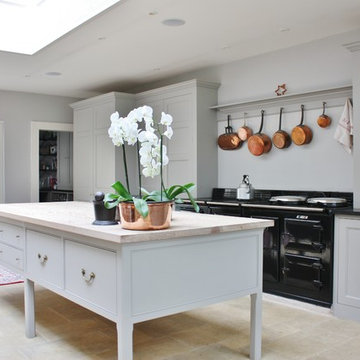6.575 Billeder af køkken med orange gulv og gult gulv
Sorteret efter:
Budget
Sorter efter:Populær i dag
101 - 120 af 6.575 billeder
Item 1 ud af 3

Under cabinet lighting, power and charging, all up high for a clean backsplash. TV nook tucked in the corner. Soft grey cabinets, soapstone c-tops, and a marble backsplash. The apron front sink has a farmhouse feel but the appliances are all modern.

The homeowners of a beautiful Back Bay condominium renovate the kitchen and master bathroom and elevate the quality and function of the spaces. Lee Kimball designers created a plan to maximize the storage and function for regular gourmet cooking in the home. The custom door style, designed specifically for the homeowners, works perfectly on the Sub-Zero column refrigeration and wine unit. Brass finishes add to the traditional charm found throughout the unit.
Photo Credit: Edua Wilde

A fully renovated kitchen becomes the focal point of this revamped home. Keeping the charm of the original home was essential, while making it more functional for the family to enjoy. I was the project architect for this renovation while working at Kenneth Lynch & Associates. Featured in Atlanta Homes & Lifestyles.
Photo credit: David Christensen

Super Alternative zur Dunstabzughaube: der Ozonos liegt auf dem obersten Regalboden und reinigt die Luft, fast besser als jeder Dunstabzug

Our clients are seasoned home renovators. Their Malibu oceanside property was the second project JRP had undertaken for them. After years of renting and the age of the home, it was becoming prevalent the waterfront beach house, needed a facelift. Our clients expressed their desire for a clean and contemporary aesthetic with the need for more functionality. After a thorough design process, a new spatial plan was essential to meet the couple’s request. This included developing a larger master suite, a grander kitchen with seating at an island, natural light, and a warm, comfortable feel to blend with the coastal setting.
Demolition revealed an unfortunate surprise on the second level of the home: Settlement and subpar construction had allowed the hillside to slide and cover structural framing members causing dangerous living conditions. Our design team was now faced with the challenge of creating a fix for the sagging hillside. After thorough evaluation of site conditions and careful planning, a new 10’ high retaining wall was contrived to be strategically placed into the hillside to prevent any future movements.
With the wall design and build completed — additional square footage allowed for a new laundry room, a walk-in closet at the master suite. Once small and tucked away, the kitchen now boasts a golden warmth of natural maple cabinetry complimented by a striking center island complete with white quartz countertops and stunning waterfall edge details. The open floor plan encourages entertaining with an organic flow between the kitchen, dining, and living rooms. New skylights flood the space with natural light, creating a tranquil seaside ambiance. New custom maple flooring and ceiling paneling finish out the first floor.
Downstairs, the ocean facing Master Suite is luminous with breathtaking views and an enviable bathroom oasis. The master bath is modern and serene, woodgrain tile flooring and stunning onyx mosaic tile channel the golden sandy Malibu beaches. The minimalist bathroom includes a generous walk-in closet, his & her sinks, a spacious steam shower, and a luxurious soaking tub. Defined by an airy and spacious floor plan, clean lines, natural light, and endless ocean views, this home is the perfect rendition of a contemporary coastal sanctuary.
PROJECT DETAILS:
• Style: Contemporary
• Colors: White, Beige, Yellow Hues
• Countertops: White Ceasarstone Quartz
• Cabinets: Bellmont Natural finish maple; Shaker style
• Hardware/Plumbing Fixture Finish: Polished Chrome
• Lighting Fixtures: Pendent lighting in Master bedroom, all else recessed
• Flooring:
Hardwood - Natural Maple
Tile – Ann Sacks, Porcelain in Yellow Birch
• Tile/Backsplash: Glass mosaic in kitchen
• Other Details: Bellevue Stand Alone Tub
Photographer: Andrew, Open House VC

A transitional L-shaped kitchen addition with a brick pickett backsplash and a large island.
6.575 Billeder af køkken med orange gulv og gult gulv
6
