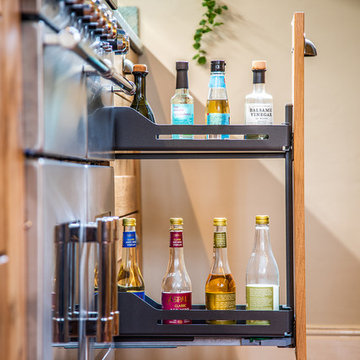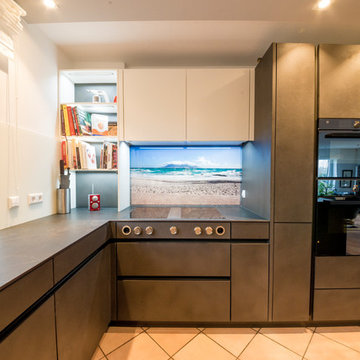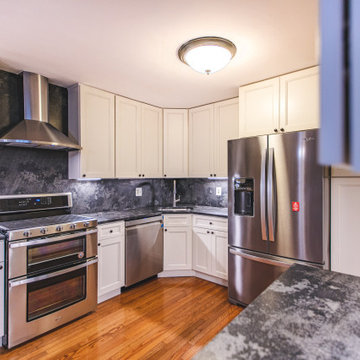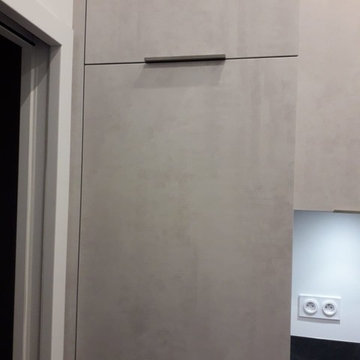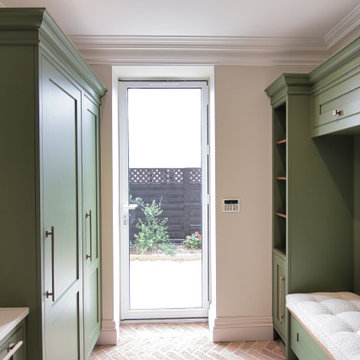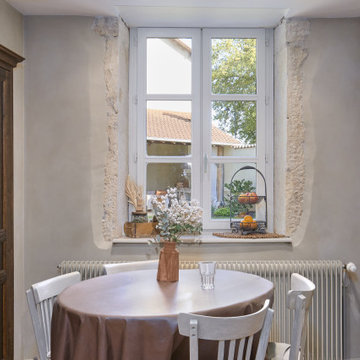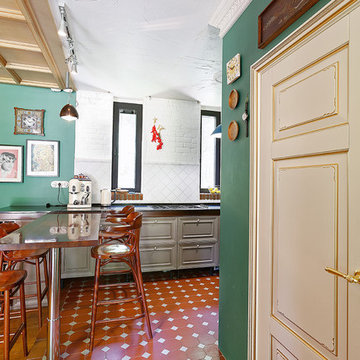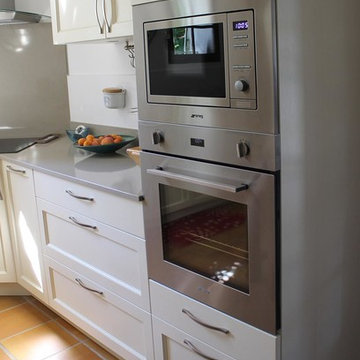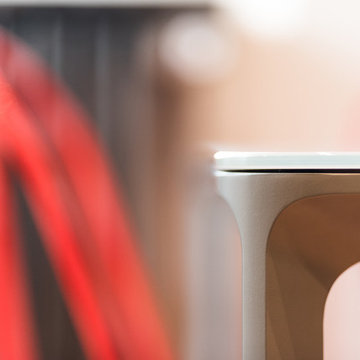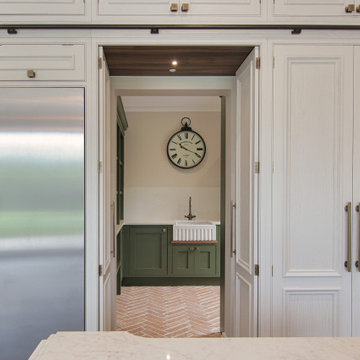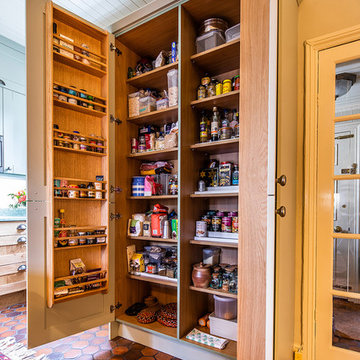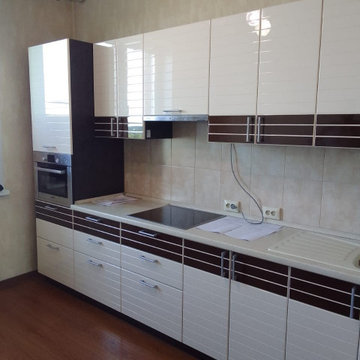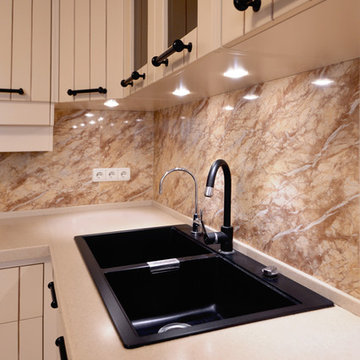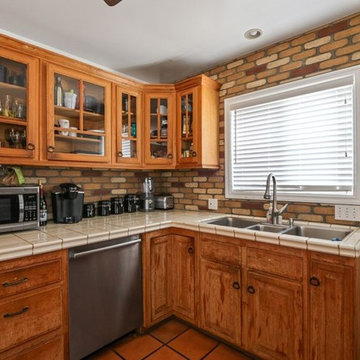501 Billeder af køkken med orange gulv uden køkkenø
Sorteret efter:
Budget
Sorter efter:Populær i dag
221 - 240 af 501 billeder
Item 1 ud af 3
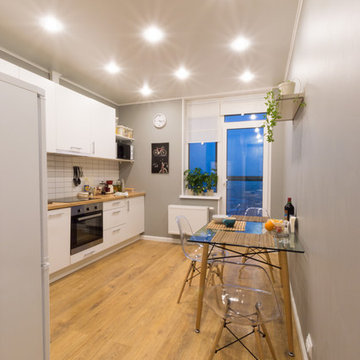
Кухня
Дизайн-проект квартиры 40,8 m²
Санкт-Петербург, просп. Александровской Фермы, 8
ЖК Green City
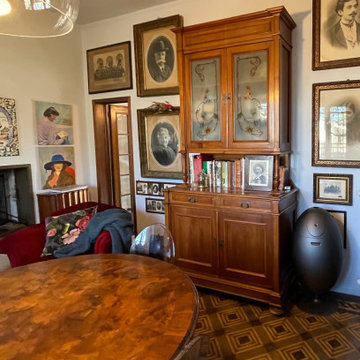
In questa bella cucina la nota dominante sono le belle cementine arancio. Il tavolo rotondo da quattro ha preso il posto di uno più voluminoso che è stato utilizzato nella camera della padrona di casa. Le belle ceramiche con il ciclo delle stagioni sono state collocate sopra il caminetto dalle linea essenziale, così come la credenza ora ospita i libri di cucina e tutto quello che serve per un 'ottima mise en place.

This kitchen in a 1911 Craftsman home has taken on a new life full of color and personality. Inspired by the client’s colorful taste and the homes of her family in The Philippines, we leaned into the wild for this design. The first thing the client told us is that she wanted terra cotta floors and green countertops. Beyond this direction, she wanted a place for the refrigerator in the kitchen since it was originally in the breakfast nook. She also wanted a place for waste receptacles, to be able to reach all the shelves in her cabinetry, and a special place to play Mahjong with friends and family.
The home presented some challenges in that the stairs go directly over the space where we wanted to move the refrigerator. The client also wanted us to retain the built-ins in the dining room that are on the opposite side of the range wall, as well as the breakfast nook built ins. The solution to these problems were clear to us, and we quickly got to work. We lowered the cabinetry in the refrigerator area to accommodate the stairs above, as well as closing off the unnecessary door from the kitchen to the stairs leading to the second floor. We utilized a recycled body porcelain floor tile that looks like terra cotta to achieve the desired look, but it is much easier to upkeep than traditional terra cotta. In the breakfast nook we used bold jungle themed wallpaper to create a special place that feels connected, but still separate, from the kitchen for the client to play Mahjong in or enjoy a cup of coffee. Finally, we utilized stair pullouts by all the upper cabinets that extend to the ceiling to ensure that the client can reach every shelf.
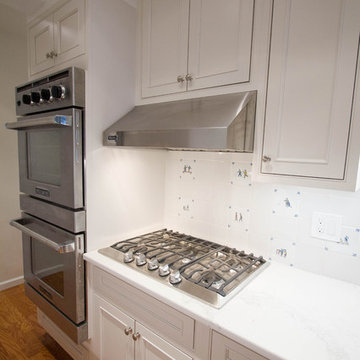
To achieve the client's desired French Inspired Country kitchen aesthetic, we suggested a beaded inset cabinet from Dura Supreme's Framed line in their Painted Linen White finish.

Charming modern European custom kitchen for a guest cottage with Spanish and moroccan influences! This kitchen was fully renovated and designed with airbnb short stay guests in mind; equipped with a coffee bar, double burner gas cooktop, mini fridge w/freezer, wine beverage fridge, microwave and tons of storage!
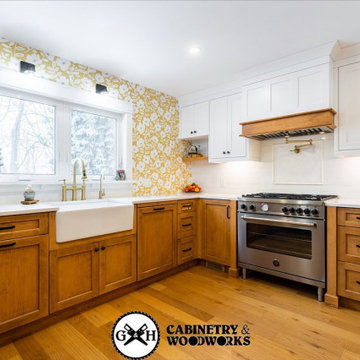
Step into the heart of luxury and functionality with this custom-built kitchen that seamlessly blends classic design elements with modern conveniences. The upper cabinets showcase a timeless V Shaker door style, adorned with pristine white-painted doors that exude elegance and create a bright, airy atmosphere. Complementing this, the base cabinets feature solid maple wood doors with the same V Shaker door style, adding warmth and sophistication to the overall aesthetic.
One of the standout features of this kitchen is the pantry side, where a live-edge countertop takes center stage, introducing a touch of rustic charm and natural beauty. The organic edge of the countertop contrasts beautifully with the sleek and uniform appearance of the other surfaces in the kitchen.
The majority of the kitchen countertops boast a luxurious white quartz finish, imparting a clean and sophisticated look. This choice not only enhances the kitchen's visual appeal but also ensures durability and ease of maintenance.
The appliances in this kitchen are carefully selected to enhance both style and functionality. A panel-ready dishwasher seamlessly integrates with the cabinetry, maintaining a streamlined look. Above the stove, a convenient pot filler is installed, providing an efficient way to fill pots directly on the cooking surface. The apron sink, paired with a stylish gold faucet, becomes a focal point, adding a touch of opulence and personality to the kitchen space.
To complete the ensemble, all handles and knobs are elegantly finished in black, creating a striking contrast against the white cabinetry and countertops. This meticulous attention to detail not only enhances the visual appeal of the kitchen but also ensures a cohesive and sophisticated design. In this custom-built kitchen, every element has been carefully chosen and thoughtfully integrated to create a space that effortlessly combines style and functionality, making it the perfect hub for culinary delights and social gatherings alike.
501 Billeder af køkken med orange gulv uden køkkenø
12
