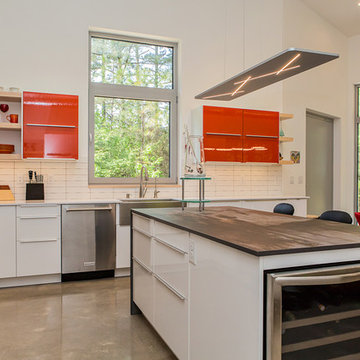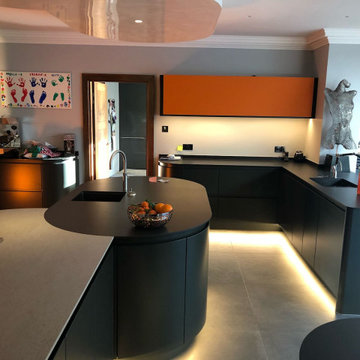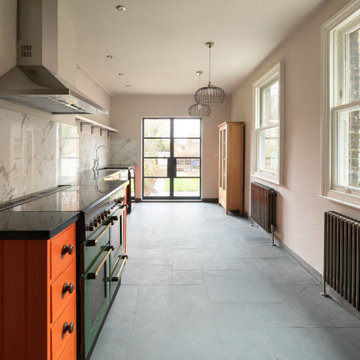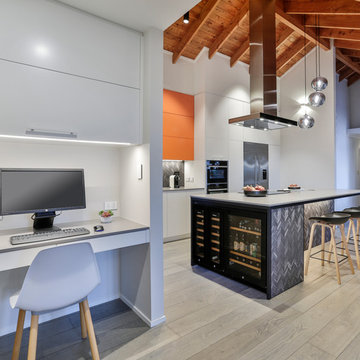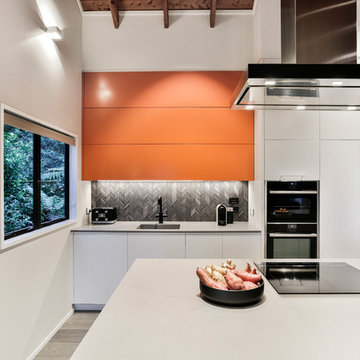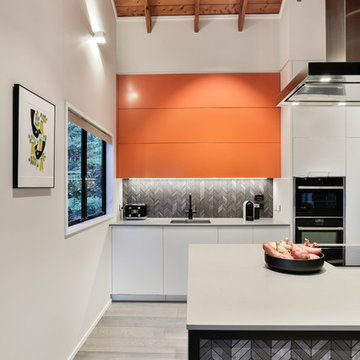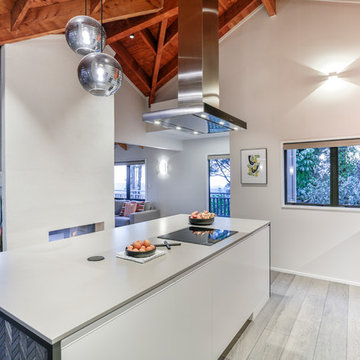112 Billeder af køkken med orange skabe og gråt gulv
Sorteret efter:
Budget
Sorter efter:Populær i dag
61 - 80 af 112 billeder
Item 1 ud af 3
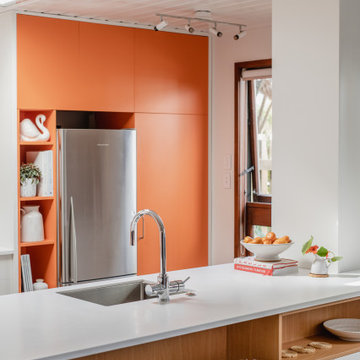
A brave and bright kitchen with style and functionality.
- Bespoke kitchens, individually crafted for you.
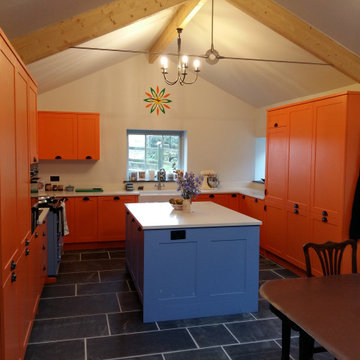
This is a kitchen in a barn conversion.
All the the cabinetry is in solid wood and painted in F&B paint.
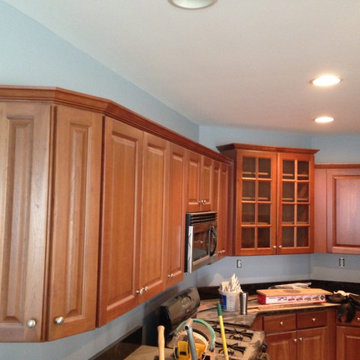
This open-concept penthouse features three separate wings that feel comfortably connected as any home would via main hallways. Just shy of 2,000sqft of interior living space, huge 9ft glass panel doors out onto multiple roof decks. *View from mid-kitchen across primary Great Room.
(Work in Progress)
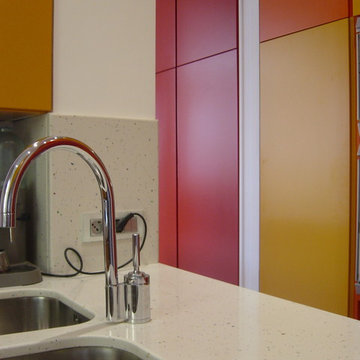
Les portes de placard sont laquées, de couleurs différentes pour animer un espace dans lequel on passe beaucoup de temps!
DOM PALATCHI
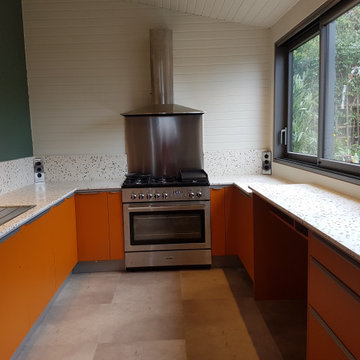
Charmante cuisine tonique et originale qui correspond bien à l ambiance de la maisonnée, conviviale et chaleureuse, un bar est aménagé sur la droite sous les fenetres coulissantes pour profiter de l extérieur quand il fait beau et prendre l'atéritif avec des amis et faire un BBQ en même temps. Des prise d'angle finissent avec sobriété les crédences.
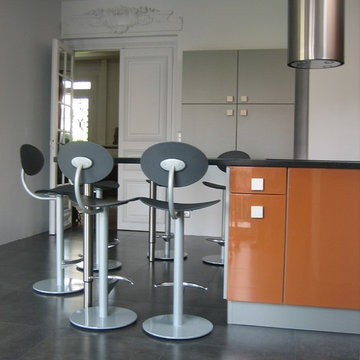
Architecture d'intérieur, Décoration d'Intérieur, suivi de chantier et coordination, www.homeattitudes.eu
Crédit Photos Sylvie Grimal
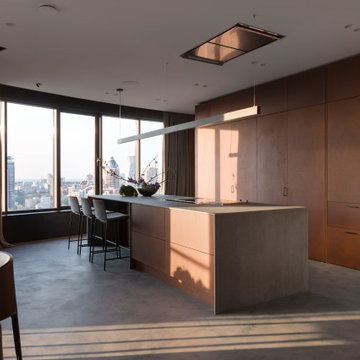
Bask in the serene ambiance of this chic urban oasis, where floor-to-ceiling windows frame the bustling cityscape, providing a juxtaposition of tranquility and dynamism. The sophisticated bronze-toned wall panels and smooth concrete floor effortlessly blend with the elegant dining area, creating a space that's as functional as it is fashionable. The room's minimalist design, accentuated by selective lighting, sets the perfect mood for intimate gatherings or quiet reflections.
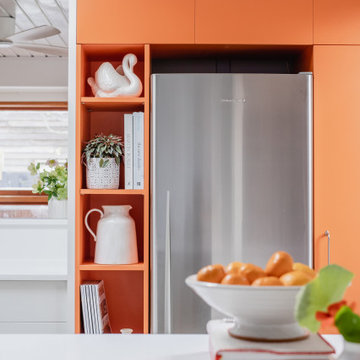
A brave and bright kitchen with style and functionality.
- Bespoke kitchens, individually crafted for you.
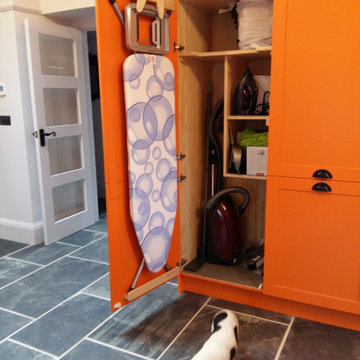
This is a kitchen in a barn conversion.
All the the cabinetry is in solid wood and painted in F&B paint.
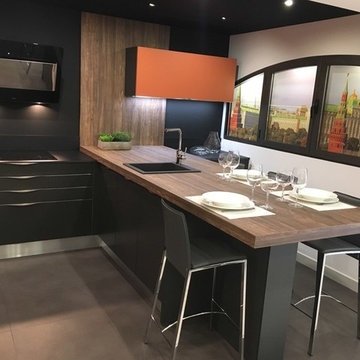
AMBIANTICA SHOWROOM nouveauté 2018
modèle de cuisine en acrylique gris anthracite
cuisine implantation de type peninsule

This open living/dining/kitchen is oriented around the 45 foot long wall of floor-to-ceiling windows overlooking Lake Champlain. A sunken living room is a cozy place to watch the fireplace or enjoy the lake view.
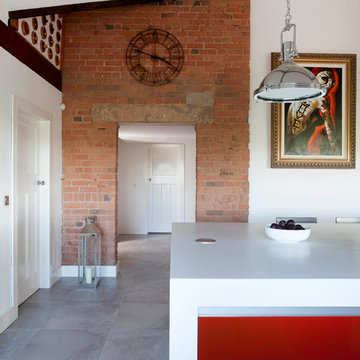
Colour-popping cabinetry meets raw brick & original timber beams to achieve an on-trend loft look with a cool industrial vibe. Bespoke handleless cabinetry in Copper Rosso finish, applied using an automotive inspired paint technique, from The Nocturnal Range. The design Includes a fully bespoke lighting package, and DJ station for the couples audio equipment Images Infinity Media
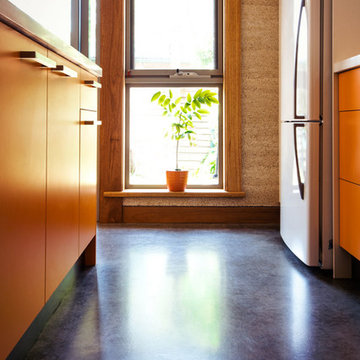
The Marrickville Hempcrete house is an exciting project that shows how acoustic requirements for aircraft noise can be met, without compromising on thermal performance and aesthetics.The design challenge was to create a better living space for a family of four without increasing the site coverage.
The existing footprint has not been increased on the ground floor but reconfigured to improve circulation, usability and connection to the backyard. A mere 35 square meters has been added on the first floor. The result is a generous house that provides three bedrooms, a study, two bathrooms, laundry, generous kitchen dining area and outdoor space on a 197.5sqm site.
This is a renovation that incorporates basic passive design principles combined with clients who weren’t afraid to be bold with new materials, texture and colour. Special thanks to a dedicated group of consultants, suppliers and a ambitious builder working collaboratively throughout the process.
Builder
Nick Sowden - Sowden Building
Architect/Designer
Tracy Graham - Connected Design
Photography
Lena Barridge - The Corner Studio
112 Billeder af køkken med orange skabe og gråt gulv
4
