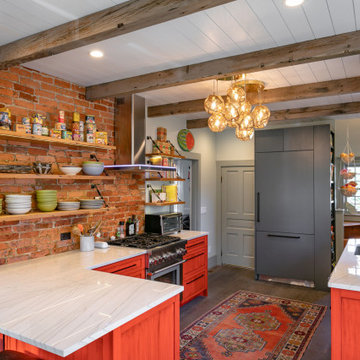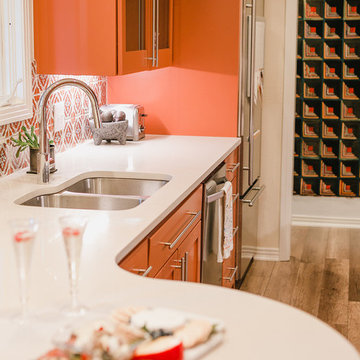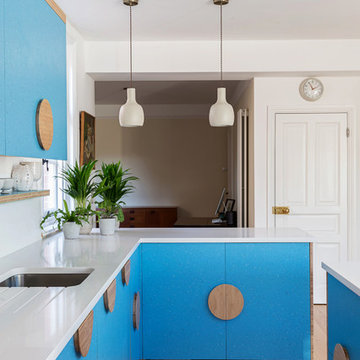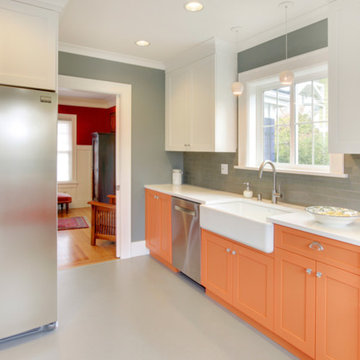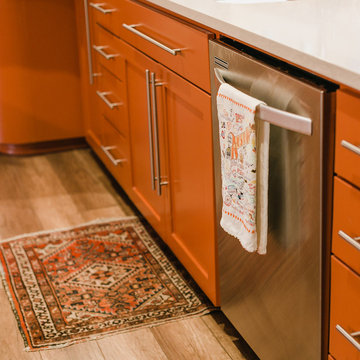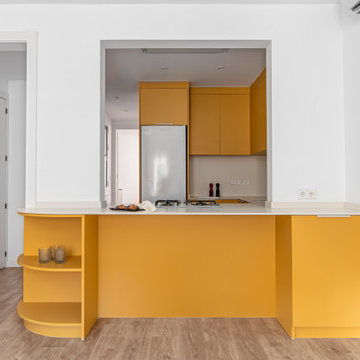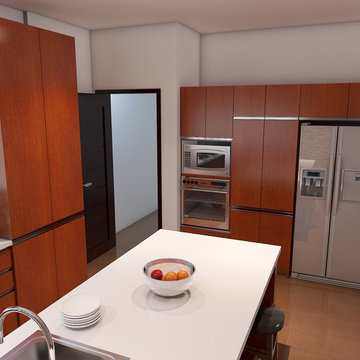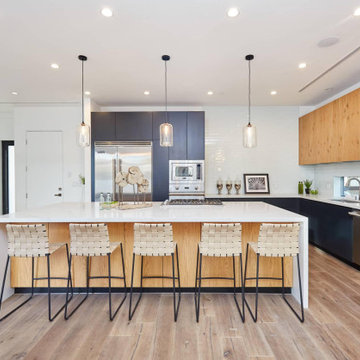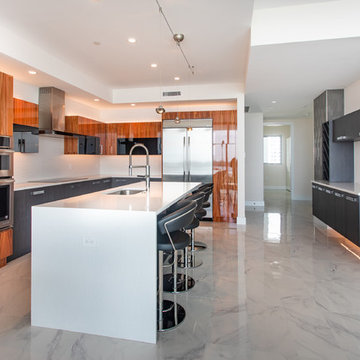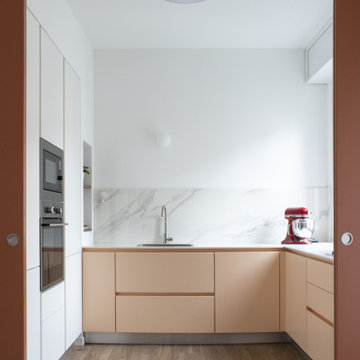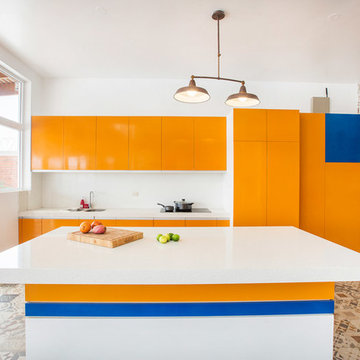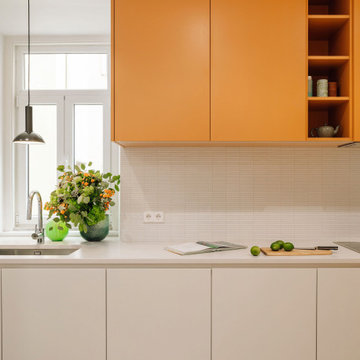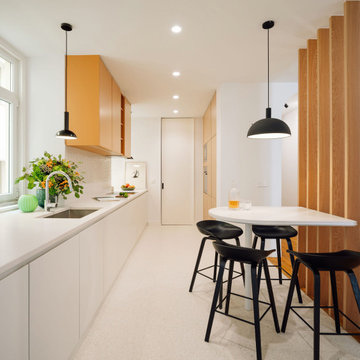133 Billeder af køkken med orange skabe og hvid bordplade
Sorteret efter:
Budget
Sorter efter:Populær i dag
21 - 40 af 133 billeder
Item 1 ud af 3
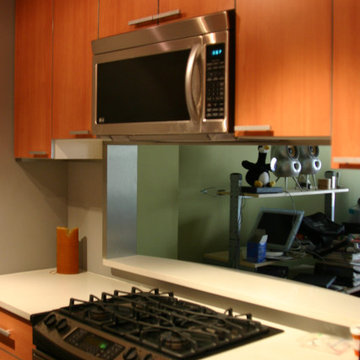
Full Kitchen Remodel, with cutting opening into Living Room, and manufacturing custom cabinetry.
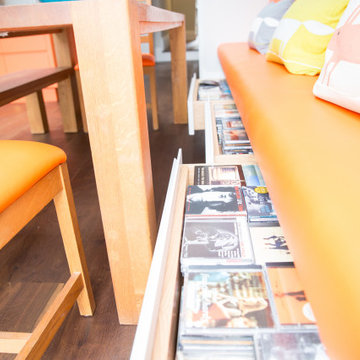
Our Master Craftsmen built in a bespoke storage solution for this clients significant CD collection, into the hand made seating that is hung along one wall of the kitchen diner.
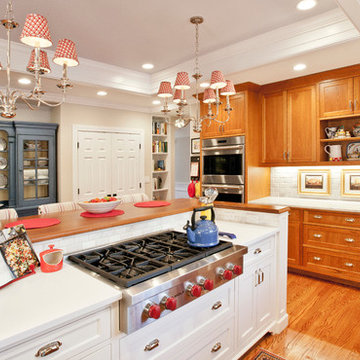
The painted hutch and sideboard lend a country feel. A raised eating area breaks up a large island.
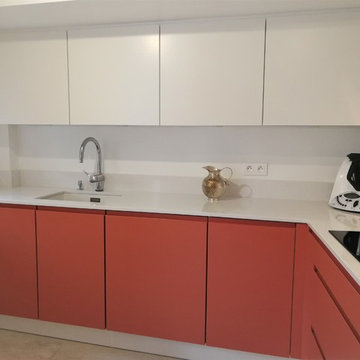
Sobriété des lignes, avec des placards hauts qui se font oublier et un évier encastré
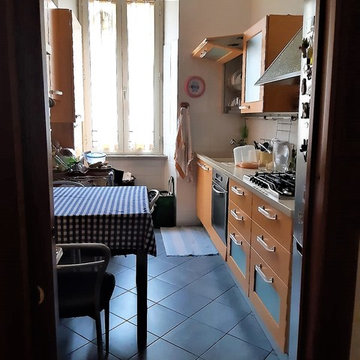
La cucina realizzata come da progetto e con mobili prodotti da Snaidero. Il design è moderno e attuale nonostante sia passato qualche anno. Le ante sono realizzate in polimerico, il colore scelto è arancio zucca. Il top è in ecorite con il lavello integrato.
(photo credits A.N.)
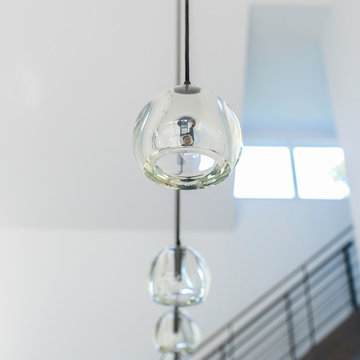
Modern luxury meets warm farmhouse in this Southampton home! Scandinavian inspired furnishings and light fixtures create a clean and tailored look, while the natural materials found in accent walls, casegoods, the staircase, and home decor hone in on a homey feel. An open-concept interior that proves less can be more is how we’d explain this interior. By accentuating the “negative space,” we’ve allowed the carefully chosen furnishings and artwork to steal the show, while the crisp whites and abundance of natural light create a rejuvenated and refreshed interior.
This sprawling 5,000 square foot home includes a salon, ballet room, two media rooms, a conference room, multifunctional study, and, lastly, a guest house (which is a mini version of the main house).
Project Location: Southamptons. Project designed by interior design firm, Betty Wasserman Art & Interiors. From their Chelsea base, they serve clients in Manhattan and throughout New York City, as well as across the tri-state area and in The Hamptons.
For more about Betty Wasserman, click here: https://www.bettywasserman.com/
To learn more about this project, click here: https://www.bettywasserman.com/spaces/southampton-modern-farmhouse/
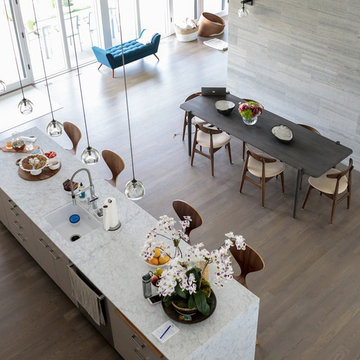
Modern luxury meets warm farmhouse in this Southampton home! Scandinavian inspired furnishings and light fixtures create a clean and tailored look, while the natural materials found in accent walls, casegoods, the staircase, and home decor hone in on a homey feel. An open-concept interior that proves less can be more is how we’d explain this interior. By accentuating the “negative space,” we’ve allowed the carefully chosen furnishings and artwork to steal the show, while the crisp whites and abundance of natural light create a rejuvenated and refreshed interior.
This sprawling 5,000 square foot home includes a salon, ballet room, two media rooms, a conference room, multifunctional study, and, lastly, a guest house (which is a mini version of the main house).
Project Location: Southamptons. Project designed by interior design firm, Betty Wasserman Art & Interiors. From their Chelsea base, they serve clients in Manhattan and throughout New York City, as well as across the tri-state area and in The Hamptons.
For more about Betty Wasserman, click here: https://www.bettywasserman.com/
To learn more about this project, click here: https://www.bettywasserman.com/spaces/southampton-modern-farmhouse/
133 Billeder af køkken med orange skabe og hvid bordplade
2
