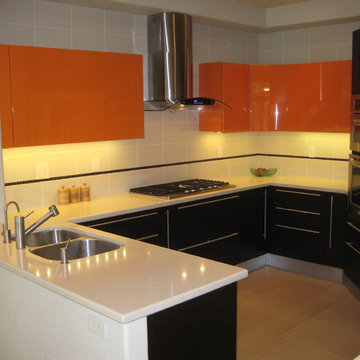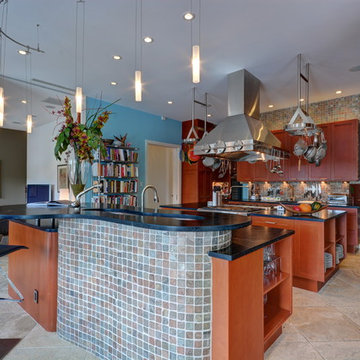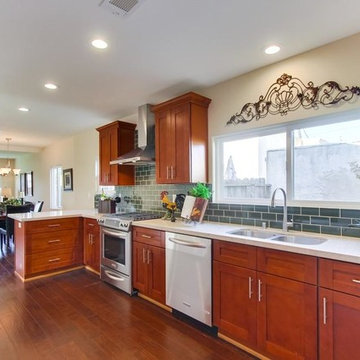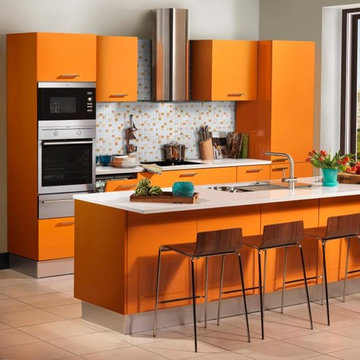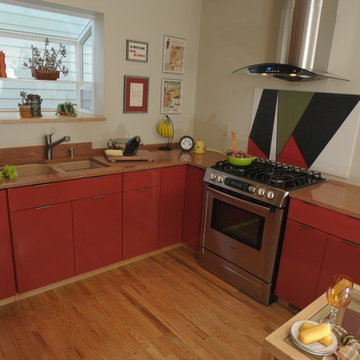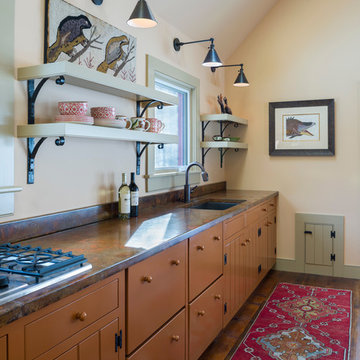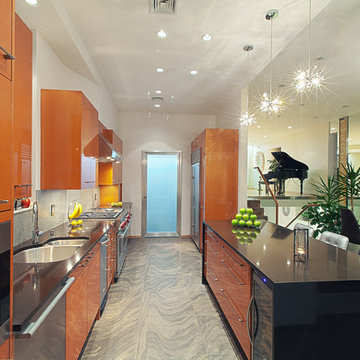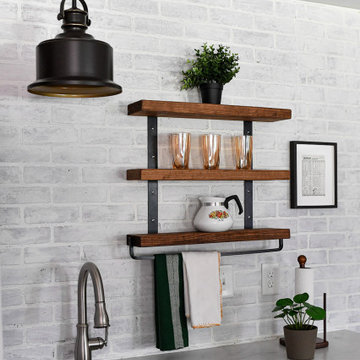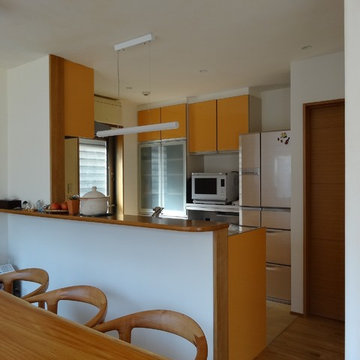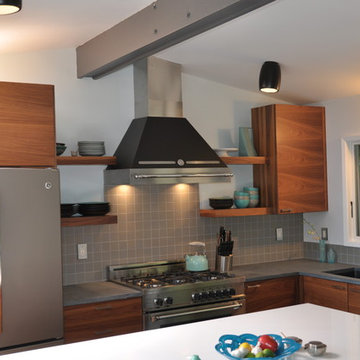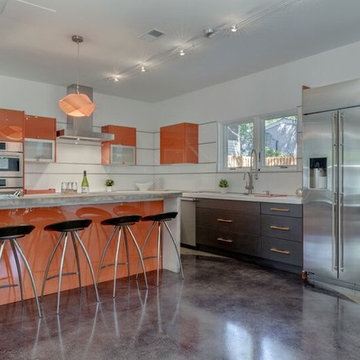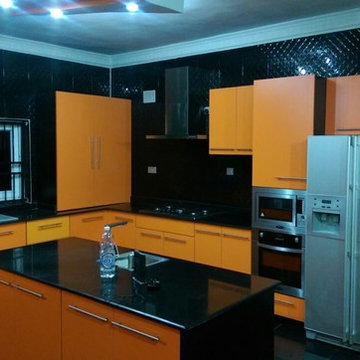951 Billeder af køkken med orange skabe
Sorteret efter:
Budget
Sorter efter:Populær i dag
321 - 340 af 951 billeder
Item 1 ud af 2
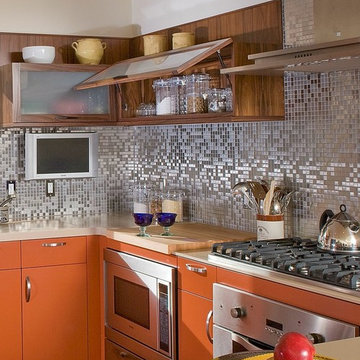
Contemporary European style painted kitchen with Pau Ferro (rosewood) accents. Complimenting Pau Ferro bar/pantry unit. Freestanding Pau Ferro and stainless steel hutch.
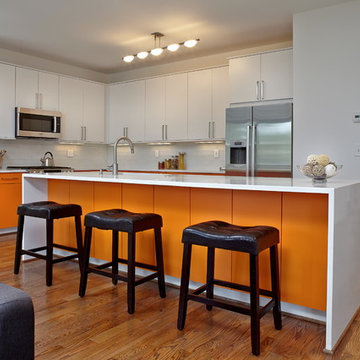
The kitchen of a new Modern home features custom wood cabinetry, quartz countertops with waterfall feature, glass tile backsplash, zero radius sink and under cabinet lighting. The Bosch appliance package includes a 36" dual fuel range, microwave vent hood, dishwasher and side by side refrigerator. Designed by Eric Rawlings; Built by Epic Development; Interior Design by Mike Horton; Photo by Brian Gassel
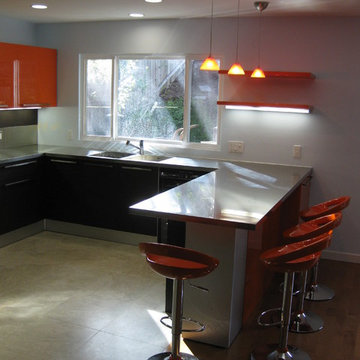
STAINLESS STEEL COUNTER TOP
BATH AND KITCHEN TOWN
9265 Activity Rd. Suite 105
San Diego, CA 92126
t. 858 5499700
t/f 858 408 2911
www.kitchentown.com
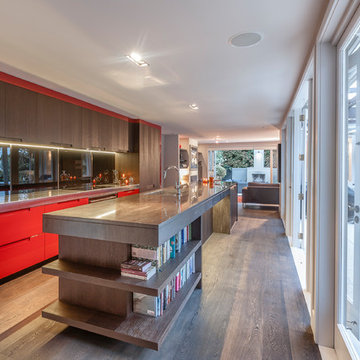
This kitchen was part of a renovation project. I had worked with the client's on a previous home and they came to me again for this project.
I used timber veneer on the overhead cupboards, pantry, and to create the book storage, to blend in with the dark Corian I used on the island.
The red/orange lacquer I used on the drawers, and as a detail along the top and sides of the kitchen, to complement the dark colours on the doors, island, and floors.
Photography by Kallan MacLeod
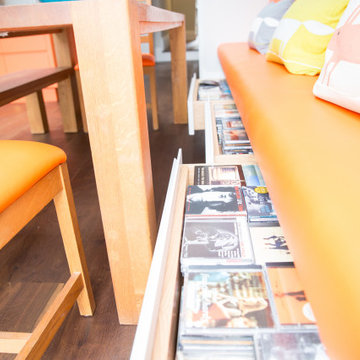
Our Master Craftsmen built in a bespoke storage solution for this clients significant CD collection, into the hand made seating that is hung along one wall of the kitchen diner.
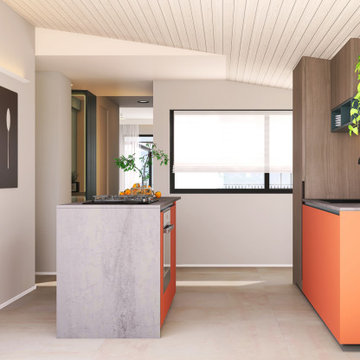
A poco più di 10 km da Napoli, nell’area nord-est della provincia, questo superattico aveva necessità di un intervento radicale per poter essere utilizzato come appartamento per ospiti e parenti in visita o in estate, per poter sfruttare appieno i due ampi terrazzi panoramici. I committenti, già proprietari dell’abitazione al piano inferiore, oggetto di un differente intervento, si sono dunque rivolti nuovamente allo studio per realizzare un secondo appartamento a tutti gli effetti indipendente, completo di cucina abitabile, un bagno patronale, una zona lavanderia, un soggiorno ampio ed una camera da letto matrimoniale con cabina armadio. Gli spazi sono stati quindi completamente riorganizzati ed ampliati. Ogni elemento e arredo è stato progettato su misura rendendo gli ambienti ricercati e lussuosi. Intorno alla scala, che collega verticalmente gli immobili, è stata sviluppata una cucina con isola dai colori accesi che affaccia sul terrazzo solarium. Lo spazio in modo dinamico si snoda tra due piccoli disimpegni che permettono di accedere rispettivamente al soggiorno panoramico caratterizzato da ampie vetrate ed alla camera matrimoniale, contraddistinta dalla presenza di elementi metallici che impreziosiscono l’intero locale.
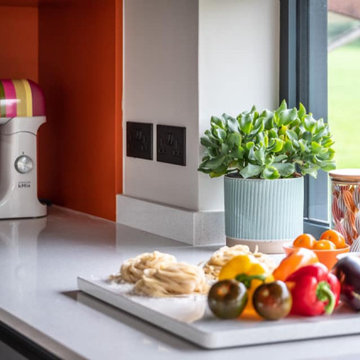
The team at Dajon Interiors created this beautiful kitchen in the Cotswolds. Kitchen cabinets were made in a bespoke colour to suit the clients colour scheme.
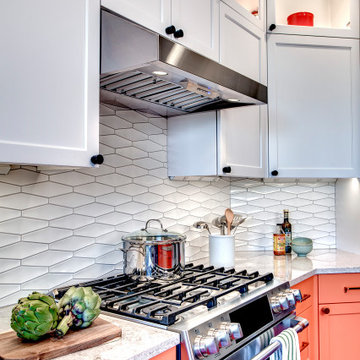
This kitchen was the collaboration of color-loving clients & their Nip Tuck designer to create a space they love everyday. Vivid cabinets are balanced with dark floors, white cabinets, a neutral countertop and a lively yet neutral splash.
951 Billeder af køkken med orange skabe
17
