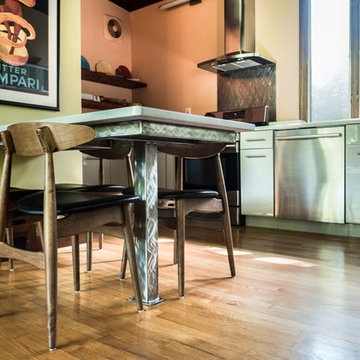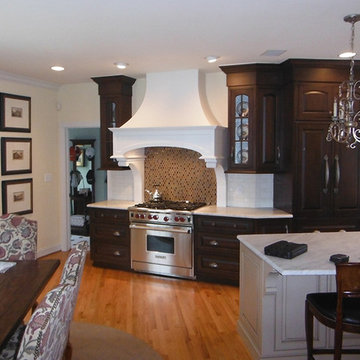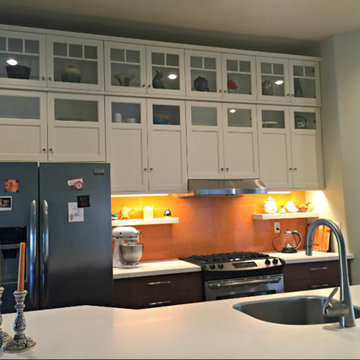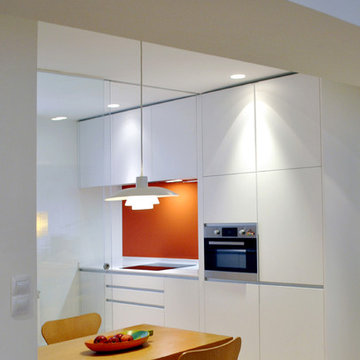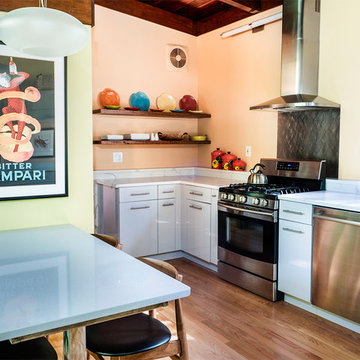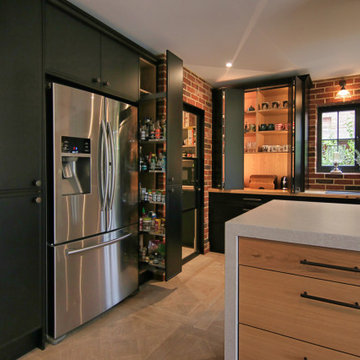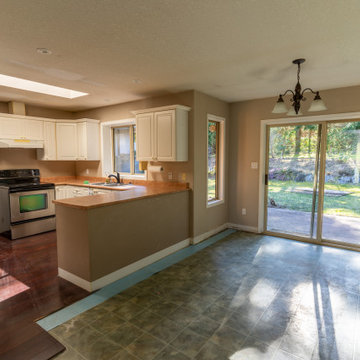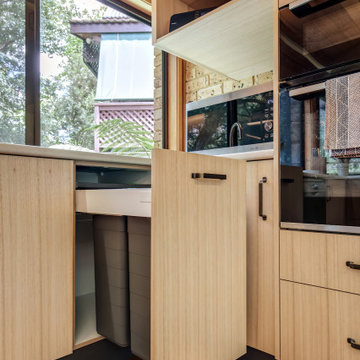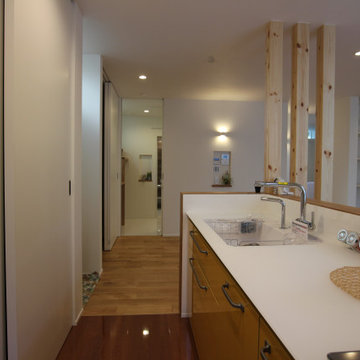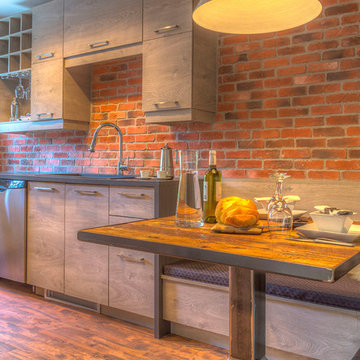406 Billeder af køkken med orange stænkplade og brunt gulv
Sorteret efter:
Budget
Sorter efter:Populær i dag
141 - 160 af 406 billeder
Item 1 ud af 3
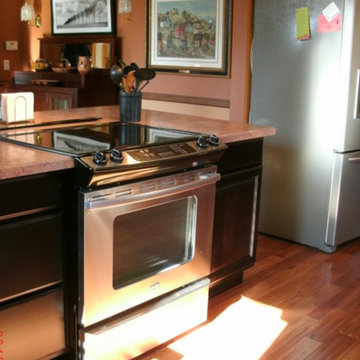
Opening up the wall into the dining area dramatically altered this kitchen. The homeowners were thrilled to have the space opened up all the way to the living room which changed not only the floor plan but the traffic flow of this house. The custom island was built around the recessed downdraft fan behind the stove, which raises and lowers with the touch of a button. The island cabinets were ordered to match the office space at the end of the kitchen and to contrast with the cherry cabinets.
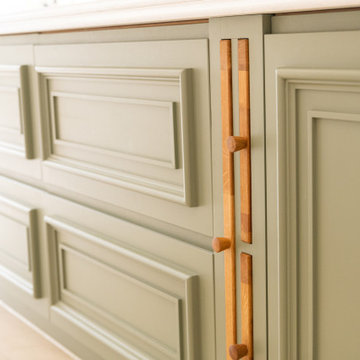
Renovating a home is not for the faint-hearted and when you’re a keen cook, renovating a cottage located in the beautiful British countryside, the kitchen is bound to be at the centre of the project. The brief was to create a spacious, open-plan kitchen for entertaining and cooking delicious meals from a state-of-the-art appliance. Our clients wanted something a little different than the traditional shaker and opted for our Mapesbury handleless design.
At the heart of this neutral-coloured kitchen is an island that transcends its utilitarian purpose with serene aesthetics and flawless functionality. Positioning the appliances, bin solutions and sink area, allowed for the kitchen’s perimeter to include distinctive elements like a breakfast pantry and an exquisite mantel focal point. With the island having a generous surface, this also doubles as a functional workspace and a central hub for social interaction.
The space is equipped with a Wolf 1219mm Dual Fuel Range with 4 Burners, Chargrill & Griddle. This robust stainless steel appliance effortlessly integrates into the large moulding design, guaranteeing a cohesive and efficient cooking workspace. Above is a bespoke hood where a Westin Twin Motor Prime Pro Extractor is installed for ultimate airflow satisfaction.
The complete WOW factor goes into this walk-in pantry, where our furniture makes an additional room, floor-to-ceiling. It’s the most culinary convenience we have ever seen in the corner of an expansive open-plan space!
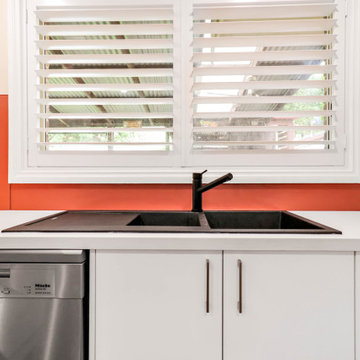
Esteem removed three existing internal walls to create this large open plan kitchen/dining/living space. We laid all-new hybrid flooring and installed a much larger kitchen for this family.
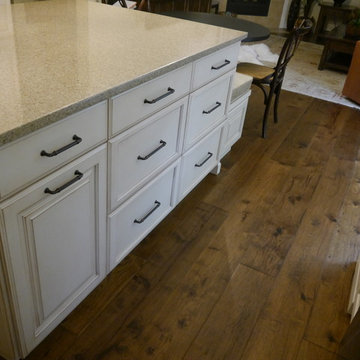
Painted Maple cabinets in White Chocolate with a Tierra glaze, Pental quartz countertops in Creekside, and Bedrosian subway tile backsplash in Urbanity Exposed.
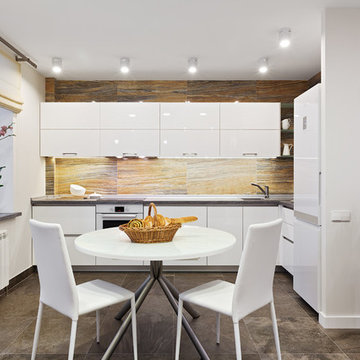
Заказчик: Ольга, маркетолог
Площадь квартиры – 66 м2
Дом: новостройка монолитно-каркасного типа в центре Минска
Количество комнат - 2
Автор: Алёна Ерашевич
Реализация: Илья Ерашевич
Фотограф: Егор Пясковский
2014 год
«Новая квартира - новая жизнь. В ней должно быть светло и уютно», – однозначно обозначила свои пожелания Ольга на первой встрече. И мы следовали этим словам во всем. Начиная от ремонтных работ, заканчивая дизайнерскими решениями. Пространство получилось легким и воздушным. Мы отказались от так называемых музейных уголков, где на ограниченной территории теснятся многочисленные арт-объекты или семейные реликвии. Интерьер наполнен, но не перегружен знаковыми объектами. Это приемы балансирует пространство и как бы растягивают его. Ощущение тепла создается благодаря натуральным тонам, которые оттеняют доминирующий белый.
Что было сделано?
Квартира свободной планировки расположена в новостройке. Мы приступили к работе еще на этапе разработки планировочного решения. Затем наша студия реализовала полный цикл работ - от ремонта до декорирования интерьера.
сделана вся электрика и сантехника
проект интерьера, реализация с полным авторским сопровождением
выровнены и покрашены стены
потолок выровнен при помощи гипсокартона.
пол облицован плиткой
установлена система подогрева пола
Интерьерные решения
подбор мебели, аксессуаров, текстиля, всего вплоть до цветочных горшков и книг
яркая деталь гостиной - декоративное панно, выполненное в технике горячего батика. Автор работы - художник Татьяна Фомина.
кухня - изготовлена на заказ в Минске. Материал - крашеный МДФ
оснащение санузлов - сантехника и плитка из магазинов сети “Сквирел”.
электроустановочные - Jung
диван и кресло в гостиной - Kler (Германия)
тумба под ТВ, столик привезены под заказ из Литвы
стол обеденный и стулья привезены под заказ из Италии
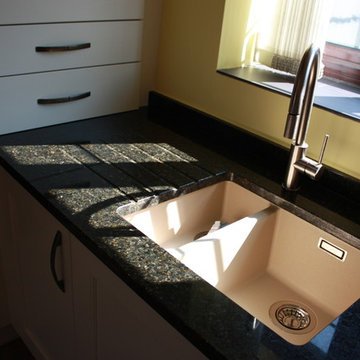
Having moving into their home 10 years ago and inheriting a pine and green kitchen, Mr & Mrs Moody were in need of a change. The top of the wishlist for their new kitchen was a dishwasher, followed by a large central island.
In their previous home in Rainham, our clients had already enjoyed the quality and fine cabinetry from Ream almost 20 years ago. With this in mind, our clients visited the Gillingham showroom and met with Lara, Ream’s Kitchen designer to discuss their requirements and take a look at the clever storage and cabinet options.
“Collaborating with Ream on our kitchen design made the whole process easy” says Mrs Moody. Having research comparable Kitchen retailers, Ream offered value for money as the fitting was including and was coordinated by the Ream team from start to finish.
“We can’t believe its the same room! The installation was outstanding”
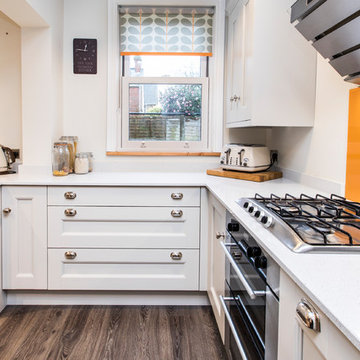
A luxury well-designed family kitchen was desired for a young family in Lymington. Their previous kitchen was tired and dark so they chose the brand new range ‘Minster’ from Mackintosh on the new ‘Graphite’ coloured cabinet. The new cabinet fully co-ordinates with the drawers and accessories making for a real luxury feel. To add a further opulent touch Quartzforms Ma White 20mm worktops were added for an affordable yet durable finish.
The kitchen has been meticulously planned for this busy young, family so that everything has a home and in an accessible fashion. There is a lovely double shelved larder for all the lunchboxes, home baking, cereals, cookbooks, mixers and blenders – helping to keep the kitchen tidy on a day to day basis for organised family living. With further ample wall unit storage for teas, coffees, mugs and biscuits and glassware. In addition, there are wide deep drawers for crockery, cutlery and pans and oven trays to keep them out of site when not in use. A Le mans corner unit has also been fitted for ease of access to the corner keeping the kitchen clutter free. Even the rubbish is hidden with built in double ins for refuse and recycling.
A large American Style, Neff Fridge Freezer has been plumbed in to give ice cold filtered water on tap and Ice cubes on demand with plenty of space for groceries for the family. A double oven has been built in with a gas hob. As the owners are tall a caple extractor fan, sloping in design, is the perfect choice to ensure they don’t bang their head when cooking. Next to the hob are pull out trays for oils, herbs and spices. The integrated Bosch dishwasher makes light work of dirty dishes. An 1810 company undermount stainless steel sink was chosen with the Caple Avel Tap in chrome.
For finishing touches a ‘feature brick tiled wall was added near the dining area along with Moduleo flooring which is comfortable underfoot, modern looking, and so easy to clean. Plus with a 25 year guarantee; for this family was the obvious affordable choice.
The clients are over the moon with how this Kitchen works for their small family of Mum, Dad and two 6 year old children.
Photos by Lia Vittone
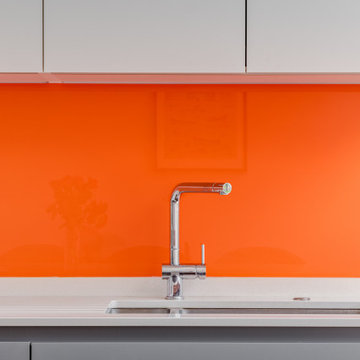
A grey and white handleless kitchen in a London side return extension. The kitchen includes an island with a white Caeserstone quartz worktop,
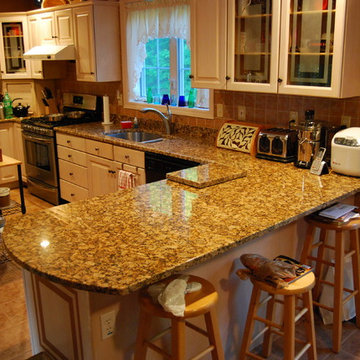
Giallo Fiorito natural granite countertop with peninsula seating, installed by Merrimack Stone.
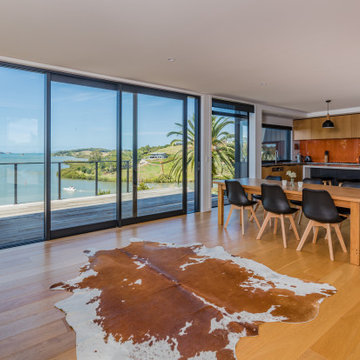
Clean, classic lines in this kitchen contribute to a homely feel and a generous deck invites you to pause and drink in views of sparkling water.
406 Billeder af køkken med orange stænkplade og brunt gulv
8
