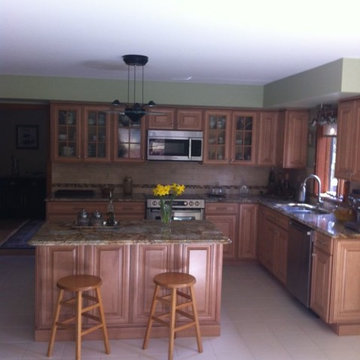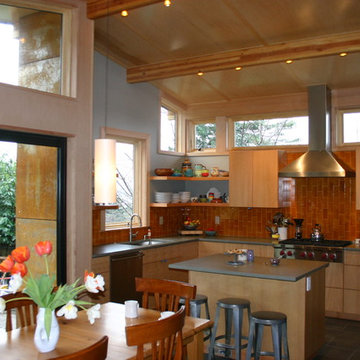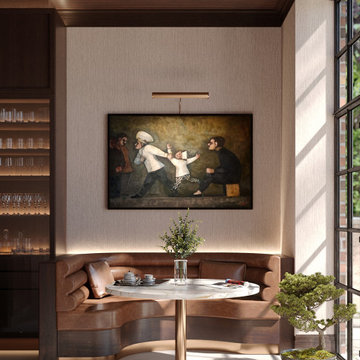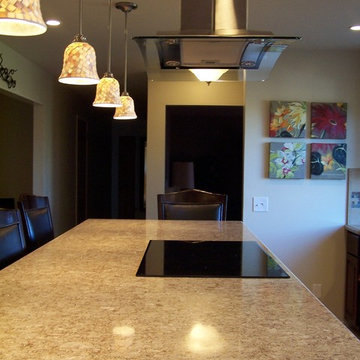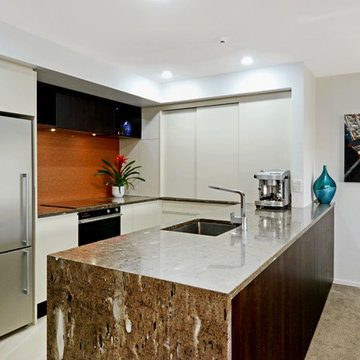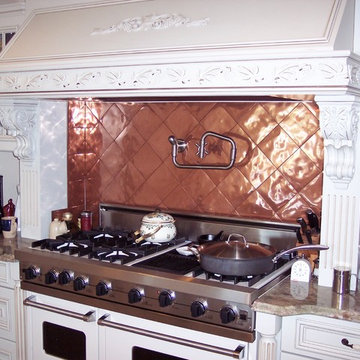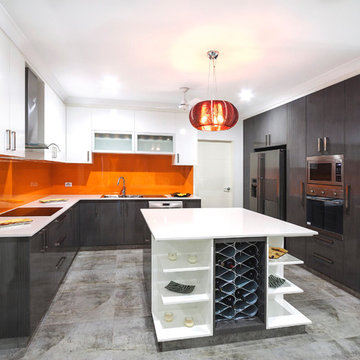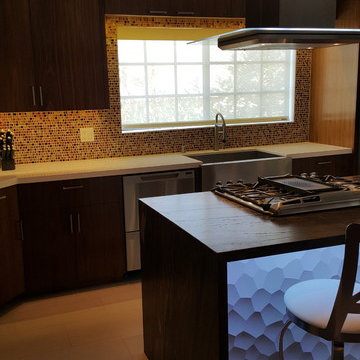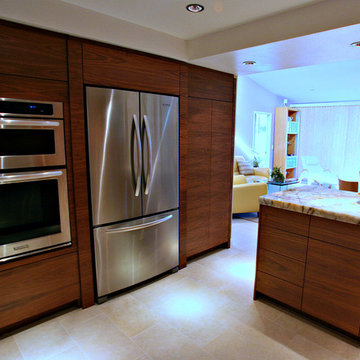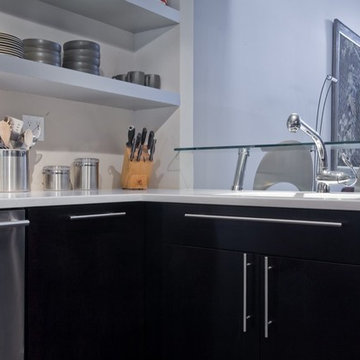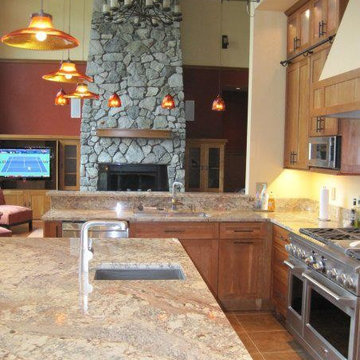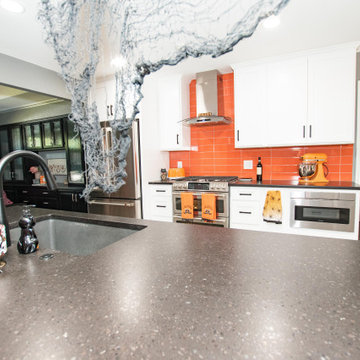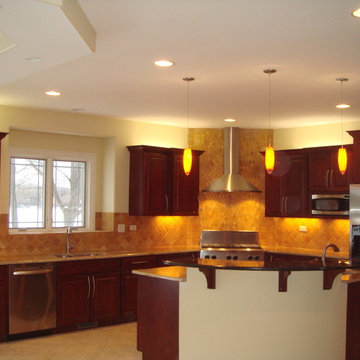298 Billeder af køkken med orange stænkplade og gulv af porcelænsfliser
Sorteret efter:
Budget
Sorter efter:Populær i dag
101 - 120 af 298 billeder
Item 1 ud af 3
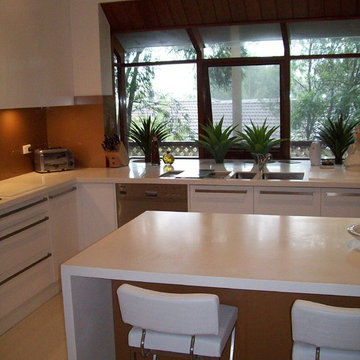
Existing home under renovation
New kitchen allowing for all new appliances previously purchased
Polyurethane with corian benchtops and glass used as the splash back and the bar back
Undermount sinks in corian top
Space for wine fridges
Canopy range hood
Induction cook top
Soft close drawers and doors
Island with a corian top and water fall ends
Island bar back panel - coloured glass as splash back
Fully integrated fridge/freezer
Steam oven, coffee machine, microwave and oven
Tall blind pantry with adjustablre shelves
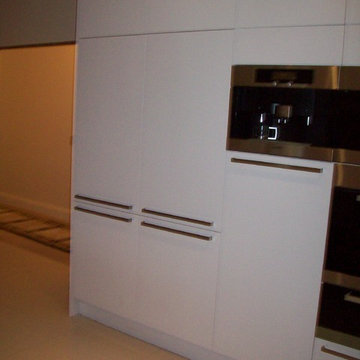
Existing home under renovation
New kitchen allowing for all new appliances previously purchased
Polyurethane with corian benchtops and glass used as the splash back and the bar back
Undermount sinks in corian top
Space for wine fridges
Canopy range hood
Induction cook top
Soft close drawers and doors
Island with a corian top and water fall ends
Island bar back panel - coloured glass as splash back
Fully integrated fridge/freezer
Steam oven, coffee machine, microwave and oven
Tall blind pantry with adjustablre shelves
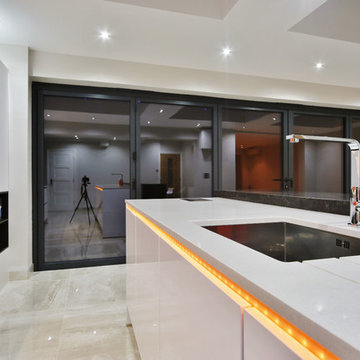
Contemporary Handless Kitchen with Polar White Gloss Doors contrasted with Terra Oak Tall Units with white quartz offset with a Quartz statement breakfast bar
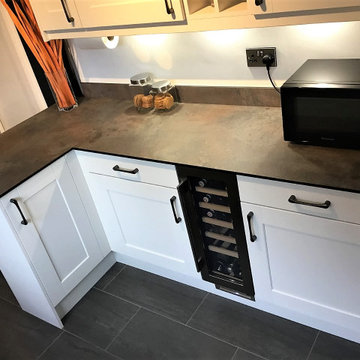
The Belsay doors are a modern take on a classic shaker style and the D handle in satin black add a more modern touch. The 12mm laminate worktops and up stands also add a touch of modern to a more traditional door. We were able to make a small breakfast bar area which gives more unit space and is a great area for a coffee and a catch up with friends or family.
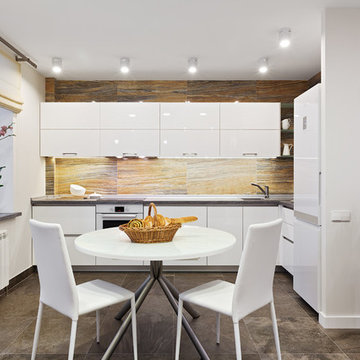
Заказчик: Ольга, маркетолог
Площадь квартиры – 66 м2
Дом: новостройка монолитно-каркасного типа в центре Минска
Количество комнат - 2
Автор: Алёна Ерашевич
Реализация: Илья Ерашевич
Фотограф: Егор Пясковский
2014 год
«Новая квартира - новая жизнь. В ней должно быть светло и уютно», – однозначно обозначила свои пожелания Ольга на первой встрече. И мы следовали этим словам во всем. Начиная от ремонтных работ, заканчивая дизайнерскими решениями. Пространство получилось легким и воздушным. Мы отказались от так называемых музейных уголков, где на ограниченной территории теснятся многочисленные арт-объекты или семейные реликвии. Интерьер наполнен, но не перегружен знаковыми объектами. Это приемы балансирует пространство и как бы растягивают его. Ощущение тепла создается благодаря натуральным тонам, которые оттеняют доминирующий белый.
Что было сделано?
Квартира свободной планировки расположена в новостройке. Мы приступили к работе еще на этапе разработки планировочного решения. Затем наша студия реализовала полный цикл работ - от ремонта до декорирования интерьера.
сделана вся электрика и сантехника
проект интерьера, реализация с полным авторским сопровождением
выровнены и покрашены стены
потолок выровнен при помощи гипсокартона.
пол облицован плиткой
установлена система подогрева пола
Интерьерные решения
подбор мебели, аксессуаров, текстиля, всего вплоть до цветочных горшков и книг
яркая деталь гостиной - декоративное панно, выполненное в технике горячего батика. Автор работы - художник Татьяна Фомина.
кухня - изготовлена на заказ в Минске. Материал - крашеный МДФ
оснащение санузлов - сантехника и плитка из магазинов сети “Сквирел”.
электроустановочные - Jung
диван и кресло в гостиной - Kler (Германия)
тумба под ТВ, столик привезены под заказ из Литвы
стол обеденный и стулья привезены под заказ из Италии
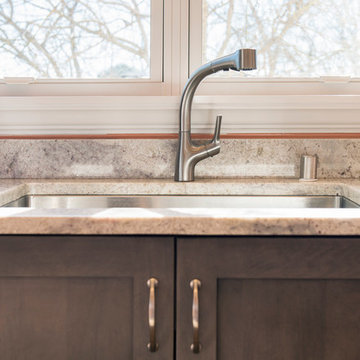
HDR Remodeling Inc. specializes in classic East Bay homes. Whole-house remodels, kitchen and bathroom remodeling, garage and basement conversions are our specialties. Our start-to-finish process -- from design concept to permit-ready plans to production -- will guide you along the way to make sure your project is completed on time and on budget and take the uncertainty and stress out of remodeling your home. Our philosophy -- and passion -- is to help our clients make their remodeling dreams come true.
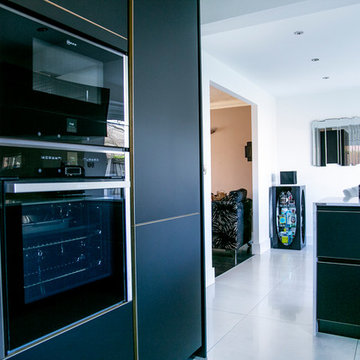
Nolte Flair, in black soft matte with a colour contrasting brass edging. The chunky breakfast bar is built up to 100mm thick and is in Cosentino Black Beauty Granite in a caressed finish. Neff appliances, Franke sink and Franke Omni Boiling water tap in gunmetal.
298 Billeder af køkken med orange stænkplade og gulv af porcelænsfliser
6
