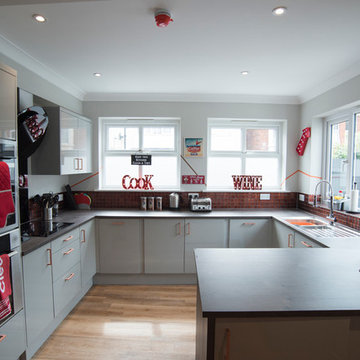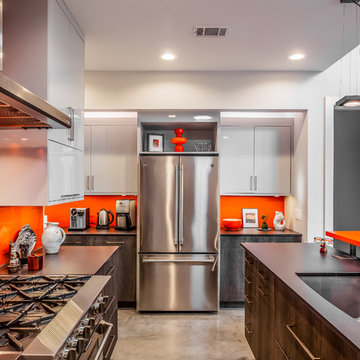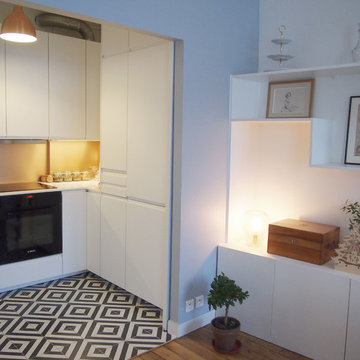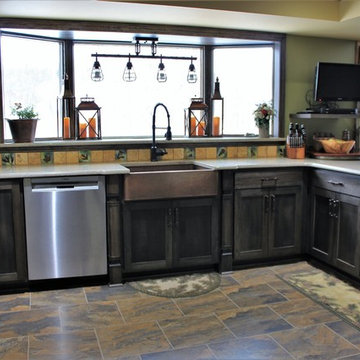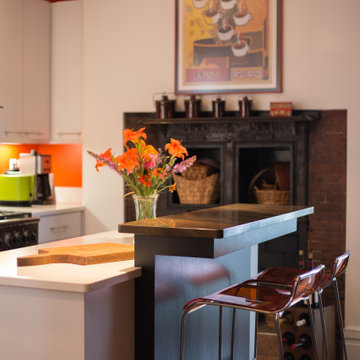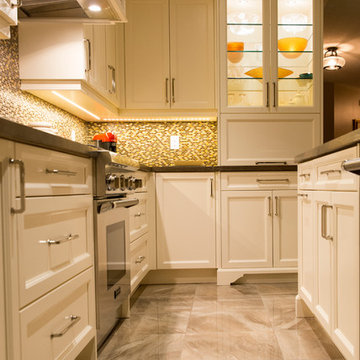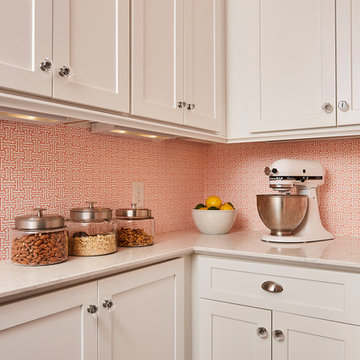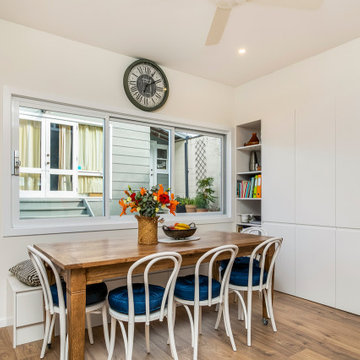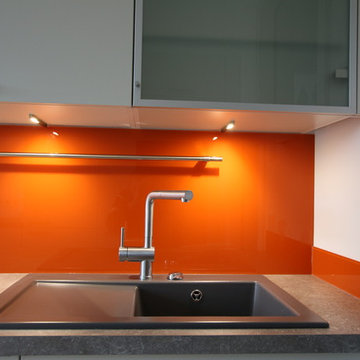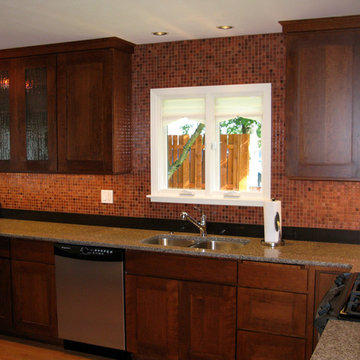633 Billeder af køkken med orange stænkplade
Sorteret efter:
Budget
Sorter efter:Populær i dag
121 - 140 af 633 billeder
Item 1 ud af 3
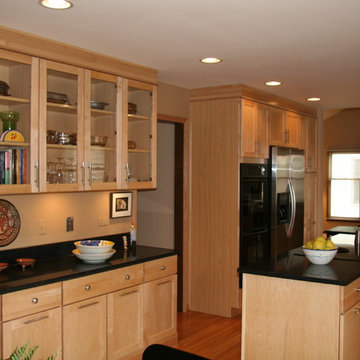
Removing the wall where the peninsula now resides made all the difference in this kitchen, allowing light to pour in from the family room and creating an open flow between the main entertaining area, the kitchen, and the eating area on the other side. Building in the refrigerator sandwiched neatly between the pantry and oven area made for a handsome wall, and eliminating a cluttered desk for a beautiful buffet made for one happy homeowner. A tiny bar around the corner also got a face-lift to match the smart new kitchen. Preparing food for the family is now a snap in this smart new kitchen that didn't break the bank.
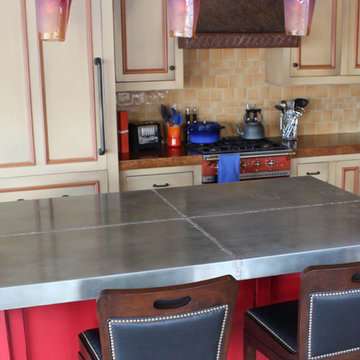
This colorful room is calmed with the silver color of the zinc island countertop by Mio Metals, Inc. A website dedicated to this surfacing material, www.ZincCountertops.net, can educate you more on how this surfacing material can make your space unique and long lasting. Photo by Mio Metals, Inc
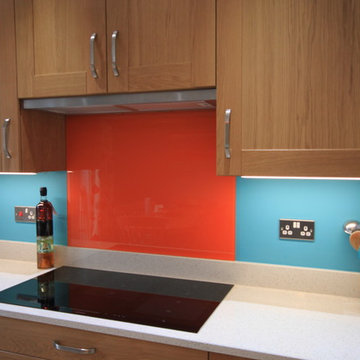
After 17 years living with their original kitchen in their home in Maidstone, our clients decided they wanted to enlarge and completely redesign their kitchen. “We liked our original kitchen cabinets, but the kitchen space was too small and restrictive.” Asking the opinion of friends and family as well as visiting other kitchen showrooms in the Maidstone area, our clients were inspired by Ream’s 8,000 sq. ft. showroom in Gillingham with over 25 kitchen styles. “There is a nice family feel to the showroom, and everyone was helpful with our questions,” says Mrs D.
Lara, Ream’s Kitchen Designer, worked on the kitchen layout and design. “Lara is an excellent kitchen designer, she had some really good ideas”, say Mr & Mrs D from Maidstone. “Lara is quick and fantastic at turning her ideas into 3D design. We have no hesitation in recommending Lara for her kitchen designing.”
“A local building company carried out the structural work to enlarge the kitchen area and prepare it for the Ream fitting team to come in and install the kitchen,” says Mr D. "he team were friendly and efficient, and we were kept informed and updated by Emma, Ream’s Project Coordinator, the whole time.”
“We are very happy with our new kitchen and can still scarcely believe the transformation. The kitchen looks even better in reality than in Lara’s design images and we also have had great feedback from our family and friends”, says Mrs D.
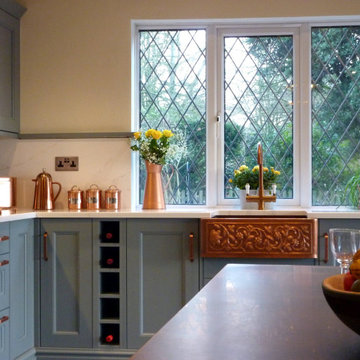
A kitchen in blue with antique copper fixings. Including a premium solid hammered copper Belfast sink, Copper island / dinning table and splashback. Cabinetry sourced from Howdens with customised doors.
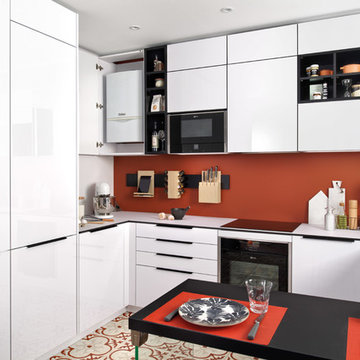
A clever U-shaped kitchen with Everest-coloured units from the Strass range and Black units from the Loft range. An eye-catching Nano Everest compact worktop with a black-and-white design and a Nano Black laminate worktop for the dining area.
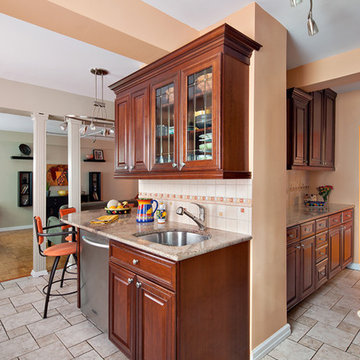
Custom maple stained cabinetry with granite counter tops and glass tiled backsplash. The color orange is brought into the space by bar stool upholstery and the glass mosaics of the backsplash.
Photo Credit: Donna Dotan Photography
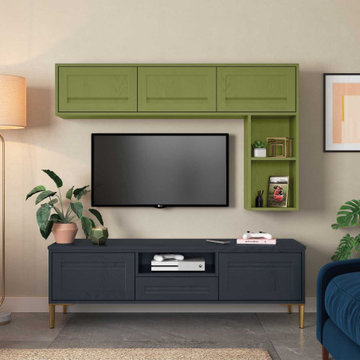
A TV has been cleverly framed by a wall-mounted unit and a free standing storage unit. The custom units provide extra storage and character to an otherwise empty wall surrounding the TV.
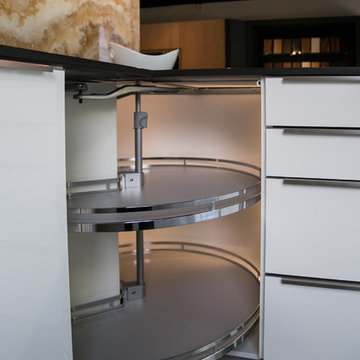
Compact modern Kitchen, white High Gloss Lacquer in Combination with Stone Ash textured Laminate. We designed this kitchen as combined space, functioning as office Kitchen, office area, and dining area.
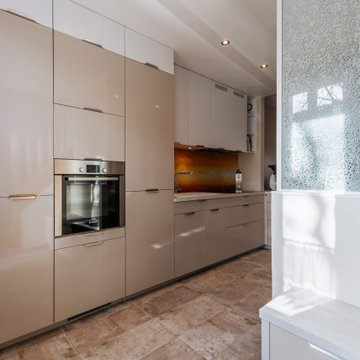
Entre l'entrée, la cuisine, le coin repas et la salle à manger, l'élaboration de rangements intégrés et fonctionnels nous ont permis cette optimisation mais également de faire entrer la lumière… ;-)
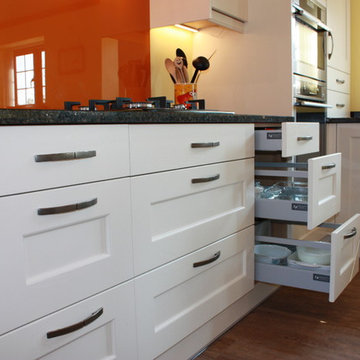
Having moving into their home 10 years ago and inheriting a pine and green kitchen, Mr & Mrs Moody were in need of a change. The top of the wishlist for their new kitchen was a dishwasher, followed by a large central island.
In their previous home in Rainham, our clients had already enjoyed the quality and fine cabinetry from Ream almost 20 years ago. With this in mind, our clients visited the Gillingham showroom and met with Lara, Ream’s Kitchen designer to discuss their requirements and take a look at the clever storage and cabinet options.
“Collaborating with Ream on our kitchen design made the whole process easy” says Mrs Moody. Having research comparable Kitchen retailers, Ream offered value for money as the fitting was including and was coordinated by the Ream team from start to finish.
“We can’t believe its the same room! The installation was outstanding”
633 Billeder af køkken med orange stænkplade
7
