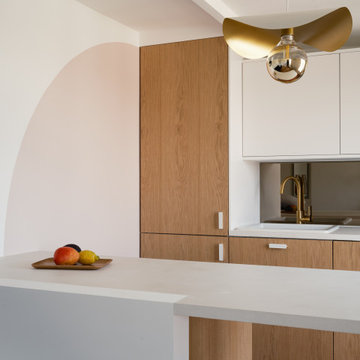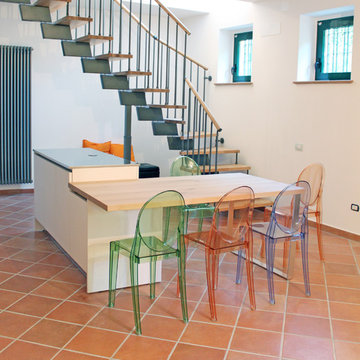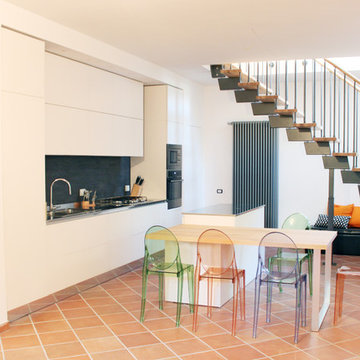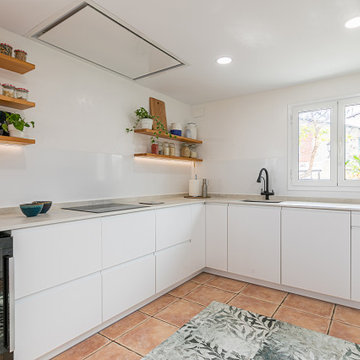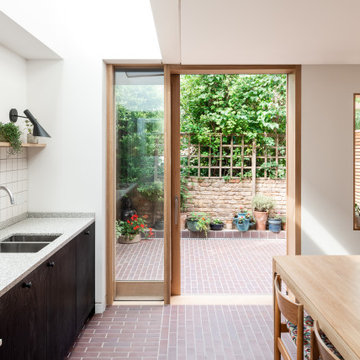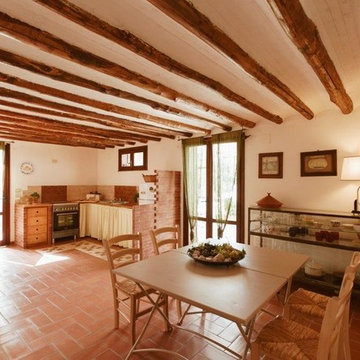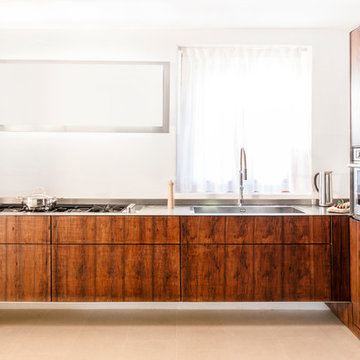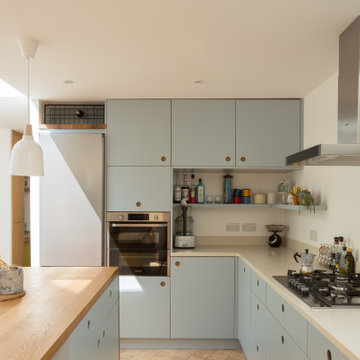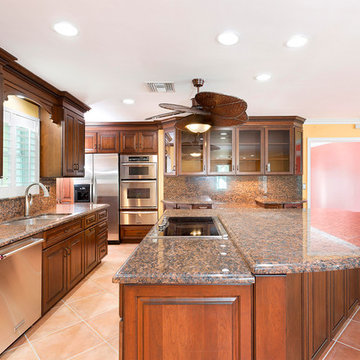454 Billeder af køkken med pink gulv og lilla gulv
Sorteret efter:
Budget
Sorter efter:Populær i dag
81 - 100 af 454 billeder
Item 1 ud af 3

Murphys Road is a renovation in a 1906 Villa designed to compliment the old features with new and modern twist. Innovative colours and design concepts are used to enhance spaces and compliant family living. This award winning space has been featured in magazines and websites all around the world. It has been heralded for it's use of colour and design in inventive and inspiring ways.
Designed by New Zealand Designer, Alex Fulton of Alex Fulton Design
Photographed by Duncan Innes for Homestyle Magazine
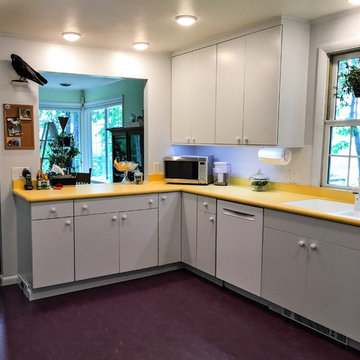
Sunny yellow laminate tops paired with white frameless cabinets and a purple Marmoleum floor result in a very cheerful, whimsical kitchen.
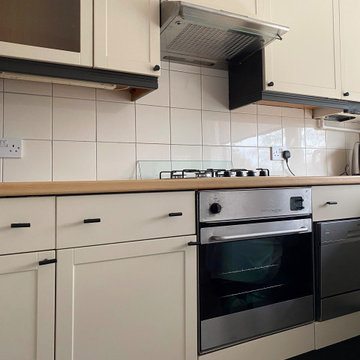
Changing the floor and painting the walls in China Clay by Little Greene, made a real difference to this compact but spacious kitchen.
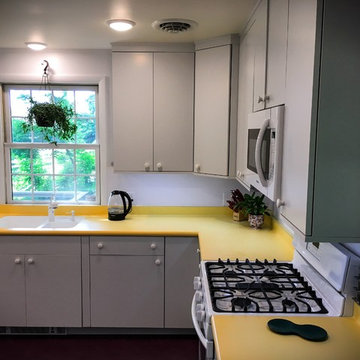
Sunny yellow laminate tops paired with white frameless cabinets and a purple Marmoleum floor result in a very cheerful, whimsical kitchen.
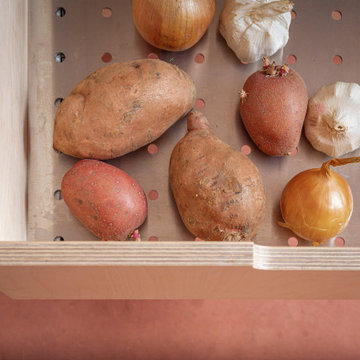
Bespoke birch plywood kitchen handmade by Sustainable Kitchens as part of a kitchen extension renovation in Bristol.
Island includes a downdraft bora extractor with a terrazzo durat worktop.
Wall run includes a corian worktop and splashback, a fisher and paykel dishdrawer and a stainless steel lined breakfast cabinet
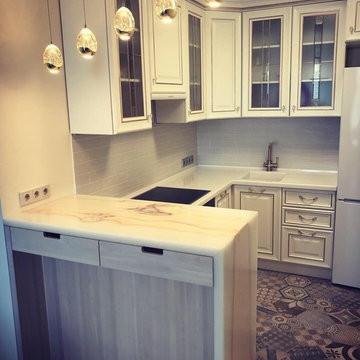
Классическая малогабаритная кухня с филенчатыми фасадами и легкая и воздушная стойка с выдвижными ящиками для хранения
Столешница и опорная часть выполнены из клёна и эпоксидной смолы тонированный в белый оттенок с перламутром.
Каркас и выдвижные ящики изготовлены из массива берёзы, так же тонированный в белый оттенок. И в качестве приятного дополнения заказчику, мы установили светодиодную подсветку.
Архитектор Зульфия Нурутдинова
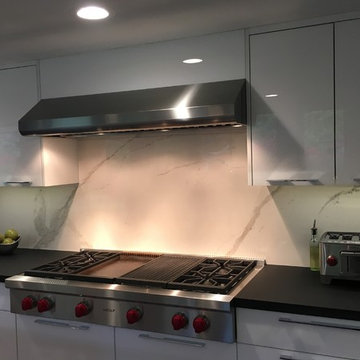
This kitchen back splash was designed to have no seams and to be maintenance free. The product that was used to achieve this was Crossville Inc Laminam. This product is a porcelain panel designed to look like statuario venato marble.
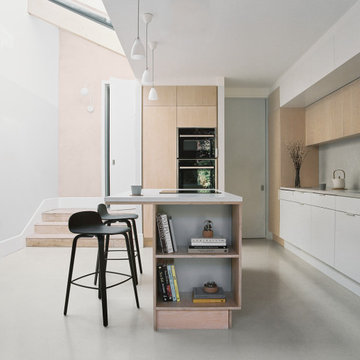
View of kitchen space with build in induction hob, silestone countertops and bespoke ash cabinetry.
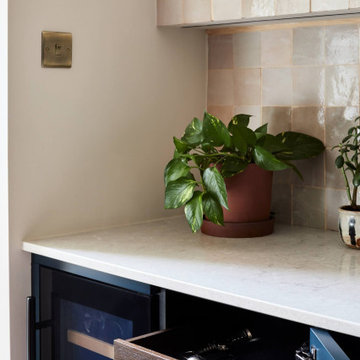
Bespoke kitchen design - pill shaped fluted island with ink blue wall cabinetry. Zellige tiles clad the shelves and chimney breast, paired with patterned encaustic floor tiles.
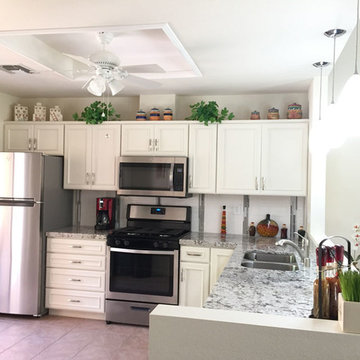
This kitchen was previously enclosed by a wall, with archway, for access to the living and dining room area. It had a small opening, above the sink, to the dining room as well. We removed the wall and opened the sink wall to the living area. The homeowner loved her existing floor tile so we created a palette of colors to complement and not compete with it. Though the kitchen is compact we maximized storage space (corner pantry cabinet, 4 drawer bank, lazy susan, and taller uppers), while opening up the space. The granite countertops, white subway backsplash with vertical mosaic band, and white beaded inset cabinets are nice and bright. The milk glass pendants provide extra lighting and a focal point above the sink.
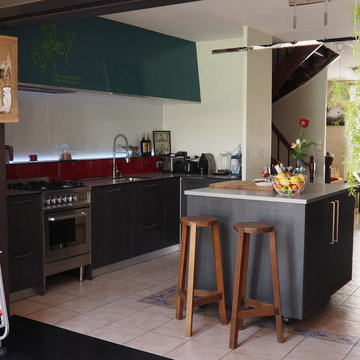
La cuisine est dans cette maison le centre. D'un côté l'accès à l'étage, le salon et l'entrée côté rue, de l'autre la salle à manger, le coin bureau donnant sur le jardin.
Sylvie Lebonnois
454 Billeder af køkken med pink gulv og lilla gulv
5
