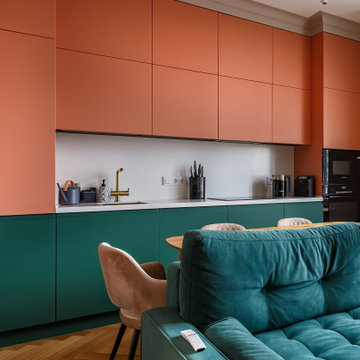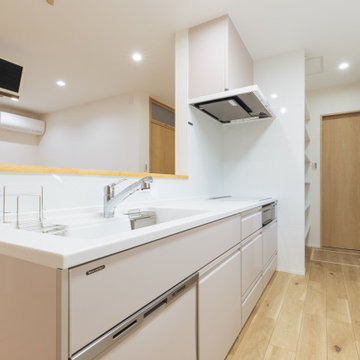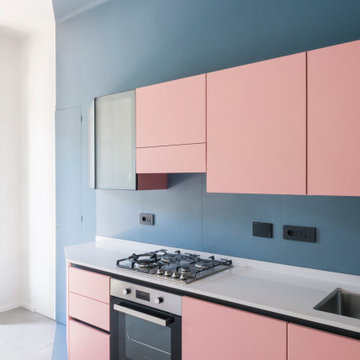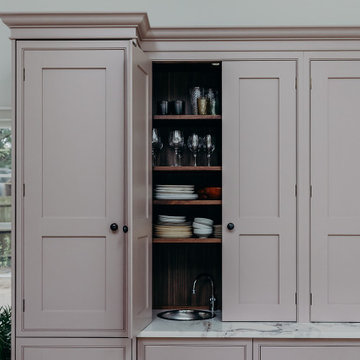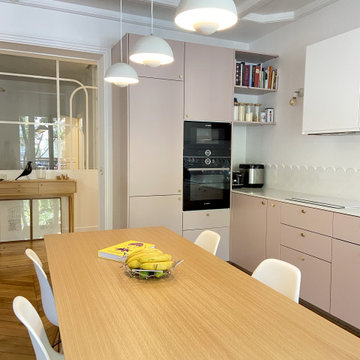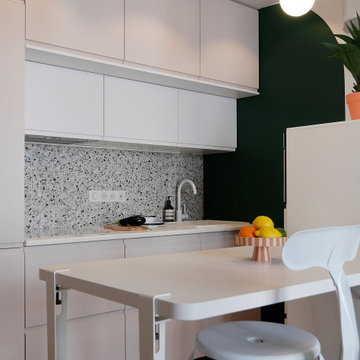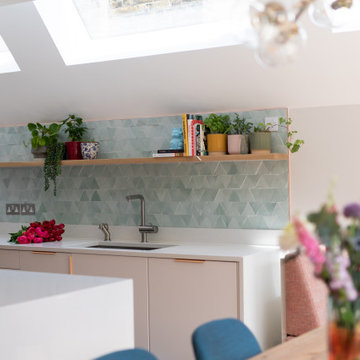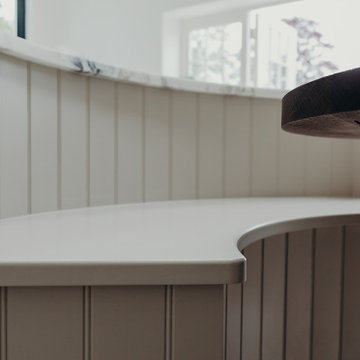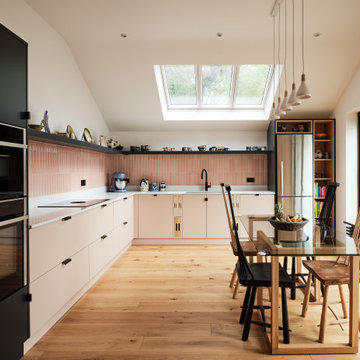312 Billeder af køkken med pink skabe og hvid bordplade
Sorteret efter:
Budget
Sorter efter:Populær i dag
61 - 80 af 312 billeder
Item 1 ud af 3
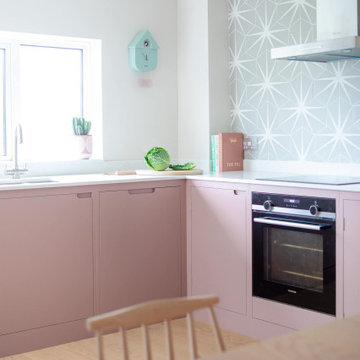
A beautiful pink kitchen in the heart of bath using Farrow and Ball Sulking Room Pink paired with Skimming Stone.
The flat-panel handleless design lets the colour do the talking.
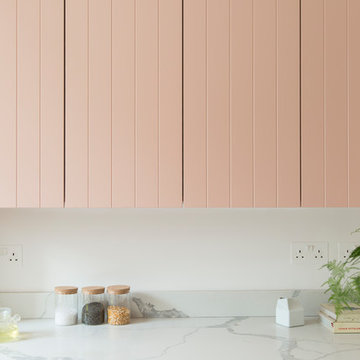
Contemporary open plan kitchen space with marble worktops. Bespoke kitchen designed by the My-Studio team. Wall cabinets with v-groove profile in pink, styled with satin brass finishes.
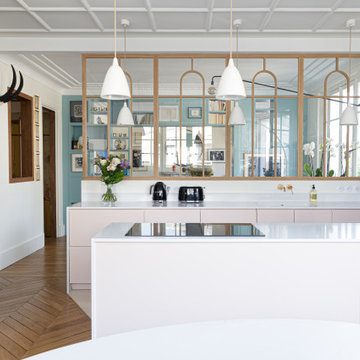
Cette grande cuisine ouverte sur l'espace salon permet à 7 personnes d'être ensemble autour d'une table adaptée à l'arrondi avec un ilot central pour cuisiner et être avec les convives.
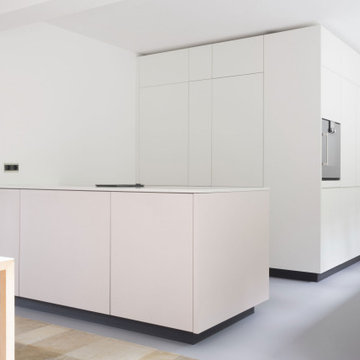
Ein Stuttgarter Haus brauchte eine Erfrischung, um eine dunkle, veraltete Küche in einen Raum des Lichts und des Genusses zu verwandeln. Wir entwarfen eine Inselkochstation, um die Küche mit dem Essbereich zu verbinden, und für die Schränke und Schubladen wurden hellrosa Linoleumfronten gewählt. Alle enthielten handgefertigte Innenräume aus Eichenholz und wurden mit Arbeitsplatten aus Quarz in Carrara-Optik kombiniert. Die Einbau-Wandelemente wurden mit einer super matten Soft-Touch-Oberfläche entwickelt, die sich der Architektur des Raumes anpasst und knapp unter der Deckenhöhe installiert wurde, um die Höhe des Raumes zu erhöhen. Diese Schattendetails spiegeln sich in der kontrastreichen schwarzen Sockelleiste und Griffmulde wider, die den leichten – fast schwebenden – Look der Küche noch verstärkt. Sehen Sie sich ein ähnliches Projekt an – DK Küche.
Außerdem wurden wir mit der Planung der Stauschränke für das Haupt- und Gästebad beauftragt. Das hellrosa Linoleum wurde wieder verwendet, um die Bildsprache der Küche widerzuspiegeln, die speziell für den Einsatz unter den Corean Waschbecken gebaut wurde.
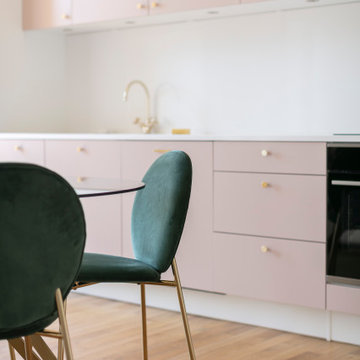
L’objectif principal de ce projet a été de réorganiser entièrement les espaces en insufflant une atmosphère épurée empreinte de poésie, tout en respectant les volumes et l’histoire de la construction, ici celle de Charles Dalmas, le majestueux Grand Palais de Nice. Suite à la dépose de l’ensemble des murs et à la restructuration de la marche en avant, la lumière naturelle a pu s’inviter dans l’ensemble de l’appartement, créant une entrée naturellement lumineuse. Dans le double séjour, la hauteur sous plafond a été conservée, le charme de l’haussmannien s’est invité grâce aux détails architecturaux atypiques comme les corniches, la niche, la moulure qui vient englober les miroirs.
La cuisine, située initialement au fond de l’appartement, est désormais au cœur de celui-ci et devient un véritable lieu de rencontre. Une niche traversante délimite le double séjour de l’entrée et permet de créer deux passages distincts. Cet espace, composé d’une subtile association de lignes orthogonales, trouve son équilibre dans un mélange de rose poudré, de laiton doré et de quartz blanc pur. La table ronde en verre aux pieds laiton doré devient un élément sculptural autour duquel la cuisine s’organise.
L’ensemble des placards est de couleur blanc pur, pour fusionner avec les murs de l’appartement. Les salles de bain sont dans l’ensemble carrelées de zellige rectangulaire blanc, avec une robinetterie fabriqué main en France, des luminaires et des accessoires en finition laiton doré réchauffant ces espaces.
La suite parentale qui remplace l’ancien séjour, est adoucie par un blanc chaud ainsi qu’un parquet en chêne massif posé droit. Le changement de zone est marqué par une baguette en laiton et un sol différent, ici une mosaïque bâton rompu en marbre distinguant l’arrivée dans la salle de bain. Cette dernière a été pensée comme un cocon, refuge de douceur.
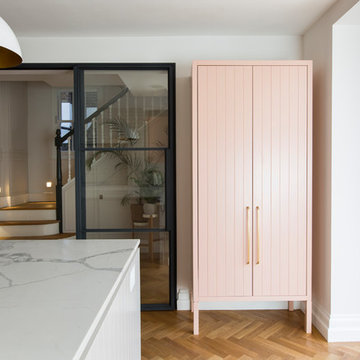
Contemporary open plan kitchen space with marble island, crittall doors, bespoke kitchen designed by the My-Studio team. Larder cabinets with v-groove profile designed to look like furniture.
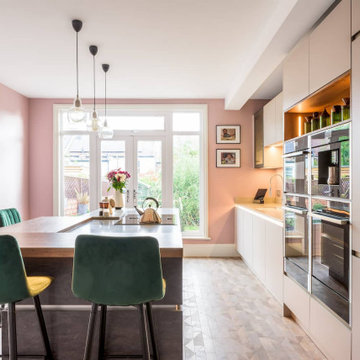
SOFT GREYS, PASTEL PINKS AND THOUGHTFUL DETAIL COME TOGETHER IN THIS BEAUTIFUL CONTEMPORARY KITCHEN DESIGN.
For this kitchen, our clients wanted to replace an out dated L-shaped kitchen for a modern, open-plan kitchen that had access through to the dining room.
We used the Matrix Art kitchen from our Nolte range, in platinum grey and basalt.
We made a feature of the stunning kitchen island by using a samsung quartz worktop, and softened the whole look with a contrasting breakfast bar in volcanic oak.
Socialising and cooking were high priority, so we included lots of storage with drawers, larder storage and a full height fridge freezer. The appliances included 3 ovens, warming drawer, a built-in coffee machine and a downdraught hob.
It's the detail that makes this kitchen so special, like the volcanic oak shelving over the ovens and down the side of the tall units.
Along with a much appreciated Google 5* rating, here’s what our clients had to say: “We're so happy with the end result. Roger designed our kitchen and has transformed our kitchen space. He was always patient with our indecision, pro-active with getting things moving and has always been available on the phone or via e-mail with no query too small.”
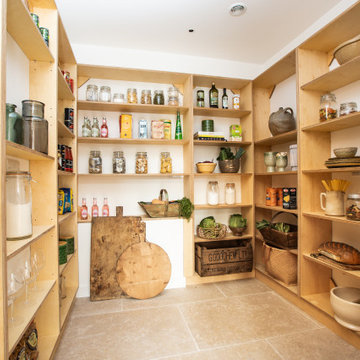
We designed and built this amazing shaker kitchen in birch ply and hand painted finish. It features large secret walk in pantry, beautiful quartz work tops, a peninsular.
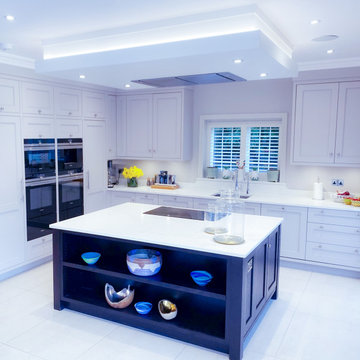
Featuring custom wood cabinetry and a quartz stone top, the centre island is the focal point of the kitchen. The stove is integrated into the island, with a top of the range extractor in the ceiling. All of the ceiling lights are dimmable, including the recessed LEDs and the downlights. Large sliding doors in the kitchen/dining room open to a paved patio and garden with a water feature.
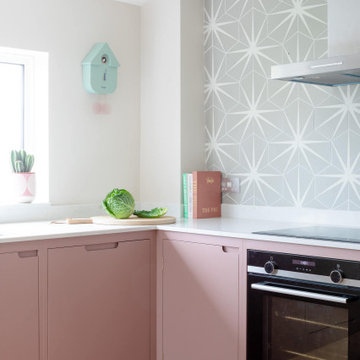
A beautiful pink kitchen in the heart of bath using Farrow and Ball Sulking Room Pink paired with Skimming Stone.
The flat-panel handleless design lets the colour do the talking.
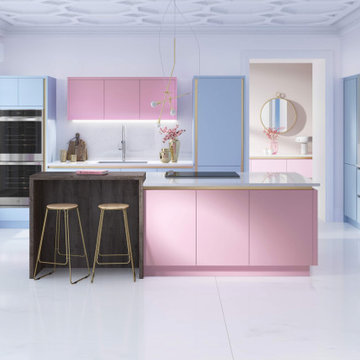
For a beautiful modern kitchen, combine the sleek effect created by handleless doors with soft pastel colors like Jelly Bean and Cotton Candy.
312 Billeder af køkken med pink skabe og hvid bordplade
4
