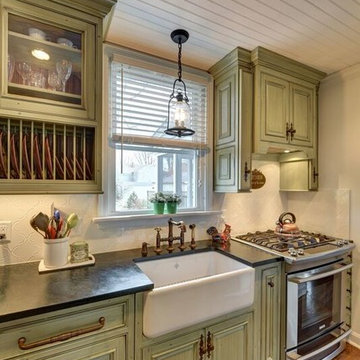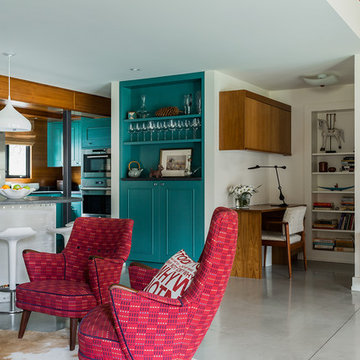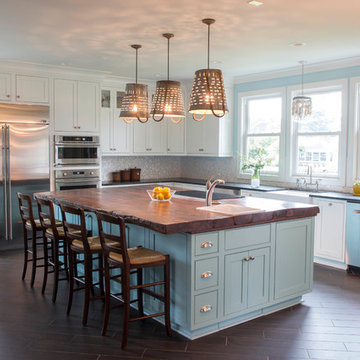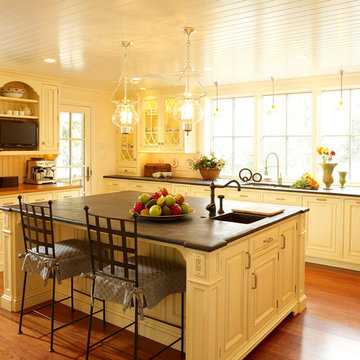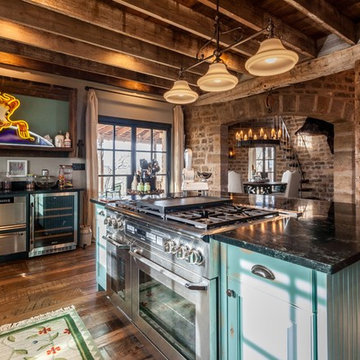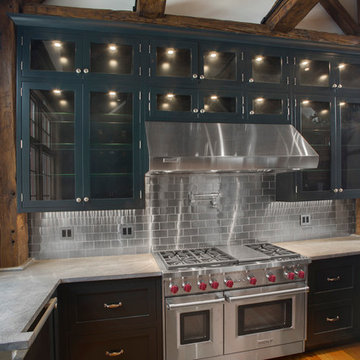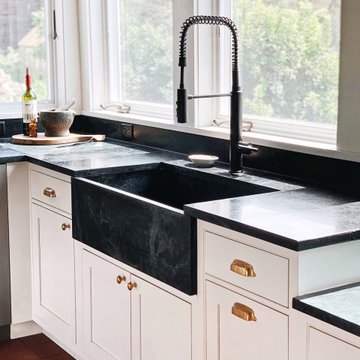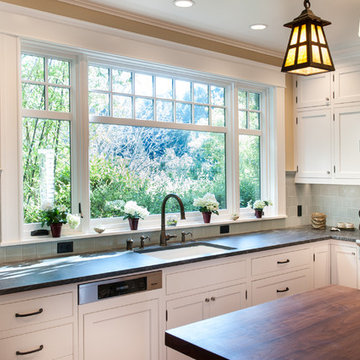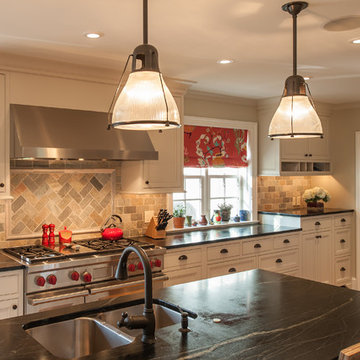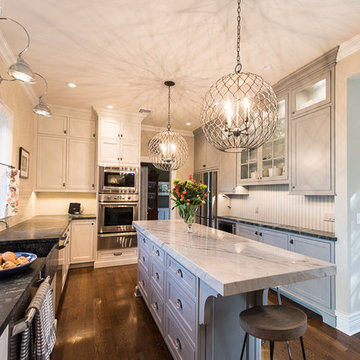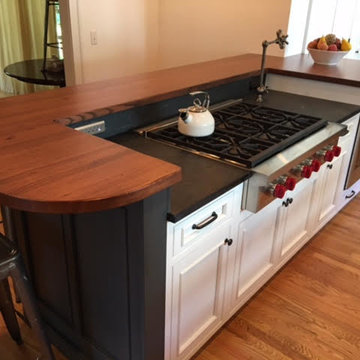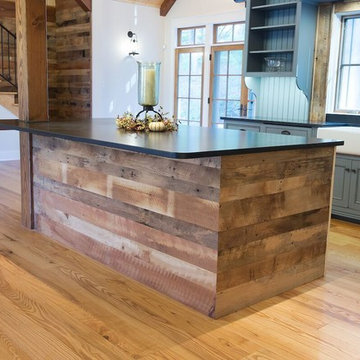1.641 Billeder af køkken med rillede låger og bordplade i sæbesten
Sorteret efter:
Budget
Sorter efter:Populær i dag
141 - 160 af 1.641 billeder
Item 1 ud af 3
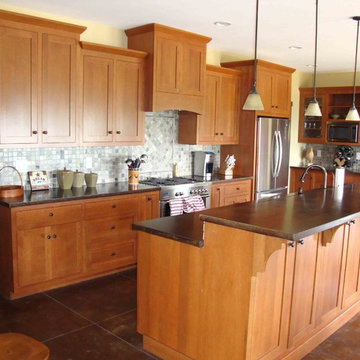
This open kitchen is made with quartersawn white oak cabinetry, and stained to match the owner's antique family-heirloom hutch just visible on the left. Home designed and built by Timber Ridge Craftsmen, Inc. Smith Mountain Lake, Virginia.
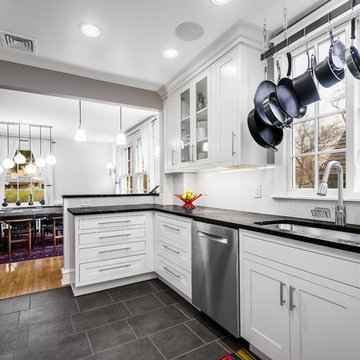
The best kitchen showroom in your area is closer than you think. The four designers there are some of the most experienced award winning kitchen designers in the Delaware Valley. They design in and sell 6 national cabinet lines. And their pricing for cabinetry is slightly less than at home centers in apples to apples comparisons. Where is this kitchen showroom and how come you don’t remember seeing it when it is so close by? It’s in your own home!
Main Line Kitchen Design brings all the same samples you select from when you travel to other showrooms to your home. We make design changes on our laptops in 20-20 CAD with you present usually in the very kitchen being renovated. Understanding what designs will look like and how sample kitchen cabinets, doors, and finishes will look in your home is easy when you are standing in the very room being renovated. Design changes can be emailed to you to print out and discuss with friends and family if you choose. Best of all our design time is free since it is incorporated into the very competitive pricing of your cabinetry when you purchase a kitchen from Main Line Kitchen Design.
Finally there is a kitchen business model and design team that carries the highest quality cabinetry, is experienced, convenient, and reasonably priced. Call us today and find out why we get the best reviews on the internet or Google us and check. We look forward to working with you.
As our company tag line says:
“The world of kitchen design is changing…”
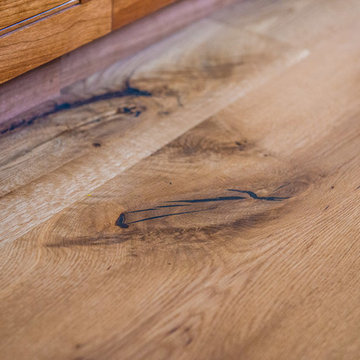
Close-up view of live sawn wide plank solid White Oak flooring, custom sawn by Hull Forest Products from New England-grown White Oak. This cut of flooring contains a natural mix of quarter sawn, rift sawn, and plain sawn grain and reflects what the inside of a tree really looks like. Plank widths from 9-16 inches, plank lengths from 4-10+ feet. 4-6 week lead time. Nationwide shipping. 1-800-928-9602. www.hullforest.com
Photo by Max Sychev.
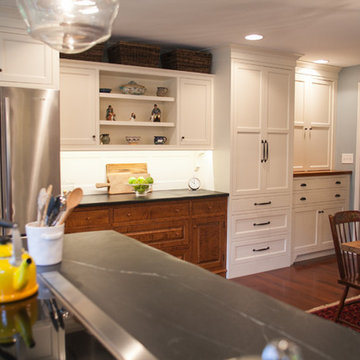
Nestled into the woods of Center Valley, the Polk Valley Homestead has been passed down through generations. The young family living there now quickly outgrew the small kitchen that was tucked into the back corner of the house. A large, 9’ x 15’ addition was added onto the house to make way for a new, expansive kitchen. The addition, completed by Erwin Forrest Builders, was thoughtfully planned to stay in proportion to the home and to also retain the character of the exterior by using stone sourced from the property itself. As collectors of fine furniture, the homeowners had a great appreciation for tiger maple. A local cabinetmaker was enlisted to build reproduction antique tiger maple furniture pieces featuring hand-planing, hand-pegging, and barrel hinges and hardware from Horton Brasses. The painted perimeter cabinetry by Plain & Fancy Custom Cabinetry provides a beautiful backdrop for the gorgeous soapstone from Bucks County Soapstone. The new space is one that the family can gather in for many more generations. Matt Villano Photography
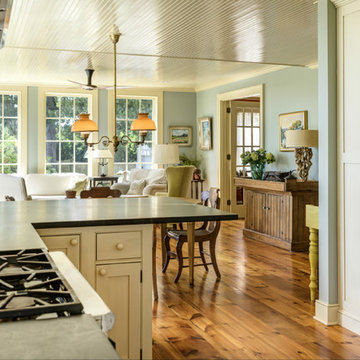
Historic Madison home on the water designed by Gail Bolling
Madison, Connecticut To get more detailed information copy and paste this link into your browser. https://thekitchencompany.com/blog/featured-kitchen-historic-home-water, Photographer, Dennis Carbo
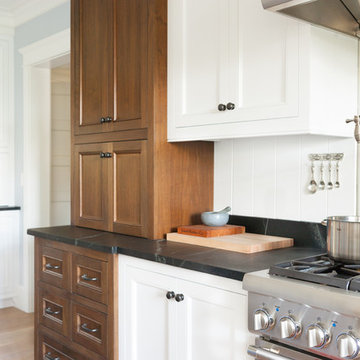
All the cabinetry was designed to feel like pieces of furniture, with paneled ends and furniture feet. Single face frames create the feeling that the cabinetry was built in place, as though it has always been in the house.
Designed and built by Jewett Farms + Co.
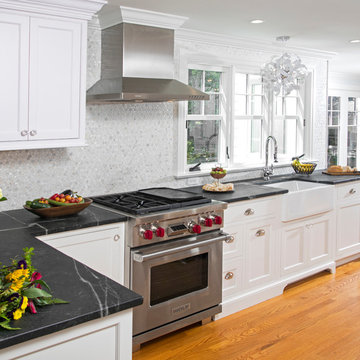
custom designed functional kitchen, farmhouse sink, goose neck faucet, custom designed cabinetry, drain sloped soapstone countertops, Kitchen opened to Family room, wood flooring, wolf range oven, Crown molding around range hood, Transitional, Traditional, Borough of Doylestown
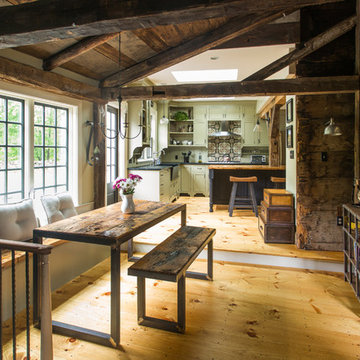
The 1790 Garvin-Weeks Farmstead is a beautiful farmhouse with Georgian and Victorian period rooms as well as a craftsman style addition from the early 1900s. The original house was from the late 18th century, and the barn structure shortly after that. The client desired architectural styles for her new master suite, revamped kitchen, and family room, that paid close attention to the individual eras of the home. The master suite uses antique furniture from the Georgian era, and the floral wallpaper uses stencils from an original vintage piece. The kitchen and family room are classic farmhouse style, and even use timbers and rafters from the original barn structure. The expansive kitchen island uses reclaimed wood, as does the dining table. The custom cabinetry, milk paint, hand-painted tiles, soapstone sink, and marble baking top are other important elements to the space. The historic home now shines.
Eric Roth
1.641 Billeder af køkken med rillede låger og bordplade i sæbesten
8
