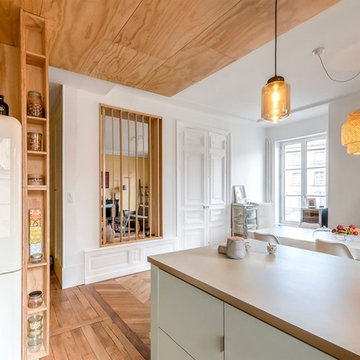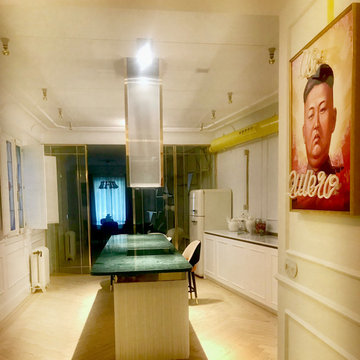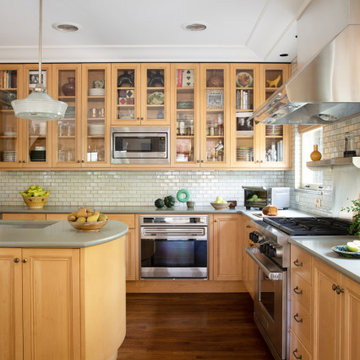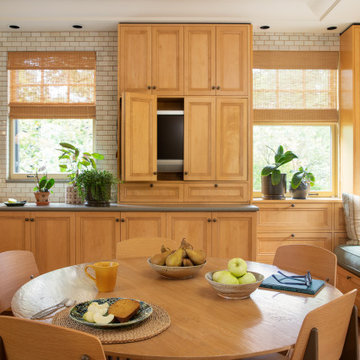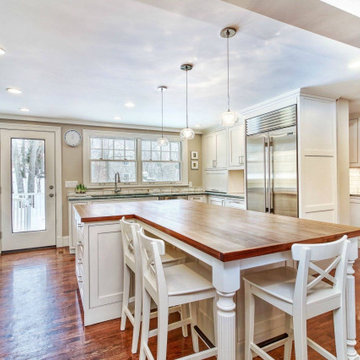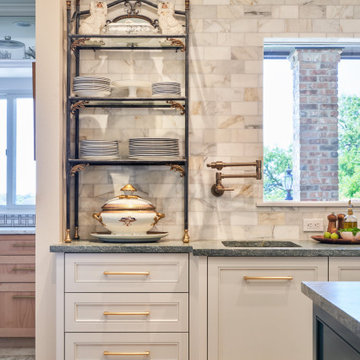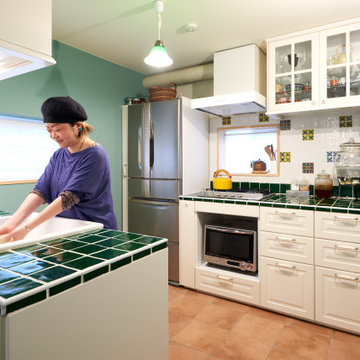167 Billeder af køkken med rillede låger og grøn bordplade
Sorteret efter:
Budget
Sorter efter:Populær i dag
41 - 60 af 167 billeder
Item 1 ud af 3
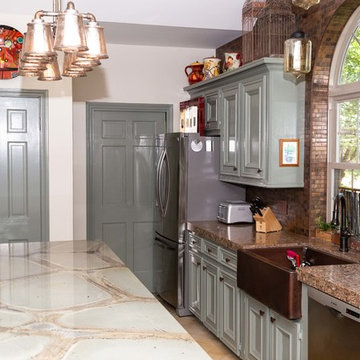
The extensive remodeling done on this project brought as a result a classy and welcoming perfectly U-Shape layout kitchen Pantry. The combination of green and brown colors and the selected textures along with the long rectangular kitchen island perfectly positioned in the center, creates an inviting atmosphere and the sensation of a much bigger space.
During the renovation process, the D9 team focused their efforts on removing the existing kitchen island and replacing the existing kitchen island cabinets with new kraft made cabinets producing a visual contrast to the rest of the kitchen. The beautiful Quartz color river rock countertops used for this projects were fabricated and installed bringing a much relevant accent to the cabinets and matching the brown metal tile backsplash.
The old sink was replaced for a new farmhouse sink, giving the homeowners more space and adding a very particular touch to the rest of the kitchen.
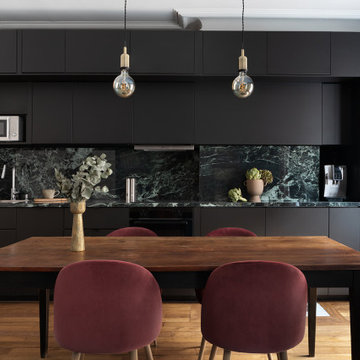
Cuisine noire avec crédence et plan de travail de style marbre vert. Ambiance chic et éclectique.
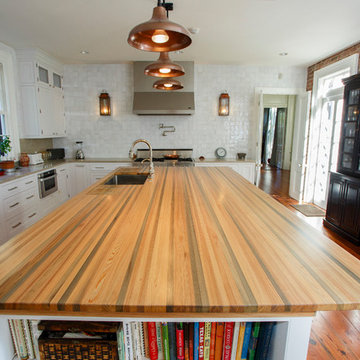
This sinker cypress edge grain island features inset end grain sinker cypress cutting boards on either side of the undermount sink.
Photo Jason Kruppe
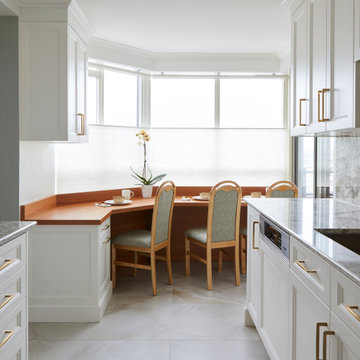
The builder basic kitchen was replaced with a white and bright custom kitchen, complete with Cambria quartz countertops, built in Miele appliances and concealed laundry. An eat-in banquette maximized the space and the view for this stylish and hip 89 year old great grandmother!
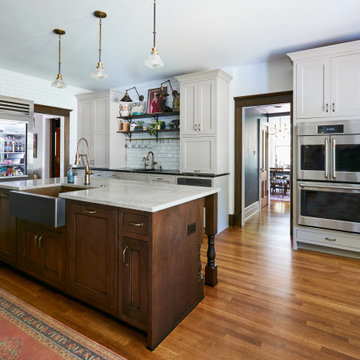
The goals included a Victorian Period look and universal design features. Wider isles for wheelchair mobility was incorporated. The farm sink is pulled forward for access. the touch less faucet and anti-microbial copper sink are never a bad idea. Other interesting features include armoire doors on the oven and refrigerator and freezer doors provide access. The “Scullery Area” features flush inset doors by Woodharbor painted Morel, and features Soapstone counters with integrated drain board, custom copper undermount sink. Walnut shelves by Woodharbor for Clawson Cabinets, Antique Brackets and hardware— “customer find”. Brass rail and s hooks by deVOL. and a microwave drawer. All details that provide access at the lower level for both children and people with reach limitations.
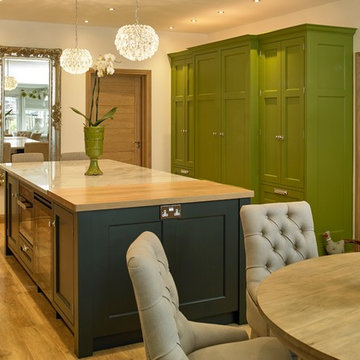
More than just a kitchen, this beautifully spacious and light room makes this Classic English Kitchen by Hutton England a space for living, lounging, cooking & dining.
The large 5 oven Aga nestled beneath the grande faux mantle and the oak accents give this room a warm, homely feel.
The classic english styling of the room is further emphasised by the simplicity of the pallette; the softness of the light grey cabinets balances the bold, deep green of the island complementing the natural spledour of the granite which ranges from rich emeralds to dark british racing greens. A suite of larders and integrated fridge freezers at the other side of the island add a bold splash of our customers flair and personality whilst reflecting the lighter greens of the granite opposite.
A refreshing change from the more fashionable calm grey's and cool blue's, this dramatic and atmospheric space shows just how diverse our Classic English Kitchens can look and if you want to be a little different, you can be.
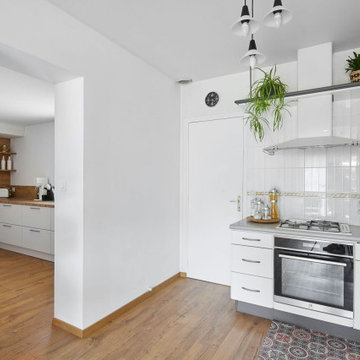
Le projet consiste à ajouter deux pièces supplémentaires : un salon et une arrière-cuisine. FRMC est fière d’avoir réalisé cette extension et d’avoir apporté satisfaction à ce couple de cinquantenaire.
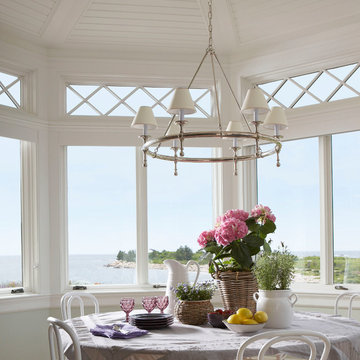
Windows on three sides and a cathedral ceiling open up the family dining area to a incredible ocean view.
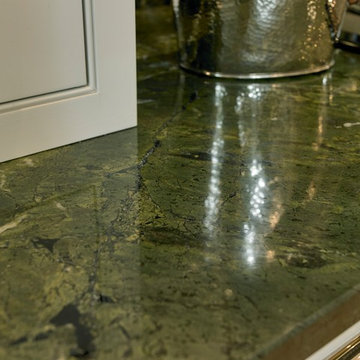
More than just a kitchen, this beautifully spacious and light room makes this Classic English Kitchen by Hutton England a space for living, lounging, cooking & dining.
The large 5 oven Aga nestled beneath the grande faux mantle and the oak accents give this room a warm, homely feel.
The classic english styling of the room is further emphasised by the simplicity of the pallette; the softness of the light grey cabinets balances the bold, deep green of the island complementing the natural spledour of the granite which ranges from rich emeralds to dark british racing greens. A suite of larders and integrated fridge freezers at the other side of the island add a bold splash of our customers flair and personality whilst reflecting the lighter greens of the granite opposite.
A refreshing change from the more fashionable calm grey's and cool blue's, this dramatic and atmospheric space shows just how diverse our Classic English Kitchens can look and if you want to be a little different, you can be.
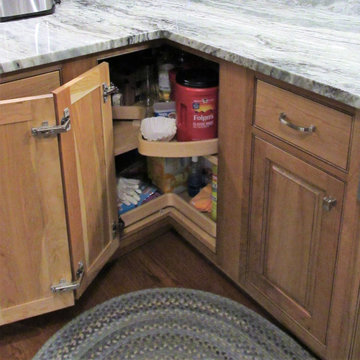
Modern lazy Susans are mounted to stationary shelves instead of being supported by a wobbly pole, so they can support more weight. This is a good look at the hardware choice: Amerock Revitalize in satin nickel.
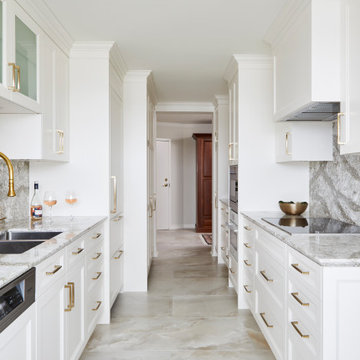
The builder basic kitchen was replaced with a white and bright custom kitchen, complete with Cambria quartz countertops, built in Miele appliances and concealed laundry. An eat-in banquette maximized the space and the view for this stylish and hip 89 year old great grandmother!
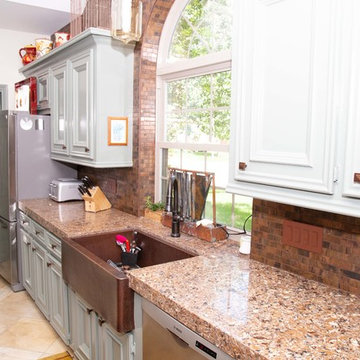
The extensive remodeling done on this project brought as a result a classy and welcoming perfectly U-Shape layout kitchen Pantry. The combination of green and brown colors and the selected textures along with the long rectangular kitchen island perfectly positioned in the center, creates an inviting atmosphere and the sensation of a much bigger space.
During the renovation process, the D9 team focused their efforts on removing the existing kitchen island and replacing the existing kitchen island cabinets with new kraft made cabinets producing a visual contrast to the rest of the kitchen. The beautiful Quartz color river rock countertops used for this projects were fabricated and installed bringing a much relevant accent to the cabinets and matching the brown metal tile backsplash.
The old sink was replaced for a new farmhouse sink, giving the homeowners more space and adding a very particular touch to the rest of the kitchen.
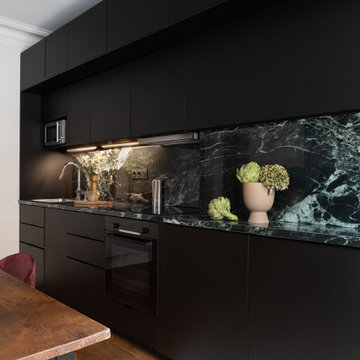
Cuisine noire avec crédence et plan de travail de style marbre vert. Ambiance chic et éclectique.
167 Billeder af køkken med rillede låger og grøn bordplade
3
