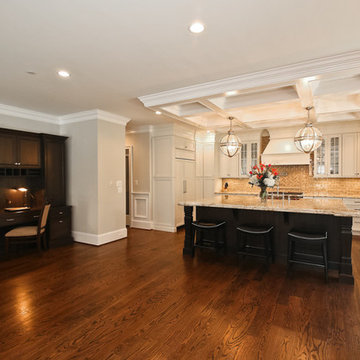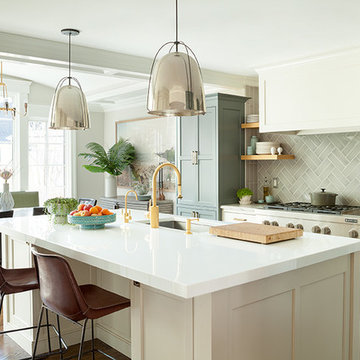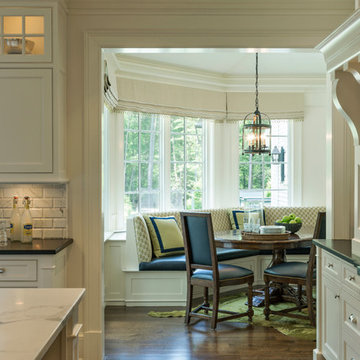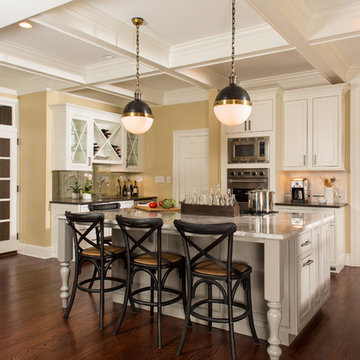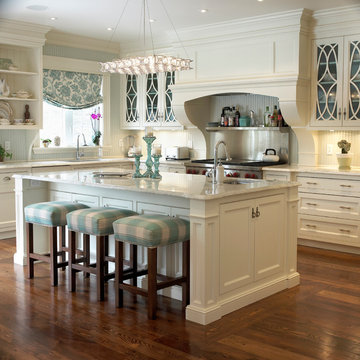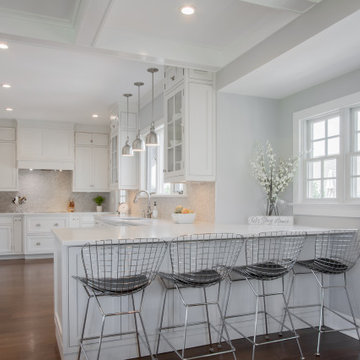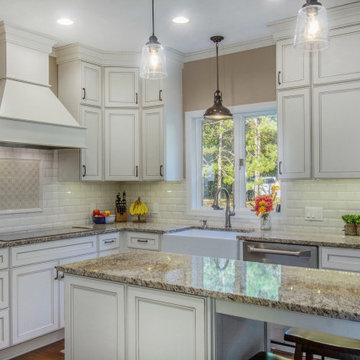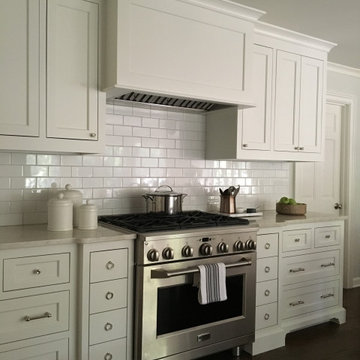9.983 Billeder af køkken med rillede låger og mørkt parketgulv
Sorteret efter:
Budget
Sorter efter:Populær i dag
141 - 160 af 9.983 billeder
Item 1 ud af 3
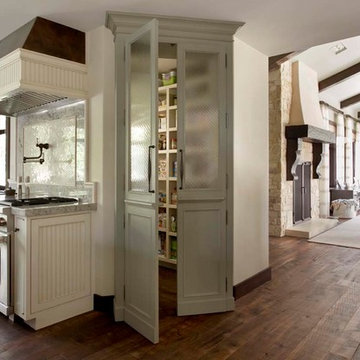
This antique green finish cupboard with hand distressed and glazed finish, crown molding and wire glass lites is shown in open position. Although it looks like a freestanding cupboard, this actually is a set of doors going into a hidden pantry behind.
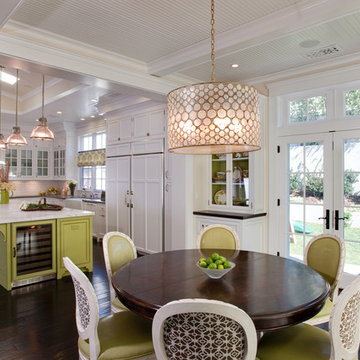
The kitchen, breakfast room and family room are all open to one another. The kitchen has a large twelve foot island topped with Calacatta marble and features a roll-out kneading table, and room to seat the whole family. The sunlight breakfast room opens onto the patio which has a built-in barbeque, and both bar top seating and a built in bench for outdoor dining. The large family room features a cozy fireplace, TV media, and a large built-in bookcase. The adjoining craft room is separated by a set of pocket french doors; where the kids can be visible from the family room as they do their homework.
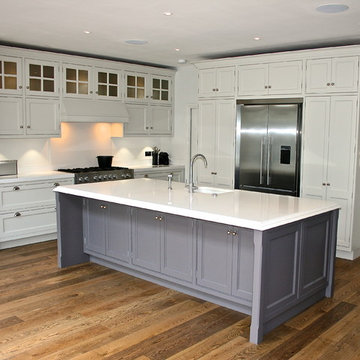
The island was designed to be the main feature of this kitchen with space for bar stools one side and the preparation area the other. The range cooker is the centre of one wall while the American fridge freezer is centred on the other. Symmetry obviously has a large part to play in the beauty of this kitchen but also in its practicality.
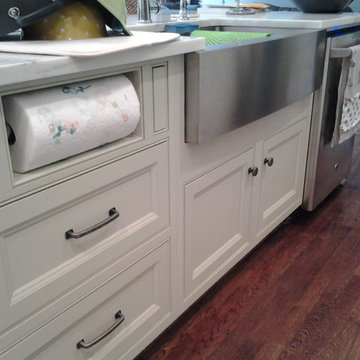
Island with a custom built paper towel cabinets with drawers below. Stainless steel farmhouse sink with marble counter top.
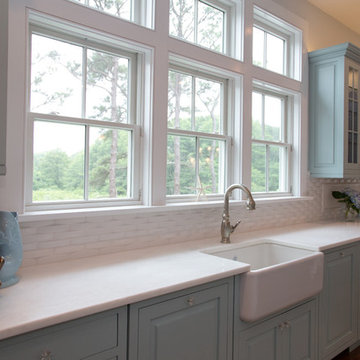
In this new vacation home in Orleans, MA, the classic Cape Cod look is achieved by using the mix of blues and whites. This spacious kitchen features Fieldstone cabinetry in Aegean Mist and a classic apron front sink with Kohler faucet. The rope crown molding accent plays along with the nautical theme, as well as the island posts. Designed by Karen Pratt-Mills of our Yarmouth, MA gallery.
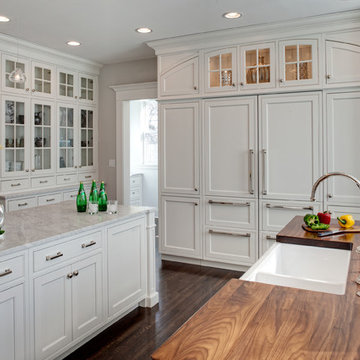
Mimicking the arch of the range wall, custom curved cabinet doors above two Subzero Refrigerator/Freezers with flanking tall cabinets create a built-in home for the appliances as well as allow for plenty of pantry storage. Glass doors and honed Carrera countertops aid in making this kitchen appear larger. The white farm house sink with wood countertops sets the island apart from the perimeter of the kitchen and allows for more visual interest in the space.
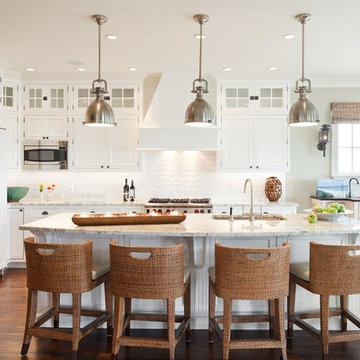
Elizabeth B. Gillin Interiors
Sam Oberter Photography
2012 Design Excellence Award, Residential Design+Build Magazine, Professional Builder Magazine

Kitchen expansion and remodel with custom white shaker cabinets, polished nickel hardware, custom lit glass-front cabinets doors, glass mosaic tile backsplash. Coffered copper ceiling with custom white trim and crown molding. White cabinets with marble counter top, dark island with white marble countertop, medium hardwood flooring. Concealed appliances and Wolf range and hood. White and nickel pendant lighting. Island with seating for four. Kitchen with built-in bookshelves in open layout.

Stunning white kitchen with blue center island, inset construction with white bronze hardware and a custom metal hood.
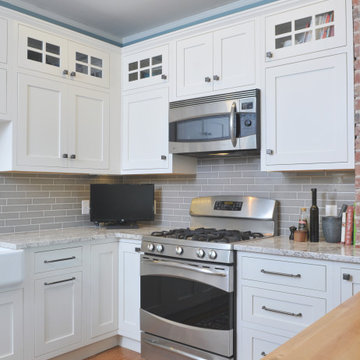
Historic Gatewood kitchen with inset cabinets, granite and wood countertops. Showplace Cabinets with Pierce door style, soft cream finish.
9.983 Billeder af køkken med rillede låger og mørkt parketgulv
8
