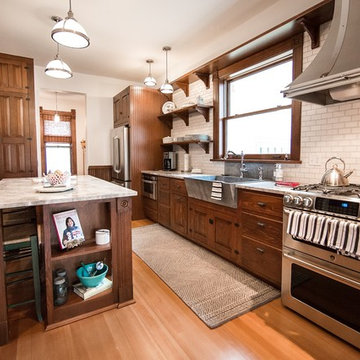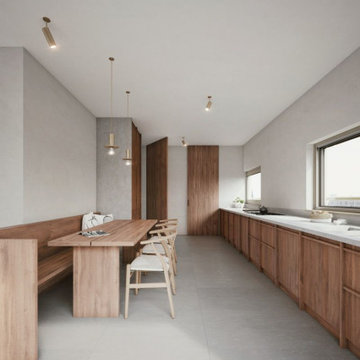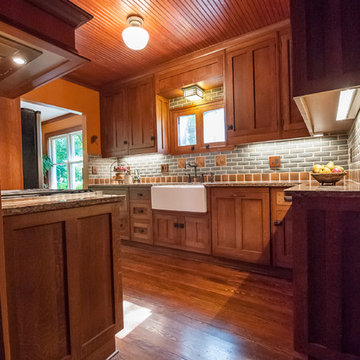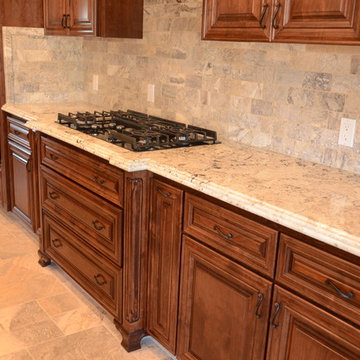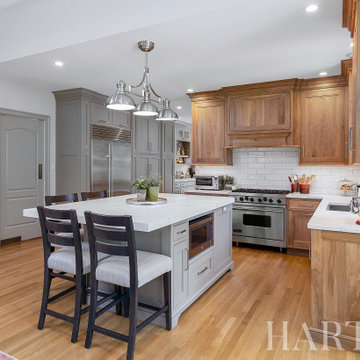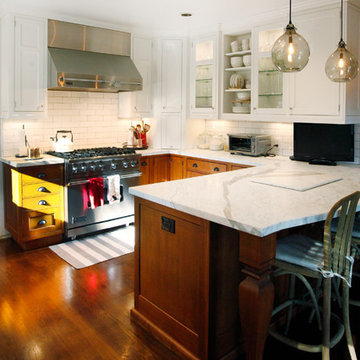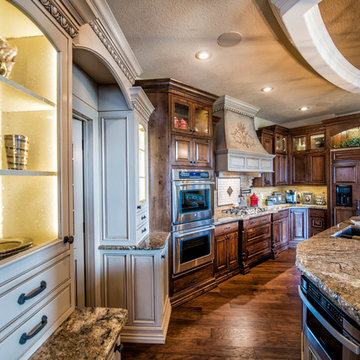4.906 Billeder af køkken med rillede låger og skabe i mellemfarvet træ
Sorteret efter:
Budget
Sorter efter:Populær i dag
121 - 140 af 4.906 billeder
Item 1 ud af 3
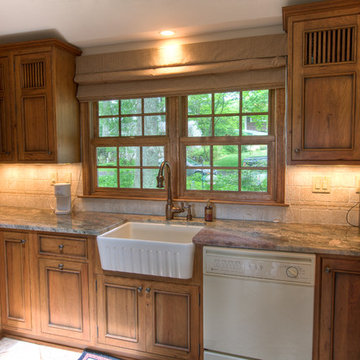
This small house needed a major kitchen upgrade, but one that would do double-duty for the homeowner. Without the square footage in the home for a true laundry room, the stacked washer and dryer had been crammed into a narrow hall adjoining the kitchen. Opening up the two spaces to each other meant a more spacious kitchen, but it also meant that the laundry machines needed to be housed and hidden within the kitchen. To make the space work for both purposes, the stacked washer and dryer are concealed behind cabinet doors but are near the bar-height table. The table can now serve as both a dining area and a place for folding when needed. However, the best thing about this remodel is that all of this function is not to the detriment of style. Gorgeous beaded-inset cabinetry in a rustic, glazed finish is just as warm and inviting as the newly re-faced fireplace.
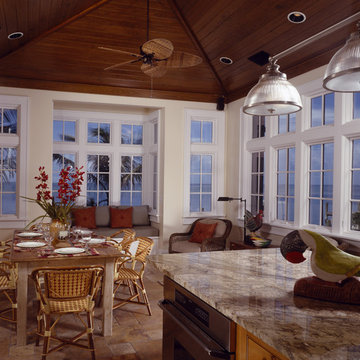
The architectural vocabulary draws upon British Colonial precedents in the West Indies with masonry-stucco walls, a standing seam metal hip roof with a kick at the eaves, a wooden balcony supported by wood brackets on the more public street facade, and a wooden gallery atop hefty masonry columns framed with wood brackets on the more private waterfront façade. These features have been developed and refined over hundreds of years to accommodate comfortable living in the Caribbean and have evolved into a living tradition of beautiful vernacular architecture that is, as a result, truly sustainable.
The covered outdoor spaces in conjunction with the protected courts, deep overhangs and operable wood shutters provide a sustainable home that respects the context and climate, maximizes energy-efficiency and minimizes environmental impact. The simple massing and layout of this house with its simple and flexible spaces can accommodate many different family types and lifestyles and can even change uses as market demands change over time. These characteristics together with a timeless elegance and beauty support the firmness, commodity and delight required for truly sustainable living.
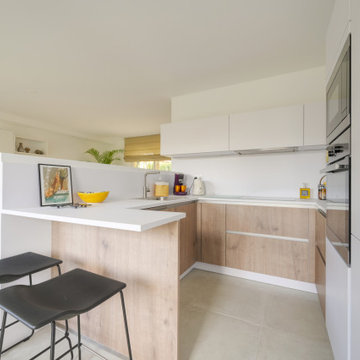
La cuisine a été pensée de manière à être très fonctionnelle et optimisée.
Les colonnes frigo, four/micro ondes et rangements servent de séparation visuelle avec la continuité des meubles bas. Ceux ci traités de la même manière que la cuisine servent davantage de buffet pour la salle à manger.
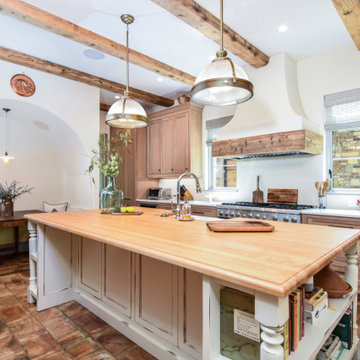
The kitchen showcases high-end integrated Thermador appliances, custom cabinetry, spacious butcher block island, and breakfast nook.
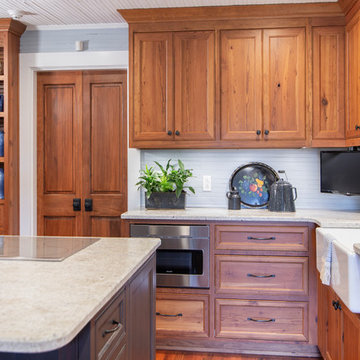
The kitchen of this historic farmhouse includes the original beadboards and some of the original cabinets to the home. The new cabinets are made from 100+ year-old heart pine. The blue/gray island ties in with the blue accents and is a good contrast to the stained cabinets.
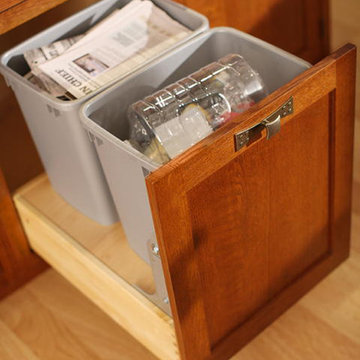
Recycling Bin Pull-Out Storage for kitchen Cabinetry.
The key to creating an authentic Craftsman-styled kitchen is by embracing those details that embody hand-craftsmanship and hand-joinery. As a response to mass production and abundance of cheaply made goods, the craftsman design movement achieved prominence in the early 19900’s and recognized value in the work of the craftsman and artisan.
The handiwork of the cabinetmaker was idealized, and an appreciation for quality and craftsmanship was celebrated. Homes of this period were designed with an open, airy floor plan and a central hearth or gathering area. Woodwork and cabinetry became architectural focal points in warm, wood tones and joinery techniques were prominently featured.
Request a FREE Dura Supreme Brochure Packet:
http://www.durasupreme.com/request-brochure
Find a Dura Supreme Showroom near you today:
http://www.durasupreme.com/dealer-locator

Tapisserie brique Terra Cotta : 4 MURS.
Mur Terra Cotta : FARROW AND BALL.
Cuisine : HOWDENS.
Luminaire : LEROY MERLIN.
Ameublement : IKEA.
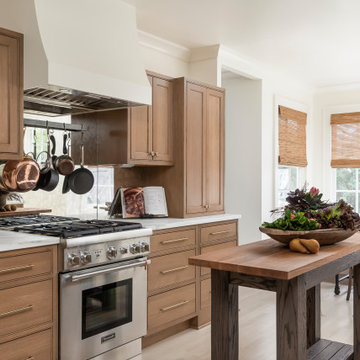
This small kitchen space needed to have every inch function well for this young family. By adding the banquette seating we were able to get the table out of the walkway and allow for easier flow between the rooms. Wall cabinets to the counter on either side of the custom plaster hood gave room for food storage as well as the microwave to get tucked away. The clean lines of the slab drawer fronts and beaded inset make the space feel visually larger.
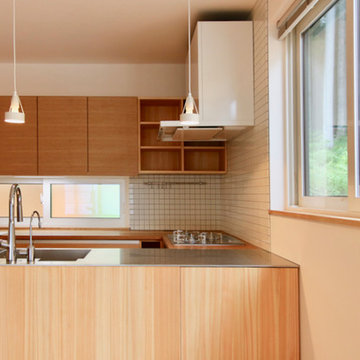
オリジナルのベンチとダイニングテーブル。
ダイニングチェア は宮崎椅子製作所のottimo。
ペンダント照明はルイスポールセンのPH5(louispoulsen)
協力: 平安工房 sempre
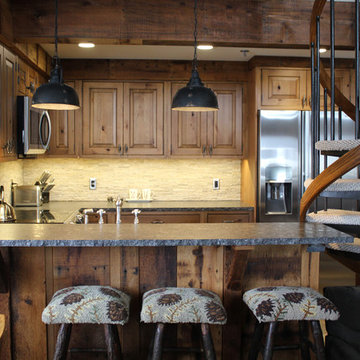
Cabinet Brand: Brookhaven II
Door Style: Madison Raised
Finish Style/Color: Knotty Alder with matte natural/black glaze
Countertop Material: Granite
Countertop Color/Finish: Silver Pearl/Leathered
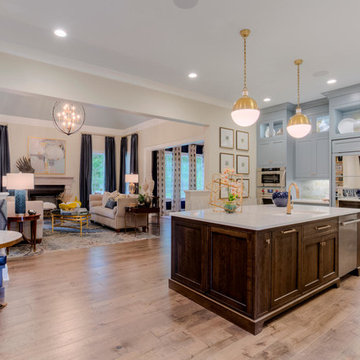
-Custom beaded inset cabinetry by Prestige Cabinets; finished in Benjamin Moore's "Cloudy Sky"
-Island Countertop - Vicostone Carerra Quartz
*Interior Design by Jennifer Stoner of Jennifer Stoner Interiors http://www.houzz.com/pro/jstoner/jennifer-stoner-interiors
*Photography by Bryan Chavez
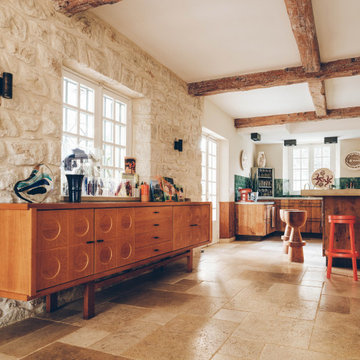
Vaste cuisine dans des teintes et matières naturelles avec une omniprésence de bois, de pierre et de zelliges marocaines vertes.

My client called me in for a "Design Perspective". She hated her floors and wanted my professional opinion. I questioned whether I should be brutally honest, and her response was "absolutely". Then truth be told, "your countertops bother me more than your floors". My client has a stunningly beautiful home and her countertops were not in "the same league". So the project scope expanded from new floors to include countertops, backsplash, plumbing fixtures and hardware. While we were at it, her overly froufrou corbels were updated along with dishwashers that "drove her crazy". Since there was plenty of "demo" in store, she elected to lower her breakfast bar to counter height at the same time to connect her nook more seamlessly with her kitchen.
The process: at our first slab warehouse stop, within ten minutes, we uncovered the most beautiful slabs of Taj Mahal ever. No need to keep looking. The slabs had perfect coloration and veining. So different from any other slab of Taj Mahal, it really ought to have its own name. Countertop selection was easy as was the subway and Arabesque backsplash tile. Polished chrome, with its blend of warm and cool tones, was the obvious choice for her plumbing fixture and hardware finish. Finding the right floor tile was what proved to be most challenging, but my client was up to the task. Several weeks of shopping and numerous samples hauled home led us to the perfect limestone.
Once her room was complete, better barstools were in order. Hancock and Moore with their huge assortment of leather colors and textures was our clear choice. The Ellie barstools selected embody the perfect blend of form and comfort.
Her new limestone flooring extends into her Butler's pantry, pool bath, powder bath and sewing room, so wait, there is still more to do.
4.906 Billeder af køkken med rillede låger og skabe i mellemfarvet træ
7
