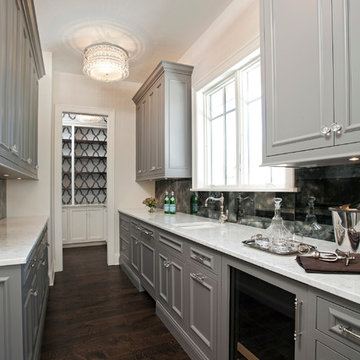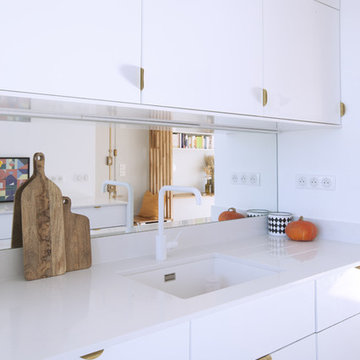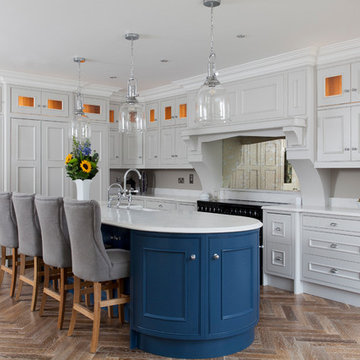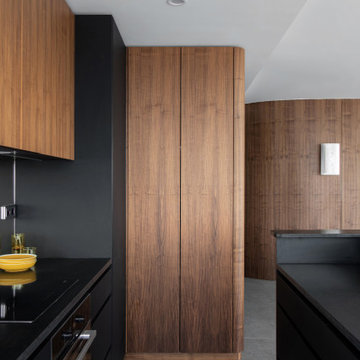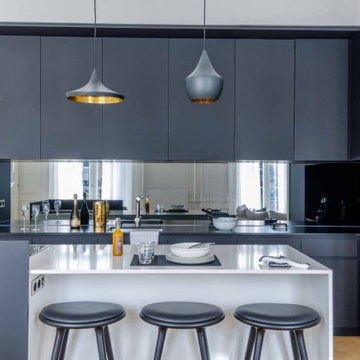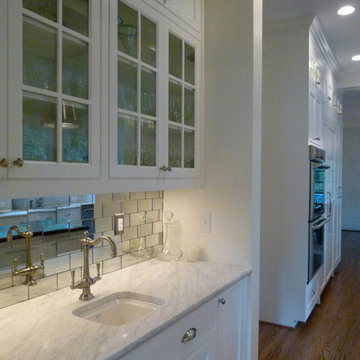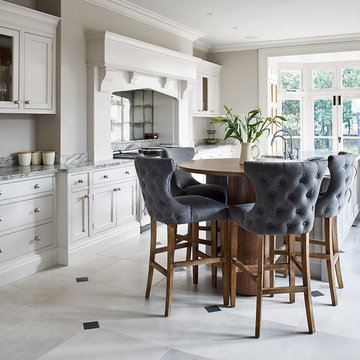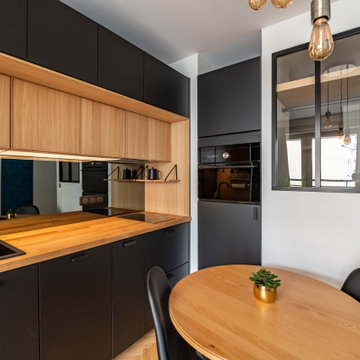491 Billeder af køkken med rillede låger og spejl som stænkplade
Sorteret efter:
Budget
Sorter efter:Populær i dag
41 - 60 af 491 billeder
Item 1 ud af 3
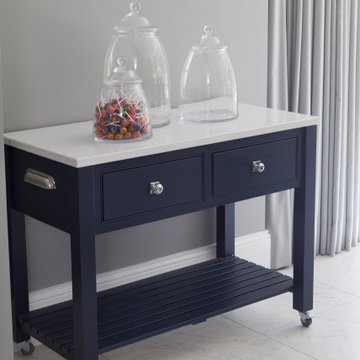
Classical kitchen with Navy hand painted finish with Silestone quartz work surfaces & mirror splash back.
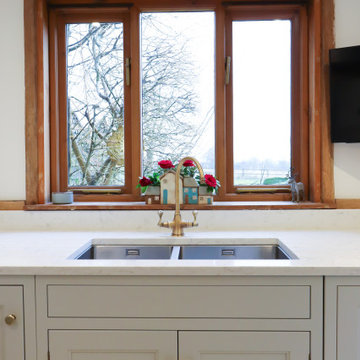
A large open plan kitchen, living and dining space was created. Inframe Shaker cabinets in Airforce Blue and Light Grey add an elegant touch to the kitchen with added intricate beading for a touch of added luxury. The large kitchen island creates extra working space perfect for food preparation or even informal dining with family or friends. The hob splashback incorporates antique glass to reflect natural light around the space. A solid oak mantle discreetly hides an overhead extractor.
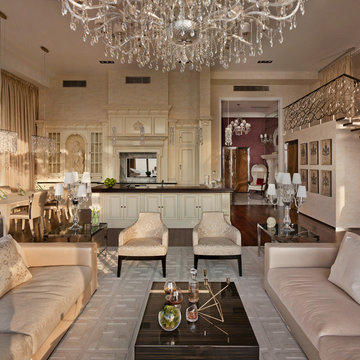
Made with a traditional Clive Christian construction using a square framed door and recessed panel detail with bolection moulding, it maintains the highest level of Clive Christian integrity & quality.
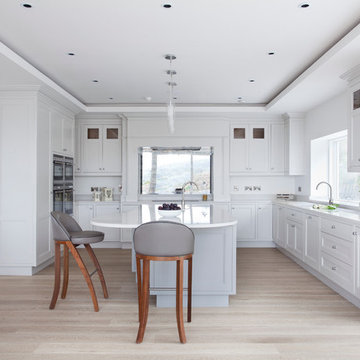
Contemporary style kitchen design with beaded inframe detail, large central island and floor to ceiling height cabinetry.
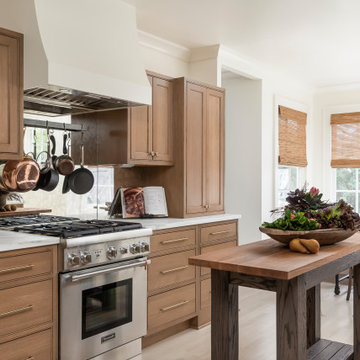
This small kitchen space needed to have every inch function well for this young family. By adding the banquette seating we were able to get the table out of the walkway and allow for easier flow between the rooms. Wall cabinets to the counter on either side of the custom plaster hood gave room for food storage as well as the microwave to get tucked away. The clean lines of the slab drawer fronts and beaded inset make the space feel visually larger.
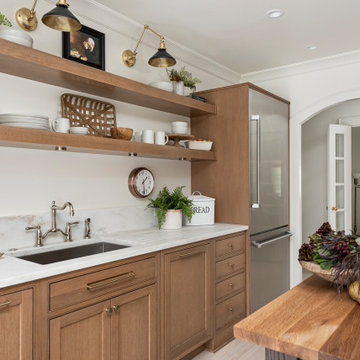
This small kitchen space needed to have every inch function well for this young family. By adding the banquette seating we were able to get the table out of the walkway and allow for easier flow between the rooms. Wall cabinets to the counter on either side of the custom plaster hood gave room for food storage as well as the microwave to get tucked away. The clean lines of the slab drawer fronts and beaded inset make the space feel visually larger.
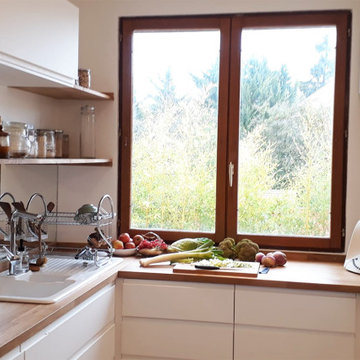
La cuisine a été complétement optimisée et repensée pour répondre aux besoin d'une famille.
Elle gagne ainsi en espace de travail et en luminosité.
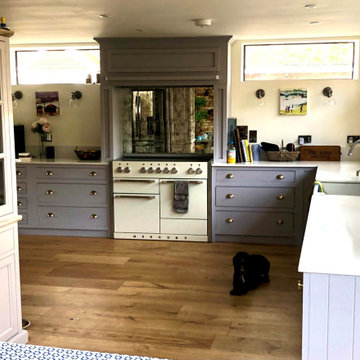
The black sash windows and mirrored splash back give this kitchen a real unique feel. This spacious handmade kitchen includes a belfast sink with grey cabinets custom created around it. The white work tops and large windows keep the kitchen bright and airy while the full length cabinets and fridge surround provide plenty of storage. All of our cabinets are handmade here in the UK. #kitchendesign #handmadekitchen #creamkitchen
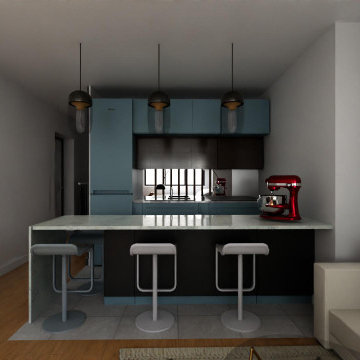
CUISINE
Le mur de la salle de bain fut reculé de 60cm afin d’offrir un espace cuisine confortable pour un usage quotidien.
Le plan de travail est doublé d’un bar en quartz* marbrée “calacatta” offrant ainsi près de 2m60 d’espace pour cuisiner, le bar est quant à lui posé sur les meubles de cuisine et comporte un débord arrière de 20 cm pour que les convives puissent y glisser leurs jambes ainsi qu’un jambage pour les diners en tête à tête. Cette configuration a permis de conserver un espace ouvert et fonctionnel tout en faisant office de table à manger (6 convives peuvent s’y installer en tout confort).
Les façades des meubles de cuisine sont réalisées sur-mesure chez Bocklip dans une teinte Farrow and Ball « Bleu de Nimes » ainsi qu’avec un placage en chine véritable. La crédence ainsi que l’arrière des meubles présents sous le bar sont recouverts d’un miroir fumé afin de renforcer la sensation d’espace tout en créant un lien avec la table basse du salon.
Afin de permettre un usage quotidien confortable la cuisine est également doté de nombreux et profonds placards sur mesures cachés dans le mur jouxtant les plans de travail.
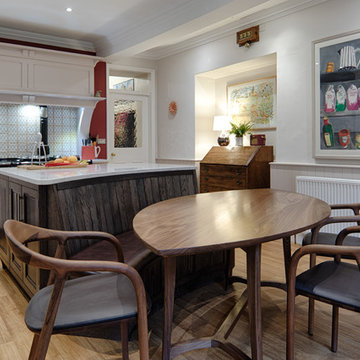
Painted Arts and Crafts style kitchen with dark stained oak island.
The central island contains a wide range of storage, drawers for pots and pans face the Aga, a wine rack and cupboards are on opposite sides, while a curved built in leather upholstered bench matches the shape of a specially designed Treske table. The island is made in oak that has been stained to a dark colour to accentuate the paintwork and give a traditional but modern feel to the kitchen.
The Treske table is made in walnut with a shield shaped top, and is a size that gives generous flexibility seating for up to six people. The curved nature and orientation of the bench and table make the kitchen a relaxing and inviting space, without impinging on any cooking activities. Artisan Neva chairs were chosen as extremely comfortable and practical dining chairs.
Above the Silestone Lyra worksurfaces are larder cupboards presenting easily accessible storage. Built in storage cupboards contain a full height Miele fridge and freezer.
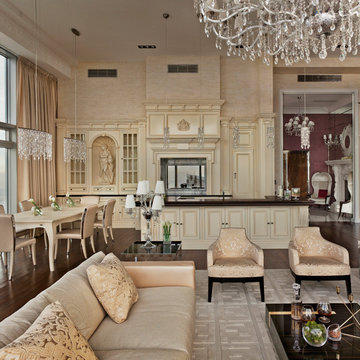
The hand-made Clive Christian kitchen with a 200 year old British Antique glaze is not only a functional workplace boasting the best in modern appliances, but also a perfect accompaniment to the ultimate luxury lifestyle.
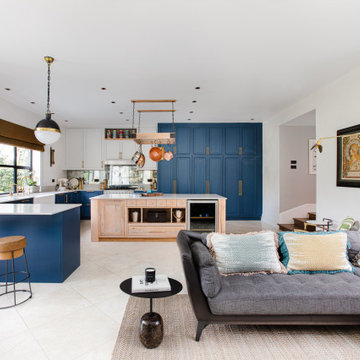
We have been designing and building this family home in phases over 4 years.
After completing the upstairs bathrooms, we set to work on the main kitchen/living area. With architectural input this new space is now filled with light, thanks to the large 3m x 3m skylight above the seating area.
With sustainability in mind, joinery expert Koldo & Co. worked their magic on the original kitchen framework to install elegant blue beaded joinery and Armac Martin industrial satin brass handles.
The limestone diagonal flooring was inspired by a well worn Caribbean villa that brings this family joy. An earthy masculine colour palette grounds the scheme, with a reading area for the adult members of the team.
491 Billeder af køkken med rillede låger og spejl som stænkplade
3
