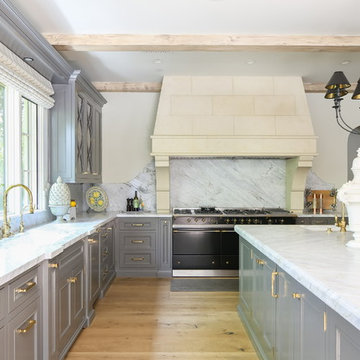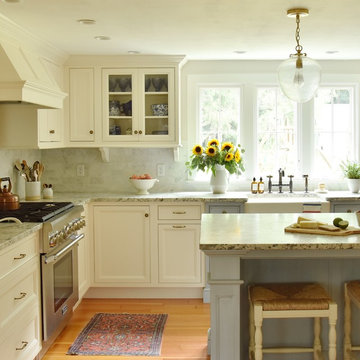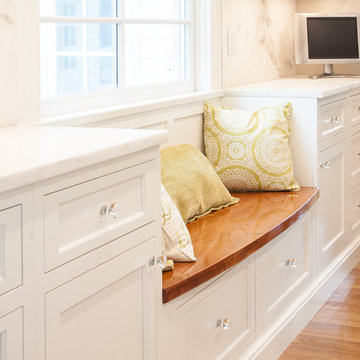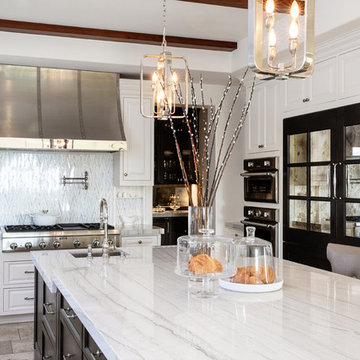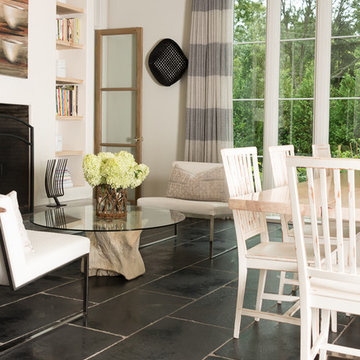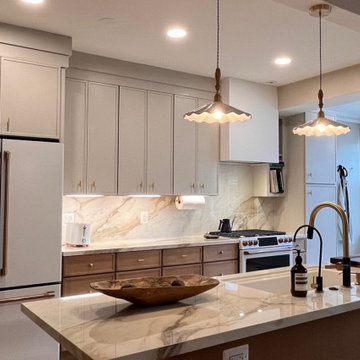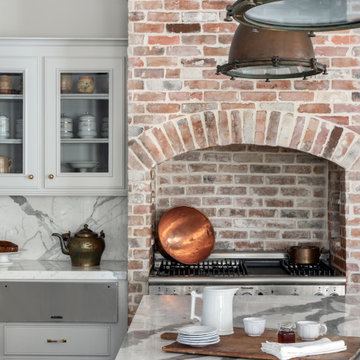4.161 Billeder af køkken med rillede låger og stænkplade med marmor
Sorteret efter:
Budget
Sorter efter:Populær i dag
81 - 100 af 4.161 billeder
Item 1 ud af 3

Au cœur de la place du Pin à Nice, cet appartement autrefois sombre et délabré a été métamorphosé pour faire entrer la lumière naturelle. Nous avons souhaité créer une architecture à la fois épurée, intimiste et chaleureuse. Face à son état de décrépitude, une rénovation en profondeur s’imposait, englobant la refonte complète du plancher et des travaux de réfection structurale de grande envergure.
L’une des transformations fortes a été la dépose de la cloison qui séparait autrefois le salon de l’ancienne chambre, afin de créer un double séjour. D’un côté une cuisine en bois au design minimaliste s’associe harmonieusement à une banquette cintrée, qui elle, vient englober une partie de la table à manger, en référence à la restauration. De l’autre côté, l’espace salon a été peint dans un blanc chaud, créant une atmosphère pure et une simplicité dépouillée. L’ensemble de ce double séjour est orné de corniches et une cimaise partiellement cintrée encadre un miroir, faisant de cet espace le cœur de l’appartement.
L’entrée, cloisonnée par de la menuiserie, se détache visuellement du double séjour. Dans l’ancien cellier, une salle de douche a été conçue, avec des matériaux naturels et intemporels. Dans les deux chambres, l’ambiance est apaisante avec ses lignes droites, la menuiserie en chêne et les rideaux sortants du plafond agrandissent visuellement l’espace, renforçant la sensation d’ouverture et le côté épuré.

Warm, light, and inviting with characteristic knot vinyl floors that bring a touch of wabi-sabi to every room. This rustic maple style is ideal for Japanese and Scandinavian-inspired spaces.

Petit studio de 18m² dans le 7e arrondissement de Lyon, issu d'une division d'un vieil appartement de 60m².
Le parquet ancien ainsi que la cheminée ont été conservés.
Budget total (travaux, cuisine, mobilier, etc...) : ~ 25 000€

The custom kitchen features hand wiped glazed cabinets for the perimeter and a large central island with a sink and range top. Dark granite counters for the outside with a light quartz on the walnut island. The faucets are by Waterstone and include a deck mounted pot-filler. The three dimensional back splash features basket weave marble. There is a stone front farm sink and brick floor.
Photography by Great Island Photography
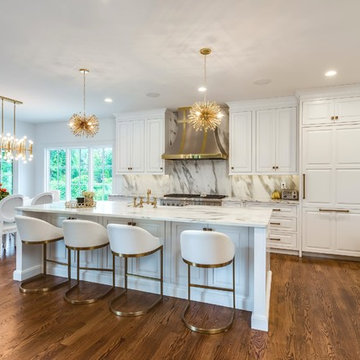
BECK/ALLEN DESIGNER: Joe Kunz
INTERIOR DESIGN: Jessie D. Miller
HOME BUILDER: NJL Custom Homes
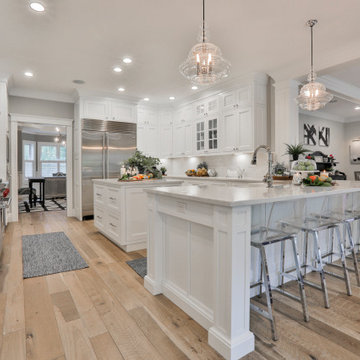
A beautiful kitchen design with talented Sarah Patrick of Sarah Patrick Fine Homes.

• PROJET VALENTINA & HENRI •
Nous avons travaillé la cuisine de ce projet avec l’équipe de @littleworkerfr afin de proposer aux clients une cuisine tout équipée et chaleureuse, de part ses façades en chêne naturel et un carrelage beige en grès cérame de chez @porcelanosa.

Rénovation d'une cuisine. Pose de béton ciré, dessin du pied de l'ilot et des claustras sur-mesure, plan de travail en Dekton effet marbre. Association noir, blanc, bois.

Gorgeous French Country style kitchen featuring a rustic cherry hood with coordinating island. White inset cabinetry frames the dark cherry creating a timeless design.

Stunning white kitchen with blue center island, inset construction with white bronze hardware and a custom metal hood.
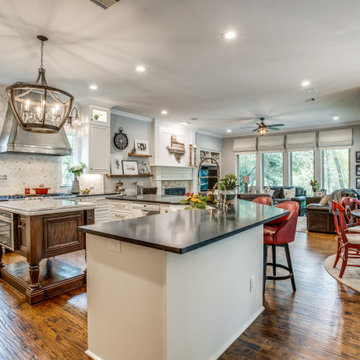
This is the flow of the kitchen into the family room and eat in area. We wanted to enjoy the outdoors from all views. The open space lends well to family gatherings and family dinners. The pop of red adds a cheery note to the otherwise muted tones. And the crystal lighting and polished hood trim adds a bit of bling to the casual vibe that this family of 5 feels most comfortable in.
4.161 Billeder af køkken med rillede låger og stænkplade med marmor
5
