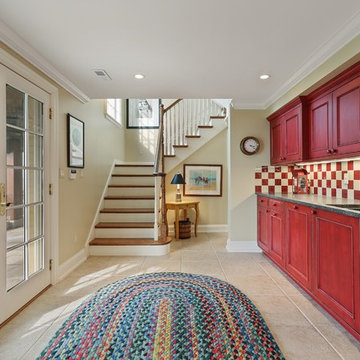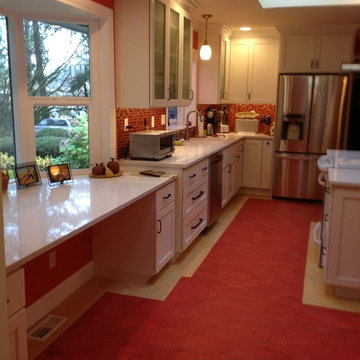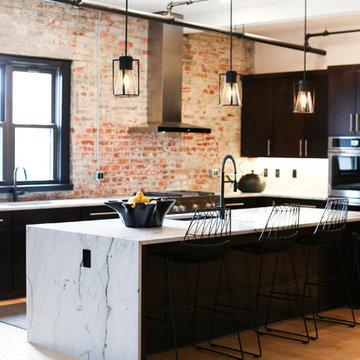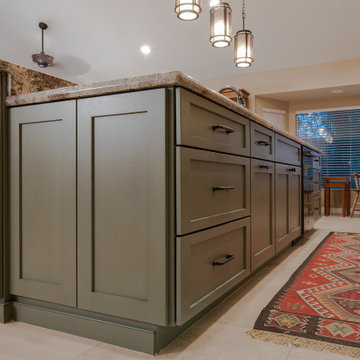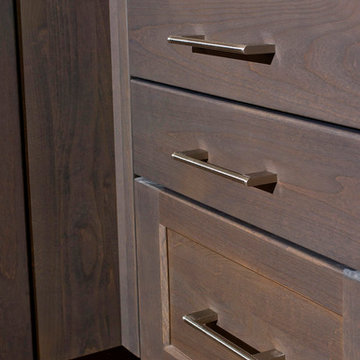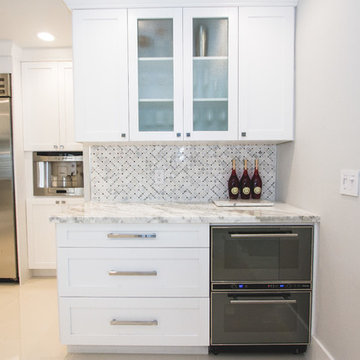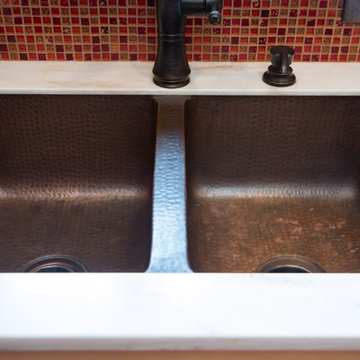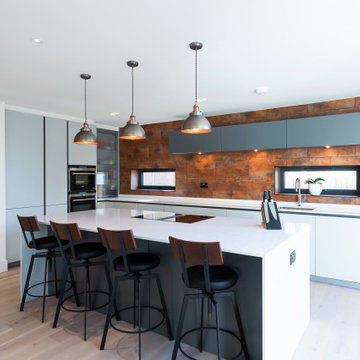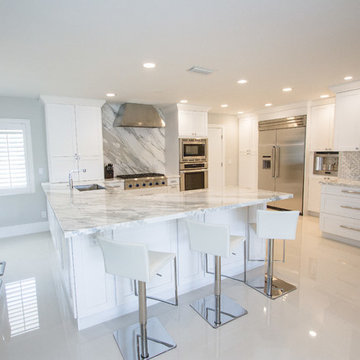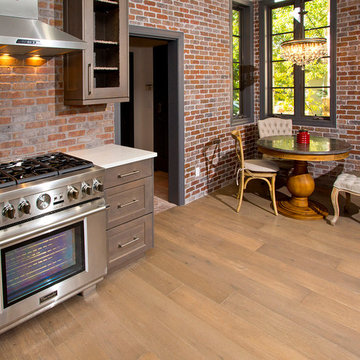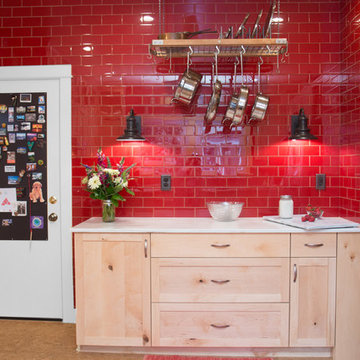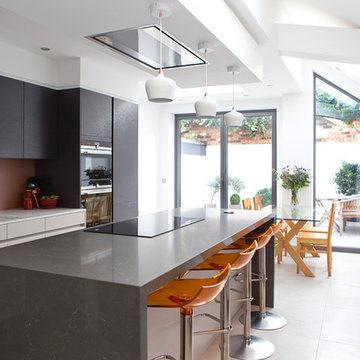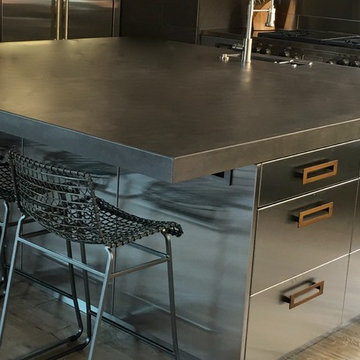595 Billeder af køkken med rød stænkplade og beige gulv
Sorteret efter:
Budget
Sorter efter:Populær i dag
101 - 120 af 595 billeder
Item 1 ud af 3
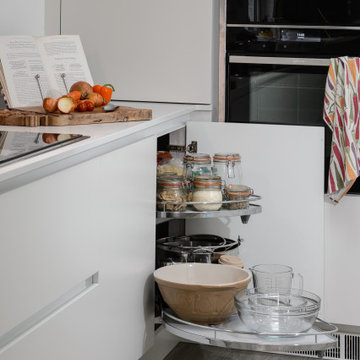
With a S bend shelf, you maximise the use of your corner units with the ability to slide the shelfs out.
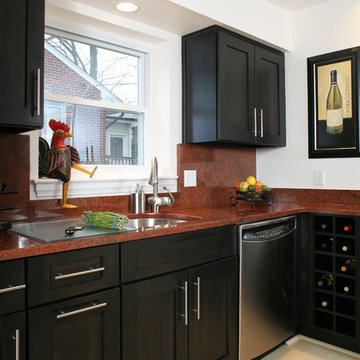
AV Architects + Builders
Location: Arlington, VA, USA
Our clients wanted us to leave the exterior of her Arlington home untouched to fit the neighborhood, but to completely modernize the interior. After meeting with them, we learned of their love for clean lines and the colors red and black. Our design integrated the three main areas of their home: the kitchen, the dining room, and the living room. The open plan allows the client to entertain guests more freely, as each room connects with one another and makes it easier to transition from one to the next.
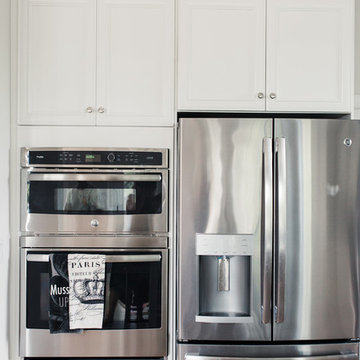
Cabinetry (Eudora, Harmony Door Style, Perimeter: Bright White Finish, Island: Willow Gray with Brush Gray Glaze)
Hardware (Berenson, Polished Nickel)
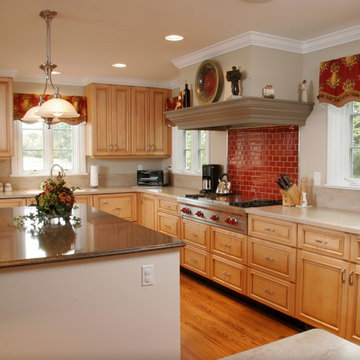
Maple cabinets in classic raised panel. The island is winter white. Countertops are Corians Tumbleweek and Zodiaq Topaz on the island.
Glass Backsplash in Fire red
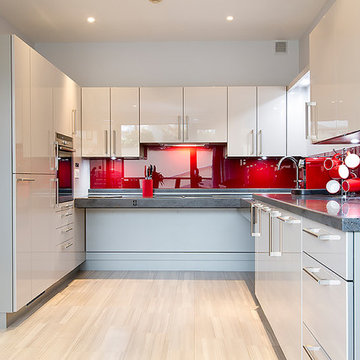
This kitchen is a fully accessible flexible kitchen designed by Adam Thomas of Design Matters. Designed for wheelchair access. The kitchen has acrylic doors and brushed steel bar handles for comfortable use with impaired grip. Two of the wall units in this kitchen come down to worktop height for access. The large l-shaped worktop is fully height adjustable and has a raised edge on all four sides to contain hot spills and reduce the risk of injury. The integrated sink is special depth to enable good wheelchair access to the sink. Note the complete absence of trailing wires and plumbing supplies under worktop height. They are contained in a space behind the modesty panel. There are safety stops on all four edges of the rise and fall units, including the bottom edge of the modesty panel, to protect feet and wheelchair footplates. The tall units to the left contain a pullout larder, an integrated fridge freezer and a Neff oven where the door folds into a space beneath the oven cavity. Under the oven is a pullout shelf suitable for safe transferring of hot pans. On the right of the image, pullouts have been used below worktop height for sorting bins, storage and drawers for better access. Photographs by Jonathan Smithies Photography. Copyright Design Matters KBB Ltd. All rights reserved.
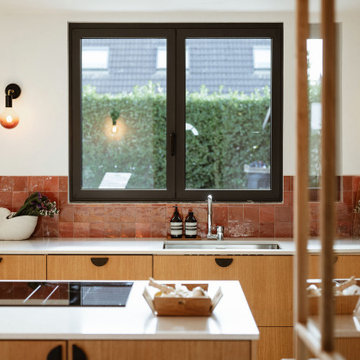
Direction le nord de la France, à Marcq-en Baroeul. Ce projet a été conçu par l’architecte d’intérieur Sacha Guiset et réalisé par notre agence Lilloise.
Dans cette jolie maison rénovée partiellement, l’objectif était de donner un nouveau souffle au rez-de-chaussée en l’inscrivant dans l’air du temps et en apportant un maximum de lumière. La circulation de l’entrée, la pièce de vie et la cuisine ont été repensées dans leur globalité afin que chaque pièce ait une fonction bien précise.
Dans l’entrée, l’accès direct au séjour a été condamné et remplacé par une jolie fenêtre avec cadre en chêne qui donne sur le séjour et laisse passer la lumière. L’imposte qui se trouvait à proximité de la cuisine a été récupéré et utilisé pour créer une superbe porte verrière réalisée sur mesure par notre menuisier.
Sacha a pensé la cuisine comme un espace familial et agréable en L. L’îlot central avec plaque et hotte intégrée permet de fluidifier la circulation et de cuisiner tout en gardant un œil sur le séjour. Quant au coin repas réalisé dans le prolongement de l’îlot il apporte un côté convivial et pratique à la pièce.
On aime l’association des modules IKEA et façades en MDF plaqué chêne, du plan de travail en quartz silestone et de la crédence effet zellige rouge terreux qui vient réchauffer l’ensemble. Sans oublier l’attention accordée au détail des poignées de placards en demi-lunes noires, qui font échos aux cadres des fenêtres, aux chaises en bois et aux appliques Zangra.
Dans le séjour, Sacha a remplacé l’initial poêle à bois par un insert d’angle axé sur le salon, intégré à une banquette basse réalisée sur mesure pour ajouter du rangement. Côté déco, Sacha a opté pour des objets et coussins aux teintes terreuses qui contrastent avec le blanc et apportent de la chaleur à l’intérieur.
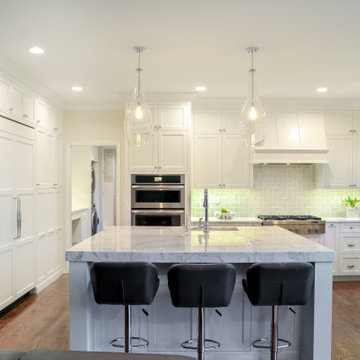
A wall of floor to ceiling cabinets provide loads of storage, a workstation and the large matching panel-front double refrigerator. Designed and built by Meadowlark Design + Build in Ann Arbor, Michigan. Photography by Emily Rose Imagery.
595 Billeder af køkken med rød stænkplade og beige gulv
6
