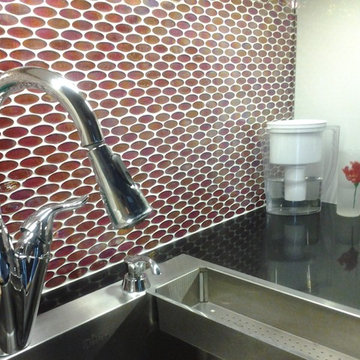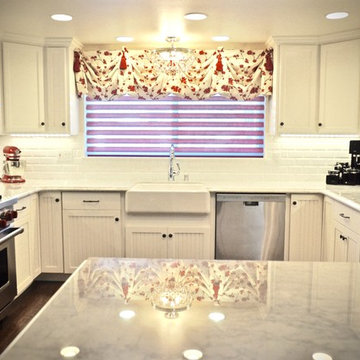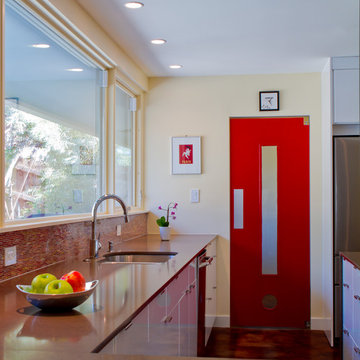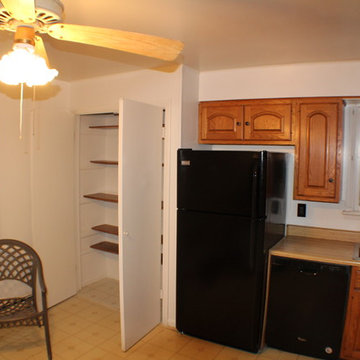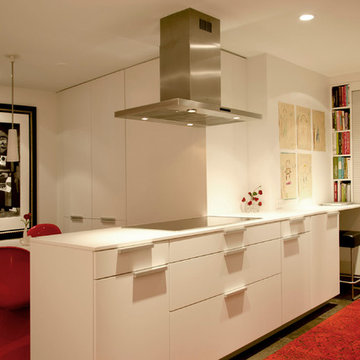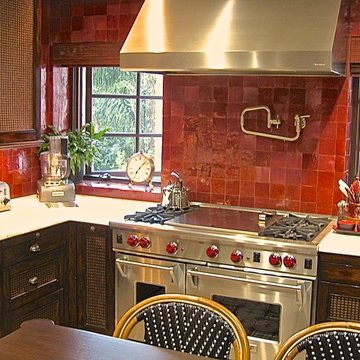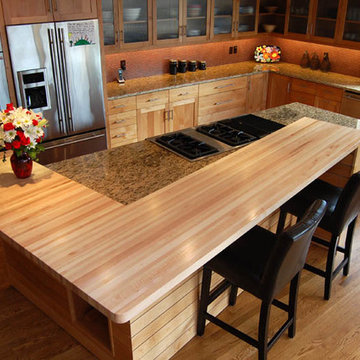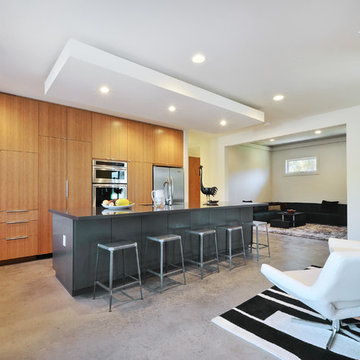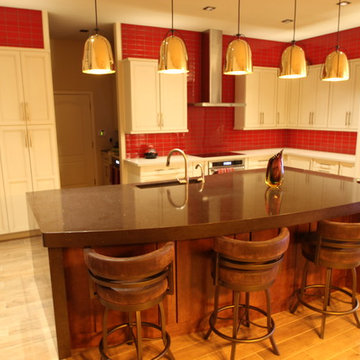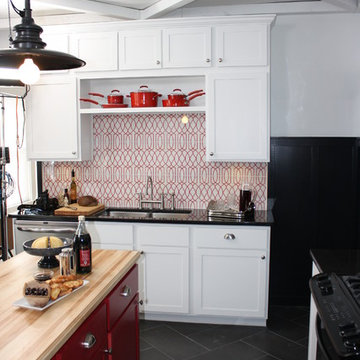571 Billeder af køkken med rød stænkplade og stænkplade med glasfliser
Sorteret efter:
Budget
Sorter efter:Populær i dag
141 - 160 af 571 billeder
Item 1 ud af 3
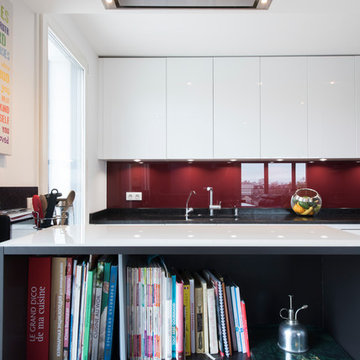
Grande cuisine avec îlot Armony Cucine, agencement en L deux finitions :
Une finition Latte Lucido pour les portes façades de l’aménagement linéaire de meubles haut et bas et pour l’îlot central.
Une finition Moka 1137 mat pour l’aménagement tout hauteur de meuble colonne.
Cette cuisine est spacieuse et fonctionnel par un grand nombre de rangement :
Un ensemble linéaire de meuble haut avec porte façade sans poigné, leurs ouverture se fait par un Système de gorge profilé inox.
Un ensemble linéaire de meuble bas, accueil un lave-vaisselle intégrable qui vient compléter la zone de nettoyage déjà caractérisé par une cuve sous plan en inox de chez FRANKE auquel a été joint à un mitigeur haut avec douchette en inox.
Un îlot de taille confortable caractérise l’une des deux de zones de cuisson de la cuisine.
Une table induction multizone de chez NOVY y a été installée, elle commande une hotte plafonnier NOVY, qui est encastré dans un coffrage créé sur mesure.
L’îlot comprend également des rangements type : tiroir à couvert, casserolier, tiroir à ustensile de cuisine, coulissant à épice.
Coté salon il est aménagé d’une niche ouverte pouvant faire office de petite Bibliothèque, ce qui renforce le design moderne de cette cuisine.
Un aménagement tout hauteur de meuble colonne aux portes façades Moka 1137 mat, vient apporter du contracte au sein de la cuisine.
Il regroupe les gros électroménagers tel que : un réfrigérateur intégrable et un congélateur intégrable de chez LIEBHERR.
Cet aménagement comprend aussi la deuxième zone cuisson de la cuisine, qui est caractérisée par un four multifonction et un combiné four micro-ondes de chez SIEMENS.
Une colonne coulissante tout hauteur est placé en bout de cet aménagement tout hauteur.Le plan de travail utilisé dans cette cuisine est un GRANIT BROWN ANTIQUE.
SK CONCEPT by LA CUISINE DANS LE BAIN
152 Avenue Daumesnil, 75012 PARIS
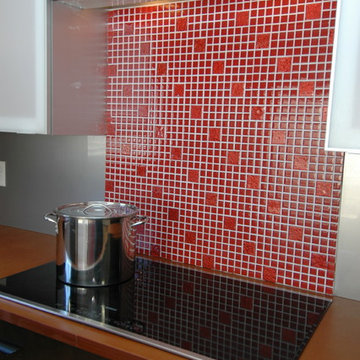
A custom red glass tile backsplash behind the induction cooktop is a focal point for the kitchen.
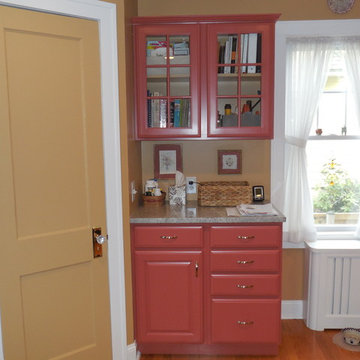
Refinished in Benjamin Moore Warm Sienna - in Advance Cabinet Paint, Satin sheen, these kitchen cabinets brighten the Kitchen/Great Room area with a splash of color.
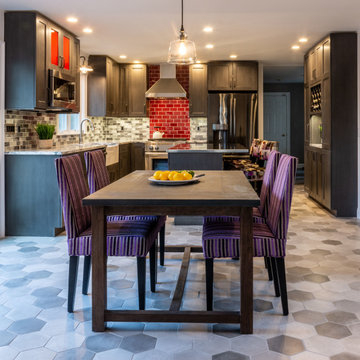
Utilizing the client's existing kitchen table (that they have eaten and gained years of family memories at!) as a jump off element we created a couple's dream kitchen!
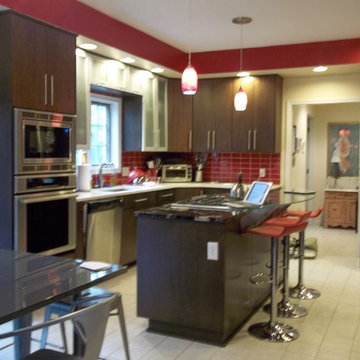
Granite on island, quartz around wall, glass raised bar w/stainless steel supports, pendant lights over island with red subway tile backsplash that is continued in the living room fireplace surround.
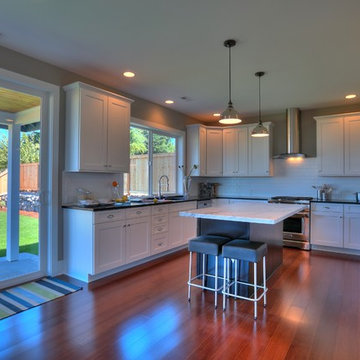
Our design team wanted to achieve a Pacific Northwest transitional contemporary home with a bit of nautical feel to the exterior. We mixed organic elements throughout the house to tie the look all together, along with white cabinets in the kitchen. We hope you enjoy the interior trim details we added on columns and in our tub surrounds. We took extra care on our stair system with a wrought iron accent along the top.
Photography: Layne Freedle
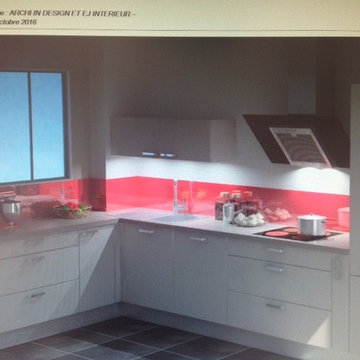
Meuble de cuisine gris, plan de travail effet bois, sol effet pierre, crédence en verre rouge
optimisation de l'espace
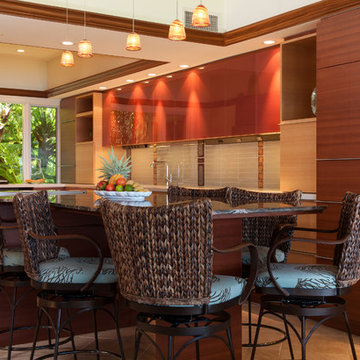
Interior Design Solutions
www.idsmaui.com
Greg Hoxsie Photography, Today Magazine, LLC
Ventura Construction Corp.
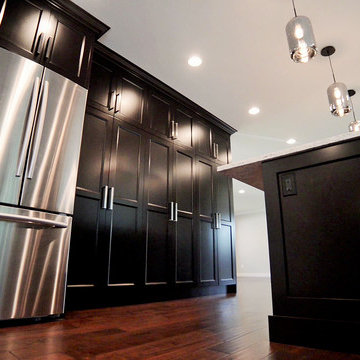
This 35 year old country home in North Langley, BC was completely outdated and felt crowded to the client. The kitchen was a mere 150 square feet, which didn't bode well with the fact that the owners love to cook! Versa transformed this space into a modern, spacious home with our client's dream kitchen at it's core. This year they are excited to host Christmas dinners on 256th Street! Renovations included:
Removal of all walls in old kitchen to open up the space
Installation of high-end appliances
New paint throughout the house
Installed gorgeous hardwood flooring
Added recessed pot lights to ceilings
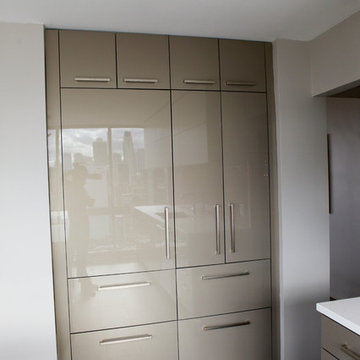
The feature wall, designed and constructed by Woodways, offers endless storage and hidden appliances to create a smooth and seamless built in look.
571 Billeder af køkken med rød stænkplade og stænkplade med glasfliser
8
