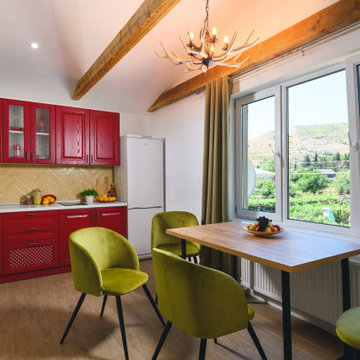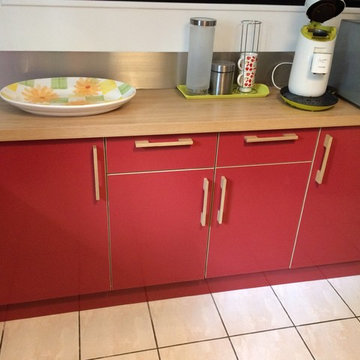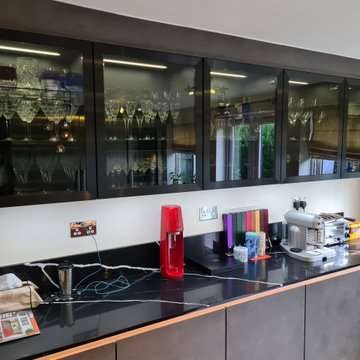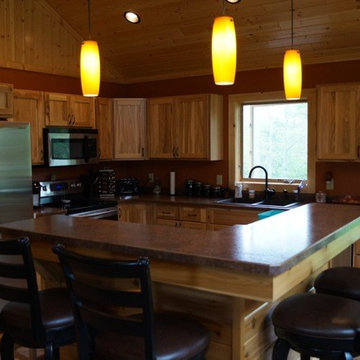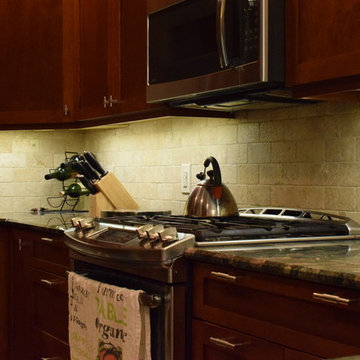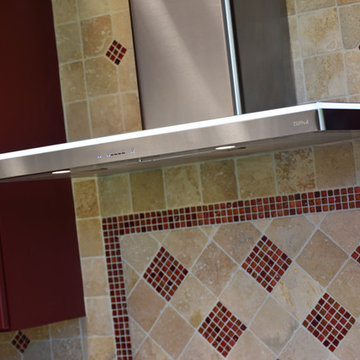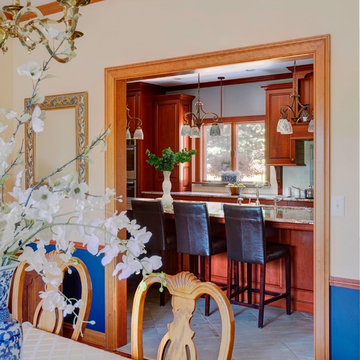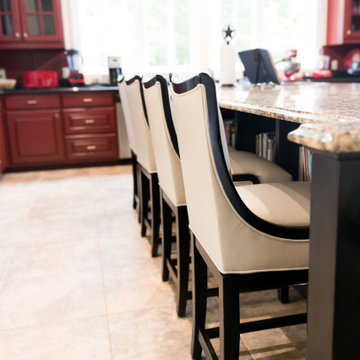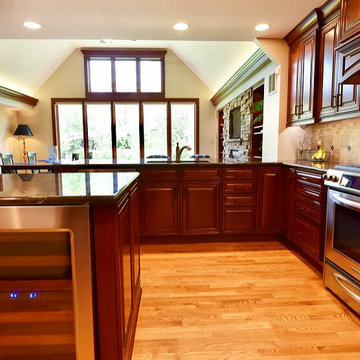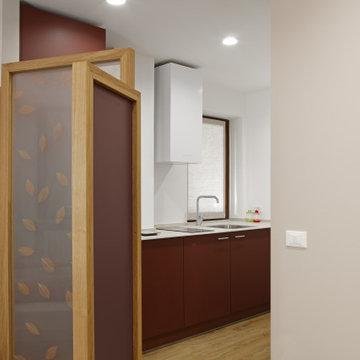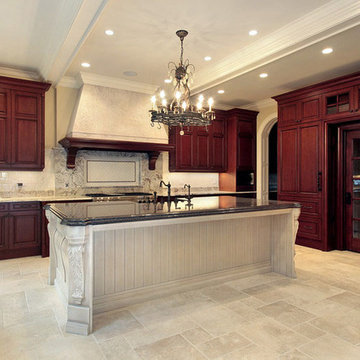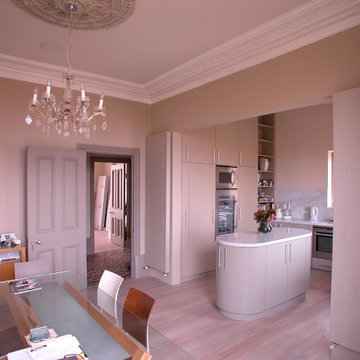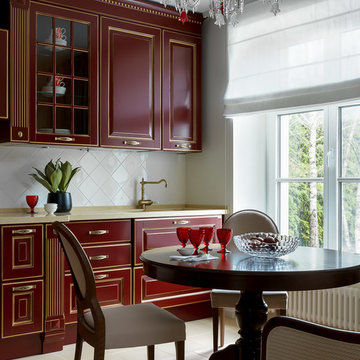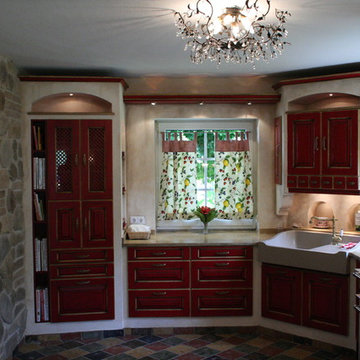349 Billeder af køkken med røde skabe og beige gulv
Sorteret efter:
Budget
Sorter efter:Populær i dag
241 - 260 af 349 billeder
Item 1 ud af 3
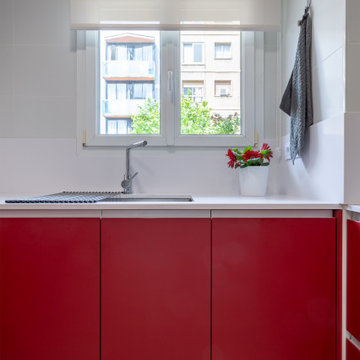
Reportaje fotográfico tras la reforma de cocina efectuada por Mejuto Interiorisme en Barcelona.
Muebles: AMBIT
Encimera: SILESTONE
Electrodomésticos: NEFF y BALAY
Fregadera y grifo: BLANCO
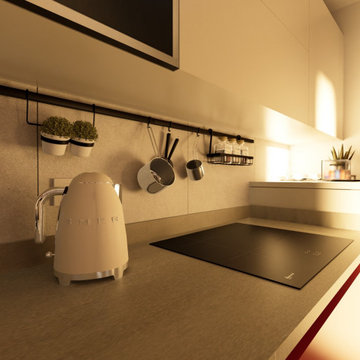
"Quando non ho più il rosso, metto il blu"
Pablo Picasso diceva questa frase esattamente al contrario, in quanto rosso e blu sono colori vincenti, che nonostante non siano complementari funzionano, e anche molto bene. Per darvi un idea della loro forza, nel mercato dell’arte i quadri con colori rossi e blu sono molto più venduti di altri colori.
Ma perchè vi parliamo di ciò?
Il progetto che vi raccontiamo oggi è un Restyling terminato da qualche mese che ha visto come soggetto una Casa Vacanze. Il committente ci ha contattati in quanto necessitava aiuto nel dare carattere ed anima alla loro casa. Effettivamente l’ambiente nonostante fosse stato arredato con pezzi di Design anche molto interessanti, risultava molto piatto, con questa forte presenza del RAL Rosso Rubino utilizzato sia per alcuni elementi della cucina, che per battiscopa e porte interne.
Dopo aver fatto un rilievo dell’intera abitazione tranne la zona bagno,aiutandoci con moodboard, CAD2D e modello 3D abbiamo mostrato al cliente il risultato finale, ovviamente step by step e valutando diverse soluzioni. Dopo averci affidato la direzione lavori abbiamo organizzato tutti i vari lavori da eseguire con le nostre maestranze di fiducia, risparmiando al cliente stress inutile.
Non è stato lasciato nulla al caso, ogni dettaglio ed accessorio è stato scelto per dare forma all’ambiente: dal colore delle pareti, al rosso della parentesi di Flos, al tappeto in fibra di bamboo (che putroppo dalle foto non è visibile), al colore dei cuscini e dei comodini, fino alla carta da parati. Per non farci mancare niente abbiamo disegnato e realizzato su misura la libreria sopra la testiera del letto che ha anche funzione contenitiva oltre che estetica.
Particolare attenzione è stata dedicata alle tende, in quanto siamo stati tra i primi ad aver usato un tessuto realizzato da Inkiosto Bianco come tenda a pannello; ovviamente in linea con tutto il resto.
Il nostro lavoro non consiste solo nel creare ambienti nuovi o rivoluzionari totalmente tramite ristrutturazioni importanti, a volte ci capita anche di entrare nelle vostre cose solo per dargli quel tocco di carattere che ve la farà sentire cucita addosso come un vestito su misura.
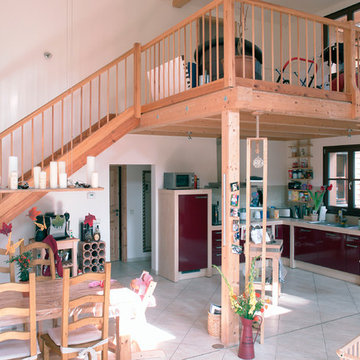
Durch die großzügige Wohnhalle über zwei Geschosse rückt das Familienleben in den Mittelpunkt des Hauses. Hier kann gemeinsam gekocht, gegessen, gelesen und gespielt werden, ohne sich eingeengt zu fühlen. Große Fenstertüren ermöglichen den schnellen und direkten Zugang zu Terrasse und Garten. Kleinere Fenster erhellen zusätzlich den oberen Bereich der Wohnhalle; damit wird das einfallende Licht auf dem Waldgrundstück optimal genutzt.
Wie bei allen Häusern von Müllers Büro ist die Fassadenoberfläche frei wählbar. Nicht nur Holzschalungen - in diesem Fall aus naturbelassener sibirischer Lärche - sind möglich, auch Putz- oder Steinfassaden können aud Kundenwunsch problemlos realisiert werden.
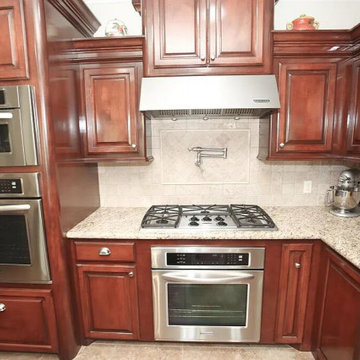
New kitchen design and remodeling with an open area to the living area. Shaker-style custom-made cabinets with cherry wood color. One Custom made Island with custom paint. We used ceramic tiles for the backsplash. We used a Quartz countertop with an under mount sink. The flooring was from porcelain tile. We did the electricity, the flooring, and the paint. The appliance finish was stainless steel, and the final look was fantastic
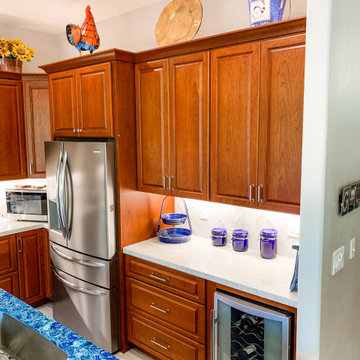
Modern Traditional Kitchen for a lovely couple in the Bay Area. The Fieldstone and Forte paprika cherry cabinetry invite you into the kitchen and give warmth to the room. The Bainbridge door style used in this design is a beautiful traditional raised panel door with clean lines and details. The light natural tones from the polished porcelain floors by Emser Tile and the natural tones from the Havenwood chevron porcelain backsplash by MSI serve as a great accompaniment to the cabinetry. The pop in this kitchen comes from the stunning blue Cambria Skye countertop on the kitchen island and is a great complimentary color to the red tone radiating from the cherry cabinetry. The tall celings painted in Malibu Beige by Kelly Moore in this kitchen allow for a light an airy feel, and this feeling is felt even more by a mirrored backsplash in the Hutch area, as well as the diffused glass cabinet doors in the hutch and island cabinetry. Accents of polished chrome hardware from Top Knobs Hardware allow for a sparkle and shine in the kitchen that compliments the stainless steel appliances. All of these materials were found and designed in our wonderful showroom and were brought to reality here in this beautiful kitchen.
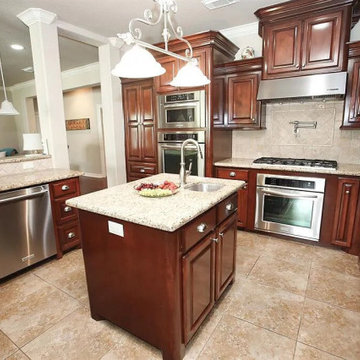
New kitchen design and remodeling with an open area to the living area. Shaker-style custom-made cabinets with cherry wood color. One Custom made Island with custom paint. We used ceramic tiles for the backsplash. We used a Quartz countertop with an under mount sink. The flooring was from porcelain tile. We did the electricity, the flooring, and the paint. The appliance finish was stainless steel, and the final look was fantastic
349 Billeder af køkken med røde skabe og beige gulv
13
