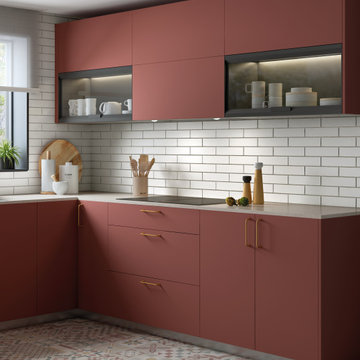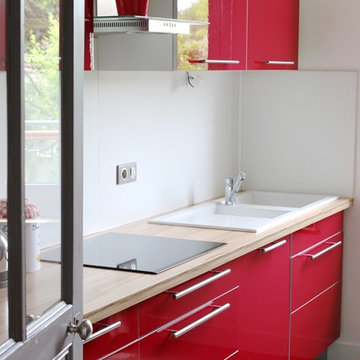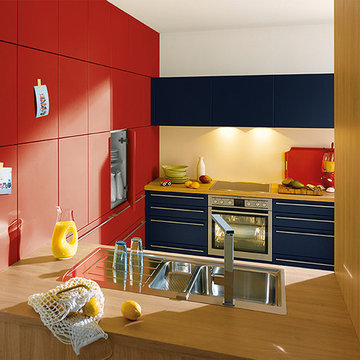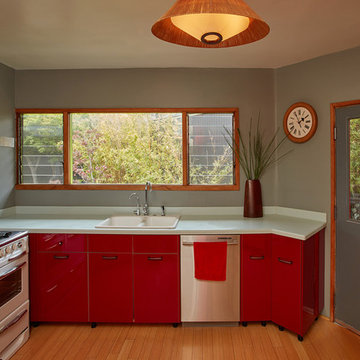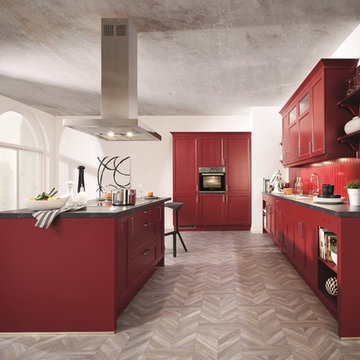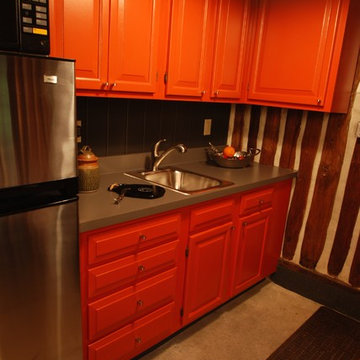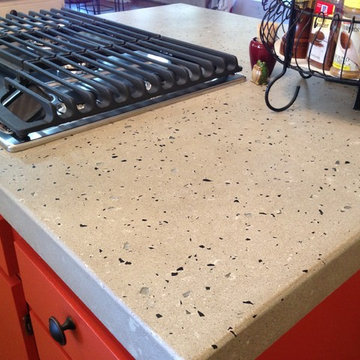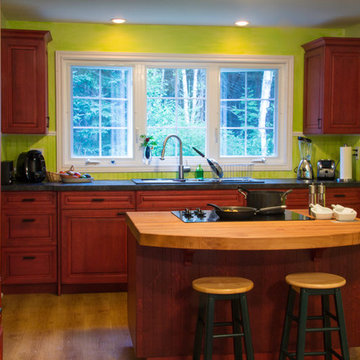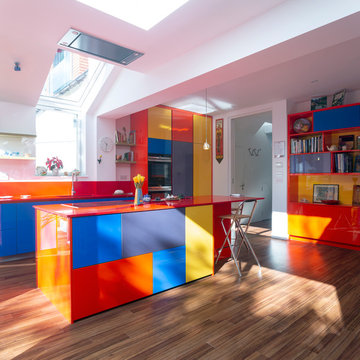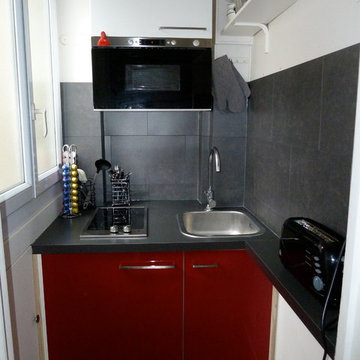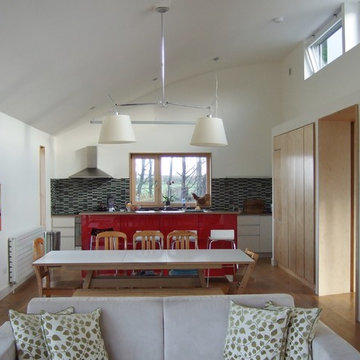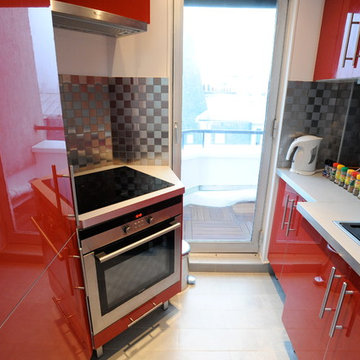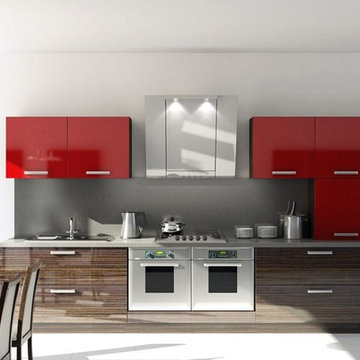202 Billeder af køkken med røde skabe og laminatbordplade
Sorteret efter:
Budget
Sorter efter:Populær i dag
21 - 40 af 202 billeder
Item 1 ud af 3
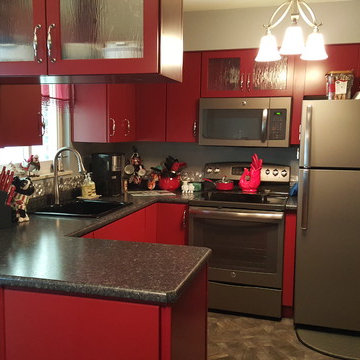
This family inherited their parents home that was extremely dated. Clients wanted a unique style with red/black/gray/stainless design and bring the kitchen into the 21st century. This kitchen was a challenge due to the extremely small space. We were able to open the space up some to meet the clients needs.
The client was thrilled with their Ohio State kitchen. This modern kitchen design turned out awesome with the bold color choices. Glass faced cabinets provided more open feel on the peninsula.
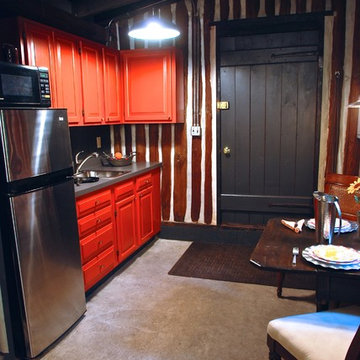
Laudermilch Photography - Tony Laudermilch
Grey linen patterned counter top compliment the natural concrete floors.
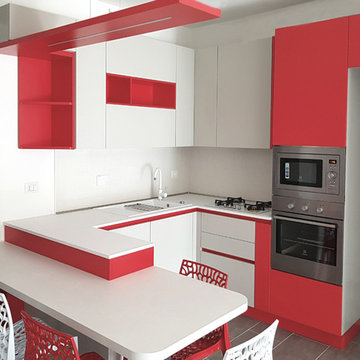
Il cliente ha richiesto di sfruttare e razionalizzare gli spazi per l'uso cucina, di integrare una penisola contenitiva e ad uso pranzo, che al contempo integrasse esteticamente la cucina con il soggiorno, e realizzasse l'ingresso principale della casa. Con una forte connotazione del colore rosso.
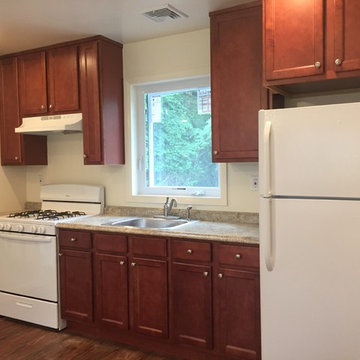
This cherry colored kitchen was installed in a rental apartment for under $2,000! For solid wood, that's a steal of a deal, the owner of the rental felt that way as well! A beautiful kitchen, doesn't always have to break the bank.
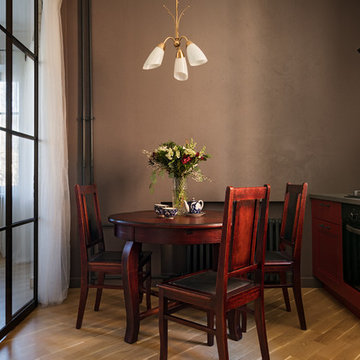
Заказчик: Александра
Площадь квартиры – 66 м2
Дом: квартира в доме сталинского типа 1950 года в Минске
Количество комнат - 2
Автор: Алёна Ерашевич
Реализация: Илья Ерашевич
Фотограф: Егор Пясковский
2018 - 2019 год
Иногда в начале работы сложно представить, что ожидает на этапе завершения. Наша клиентка Александра пришла к нам с запросом обновить старую мамину “сталинку” в центре города. Жизнь энергичной девушки стремительно менялась в процессе работы над проектом. И наша задача менялась вместе с ней. В результате эта квартира с особым духом времени и аутентичными объектами мебели стала съемной. Получилось уютное и атмосферное пространство для того, чтобы погостить и прочувствовать настроение Минска.
Реновация квартиры совпала с капитальным ремонтом в доме, что давало нам преимущества. Часть работ по сантехнике и электрике выполнены сотрудниками коммунальных структур под нашим надзором. И что немаловажно, совмещая ремонт в квартире с капремонтом мы доставляли значительно меньший дискомфорт для соседей.
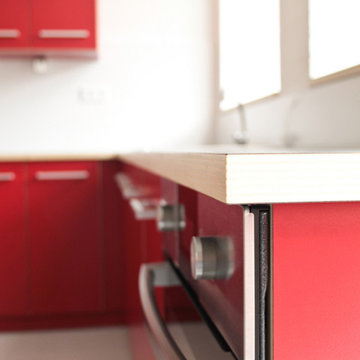
Réalisation d’une cuisine aménagée, entièrement sur mesure, à la demande d’investisseurs particuliers du Choletais dans le Maine et Loire.
Un projet mené de la conception à la pose.
Une fois les différentes fonctionnalités et les contraintes d’aménagement et de circulation validées par les clients, l’agence a pu faire différentes propositions. Le choix s’est porté sur une structure de caisson en contreplaqué de peuplier, déjà employé pour la réalisation du buffet Skab. Toutes les portes et les tiroirs s’habillent d’un placage stratifié rouge vif et tonique, couleur des huisseries de l’habitation.
La cuisine propose une vue sur la verrière et le jardin, à l’arrière de l’habitation. Les grandes zones de plan de travail, l’emplacement pour deux réfrigérateurs/congélateurs, les deux plaques de cuisson en îlot central et une grande table conviviale dans la continuité de cet îlot ont séduit les clients. Ce grand espace ainsi aménagé est pratique et convivial pour les huit colocataires du logement situé en centre-ville de Cholet !
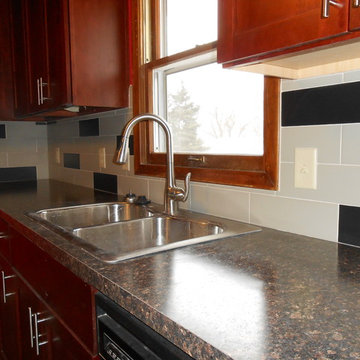
New Omega cabinets with a plastic laminate countertop, stainless steel sink and 4x12 tile backsplash.
202 Billeder af køkken med røde skabe og laminatbordplade
2
