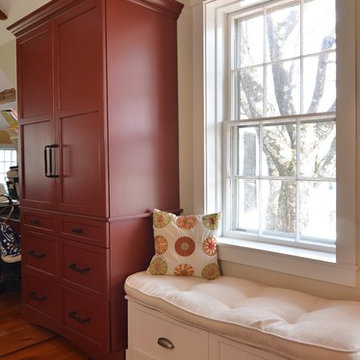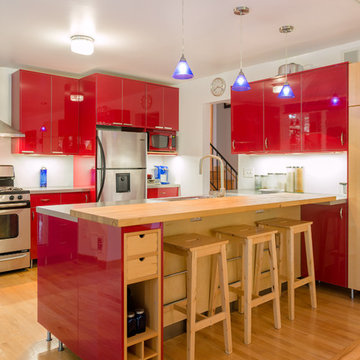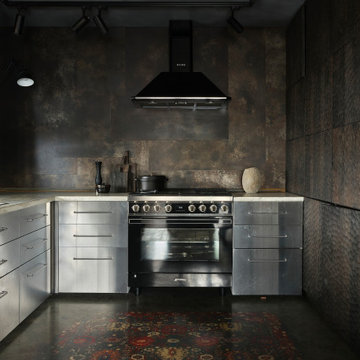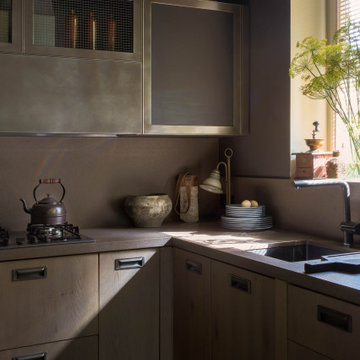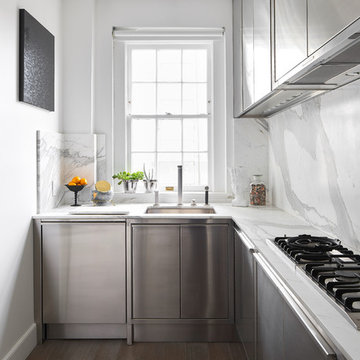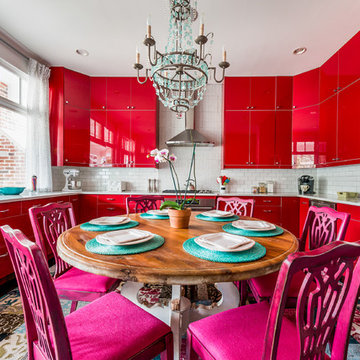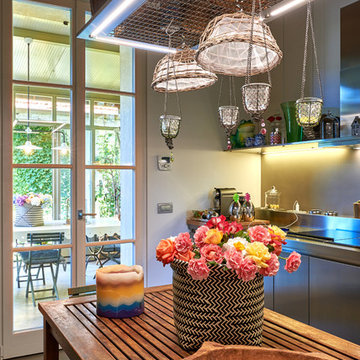8.846 Billeder af køkken med røde skabe og skabe i rustfrit stål
Sorteret efter:
Budget
Sorter efter:Populær i dag
61 - 80 af 8.846 billeder
Item 1 ud af 3
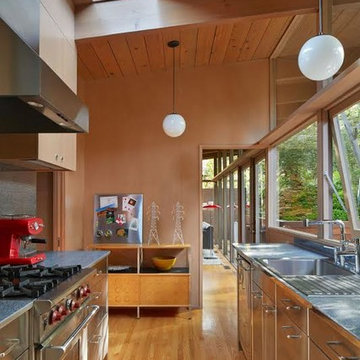
Douglas Fir wood paneling on walls and upper cabinets, lower cabinets are stainless steel. Globe pendant lights from Cedar & Moss, Douglas fir wood ceiling with skylight, clerestory windows and oak wood floors, in mid-century-modern home renovation in Berkeley, California - Photo by Bruce Damonte.
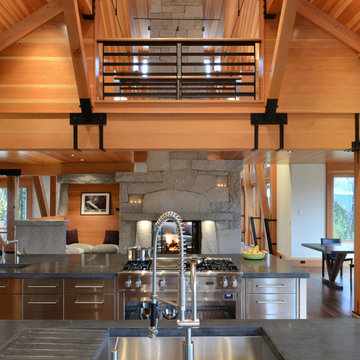
48" Viking Professional Style Gas Range Top and 48" Viking Professional Downdraft with remote exterior exhaust.
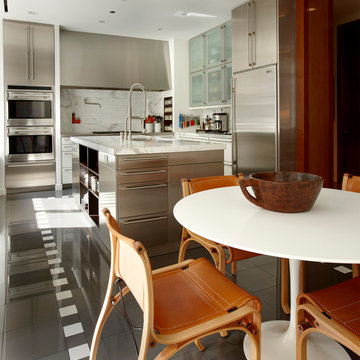
The kitchen is a highly efficient and modern space where ease of maintenance and maximization of storage were paramount. A playful outlining of the island with accents of white in the porcelain floor provide the only true decoration.

The kitchen's sink area let's the cook talk with his guests. The stainless steel sink is fully integrated with the counter. A higher counter of butcher block is at the end for rolling pasta and cutting cookies. KR+H's Karla Monkevich designed the glass shelving that's framed in the same machine age aesthetic as the other metal components in the kitchen. Our customer wanted large, deep drawers to hold lots of things so top quality, heavy-duty hardware was used and moveable dividers were integrated into the drawers for easy re-organization. Cutouts in the shelving above allow light to flow but keep the kitchen's clutter out of sight from the living room. Builder: DeSimone Brothers / Photography from homeowner

Architect: Peter Becker
General Contractor: Allen Construction
Photographer: Ciro Coelho

Photography by Eduard Hueber / archphoto
North and south exposures in this 3000 square foot loft in Tribeca allowed us to line the south facing wall with two guest bedrooms and a 900 sf master suite. The trapezoid shaped plan creates an exaggerated perspective as one looks through the main living space space to the kitchen. The ceilings and columns are stripped to bring the industrial space back to its most elemental state. The blackened steel canopy and blackened steel doors were designed to complement the raw wood and wrought iron columns of the stripped space. Salvaged materials such as reclaimed barn wood for the counters and reclaimed marble slabs in the master bathroom were used to enhance the industrial feel of the space.
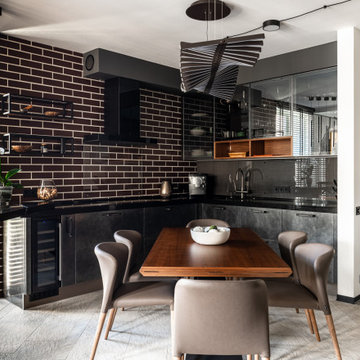
Кухня Industrial – эмаль под металл Grigio Ferro
Витрины – стекло Attico Grey
Открытые полки – шпон мат. Орех Американский
Полки из профильной трубы в отделке эмалью мат. Черного цвета
Брутальные ручки из нержавеющей стали производства Giulia Novars
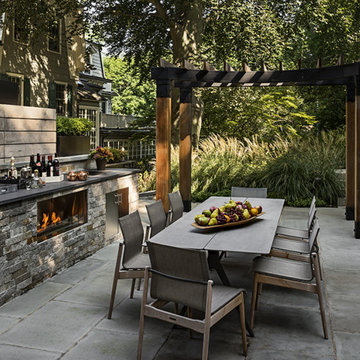
This statement making estate in Rye, New York features an expansive multi-purpose backyard that sits beneath a canopy of trees surrounded by a flourishing grassy landscape. The Kalamazoo Hybrid Fire grill, Signature Series weather-tight cabinetry, and refrigeration are key assets that pull this Rustic look together. This project was designed by Crisp Architects in partnership with Conte and Conte, LLC landscape architects.

A clean modern kitchen designed for an eclectic home with Mediterranean flair. This home was built by Byer Builders within the Houston Oaks Country Club gated community in Hockley, TX. The cabinets feature new mechanical drawer slides that are a touch-to-open drawer with a soft-close feature by Blum.
8.846 Billeder af køkken med røde skabe og skabe i rustfrit stål
4
