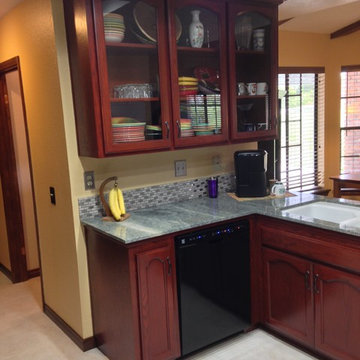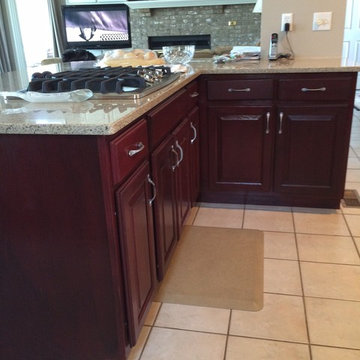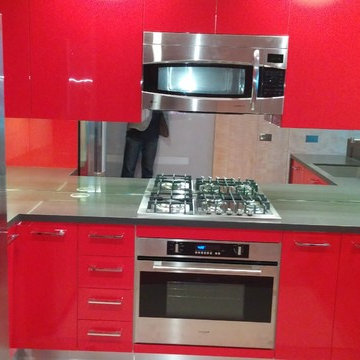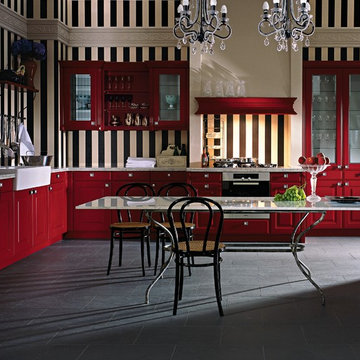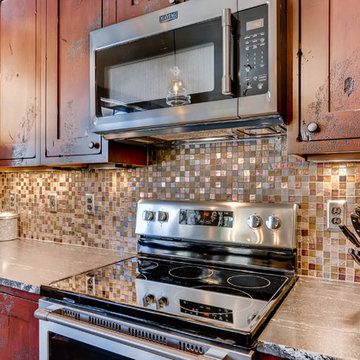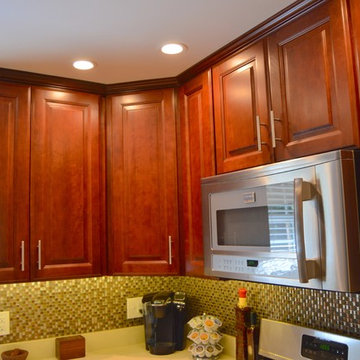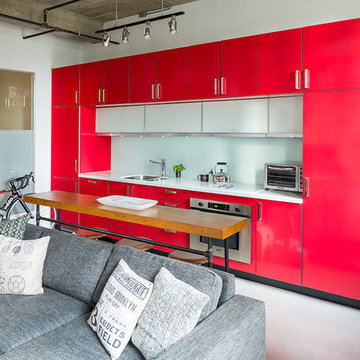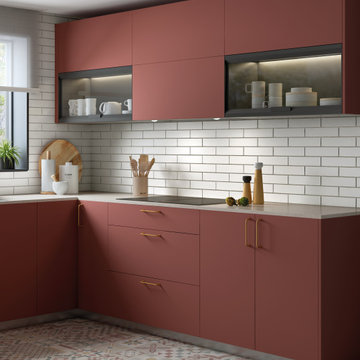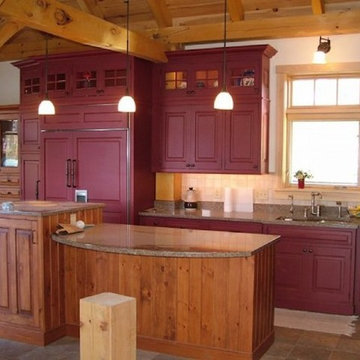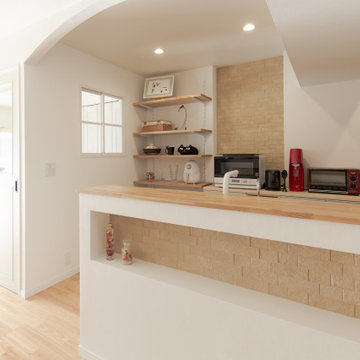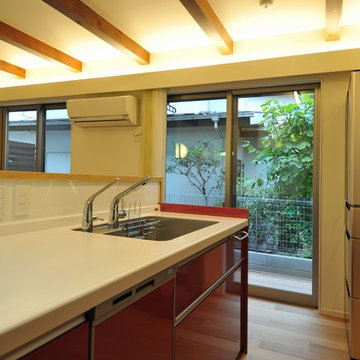806 Billeder af køkken med røde skabe
Sorteret efter:
Budget
Sorter efter:Populær i dag
101 - 120 af 806 billeder
Item 1 ud af 3
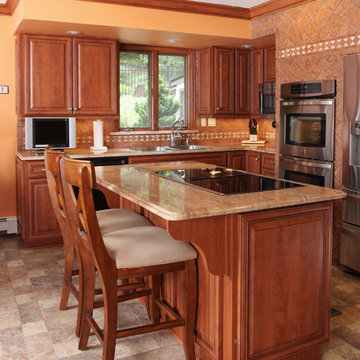
Vintage style raised panel with coordinating graite countertops. The tile wall almost mimicks t he granite pattern creating a cohesive finished look.
David Glasofer
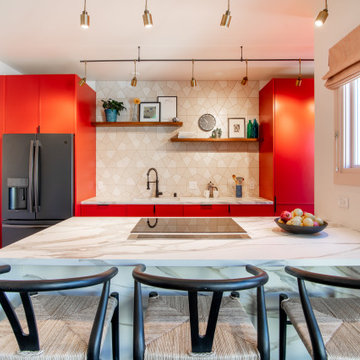
Love a statement color and lots of pattern? Vibrant red cabinets strike just the right balance with these handmade hex tiles in a warm white and ivory color blend.
Tile shown: Hexite Tile in Feldspar and Ivory
DESIGN
Studio Goldfinch
PHOTOS
Tom Holland Photography
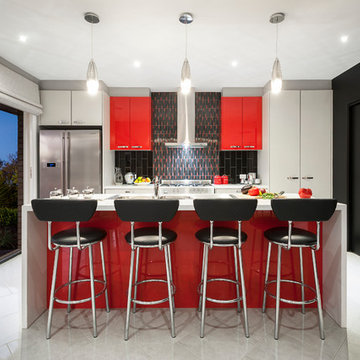
The designing of the new Display Home, to be built at 48 Langdon Drive at Mernda Villages, Mernda has given Davis Sanders Homes the opportunity to showcase our custom design capabilities and demonstrate how some of the challenges of a small sloping site can be addressed economically, without compromising the floorplan.
This 448m2 block, with its 1.4 metres of fall across the block, required a Display Home that could be reproduced by clients on their own sloping site. For that reason the home was designed in three separate sections so that each section could be moved up or down as the slope of the block required.
This eye catching home with retro styling certainly gets your attention. With a colour scheme of brilliant red, shining black, vivid orange, charcoal and white, the homes vibrant palate certainly gets your attention as soon as you walk through the front door. The orange striated angled wall of the entry foyer gives you a hint of things to come without being over powering.
The formal living room is located off the entry foyer and addresses a private court yard via French doors to the front of the home. Moving through the home, the central passageway directs you past 4 excellent sized bedrooms, main with walk through robe and ensuite, main bathroom and separate powder room. These bathrooms with their sticking colour schemes and textured high gloss tiles create outstanding points of interest within the home. A central stair case takes you up to the family room, meals area and kitchen which all open out to the undercover outdoor alfresco. The home has an abundance of light and open feel as all these areas address the garden and alfresco. The meals area and alfresco have a vaulted ceiling which not only adds interest and creates a feeling of space it also adds light and warm to this north facing aspect of the home. The kitchen combines vivid red 2pak overhead cupboards with a shiny black and red glass tiled splash back and stone benchtop in white all flanked by a feature wall to the laundry and walk in pantry.
Davis Sanders Homes
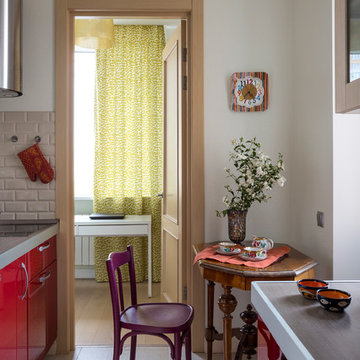
Кухня типа камбуз. Проходное помещение позволяет использовать коридор для увеличения кухни. Зеркало в прихожей увеличивает пространство. Светлый пол придает свежесть и легкость интерьеру.
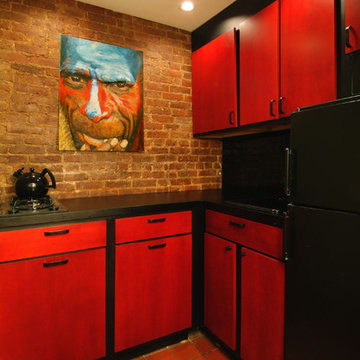
Small kitchen done with red lacquered cabinet doors and black frame.
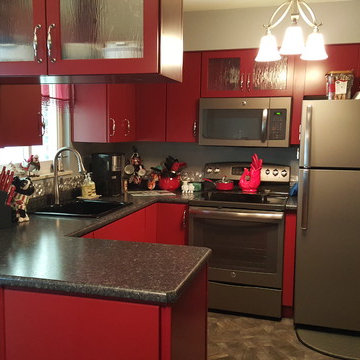
This family inherited their parents home that was extremely dated. Clients wanted a unique style with red/black/gray/stainless design and bring the kitchen into the 21st century. This kitchen was a challenge due to the extremely small space. We were able to open the space up some to meet the clients needs.
The client was thrilled with their Ohio State kitchen. This modern kitchen design turned out awesome with the bold color choices. Glass faced cabinets provided more open feel on the peninsula.
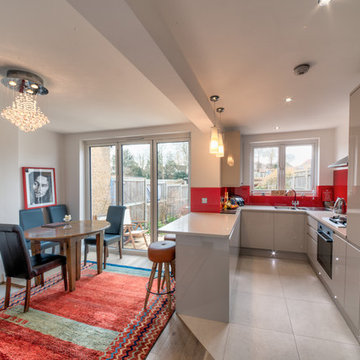
A Kitchen Diner extension. It was surveyed to understand the structure loading of existing walls, supply and fit RSJ for dividing wall and also RSJ for rear bi fold doors , Knock down walls , fit doors and new windows, repair joists and floorboards, re wire electrics and replumbing for new kitchen and lighting, re board and plaster ceilings and walls, decorate throught, fit downlighters and chandeliers, chrome faceplates design and fit kitchen and glass backsprayed splashbacks, supply and fit natural stone work top with gold flecks, fit foot level led lighting in kick boards, supply and fit travetine tiled flooring in kitchen area, walnut flooring in dinning area and hallway, installation of 1930's fireplace and threshold, Instal Heat and Carbon Monoxide as per building regulations
www.idisign.co.uk
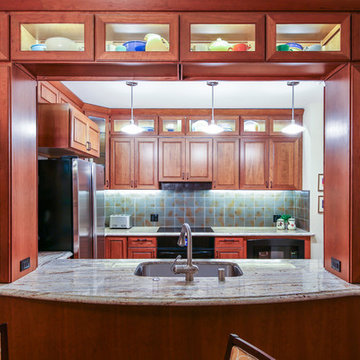
Cherry finished cabinetry adds richness to the looks of the room and open glass doors allow for display of the homeowner's sentimental, brightly colored collectors dish set.
Mark Gebhardt photography
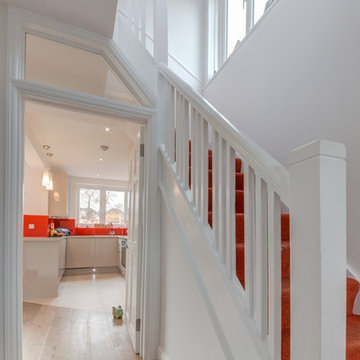
A Kitchen Diner extension. It was surveyed to understand the structure loading of existing walls, supply and fit RSJ for dividing wall and also RSJ for rear bi fold doors , Knock down walls , fit doors and new windows, repair joists and floorboards, re wire electrics and replumbing for new kitchen and lighting, re board and plaster ceilings and walls, decorate throught, fit downlighters and chandeliers, chrome faceplates design and fit kitchen and glass backsprayed splashbacks, supply and fit natural stone work top with gold flecks, fit foot level led lighting in kick boards, supply and fit travetine tiled flooring in kitchen area, walnut flooring in dinning area and hallway, installation of 1930's fireplace and threshold, Instal Heat and Carbon Monoxide as per building regulations
www.idisign.co.uk
806 Billeder af køkken med røde skabe
6
