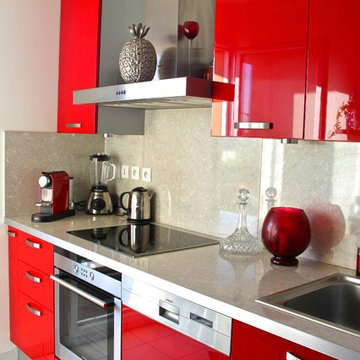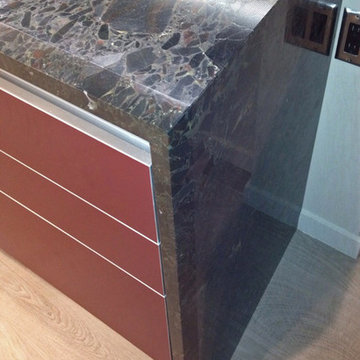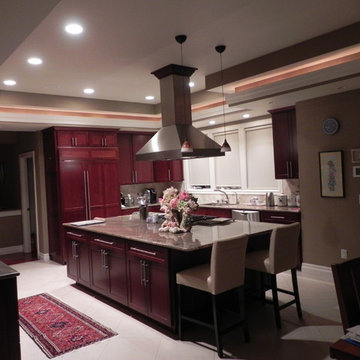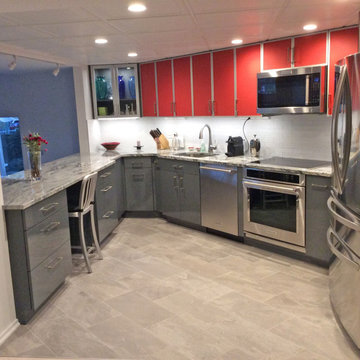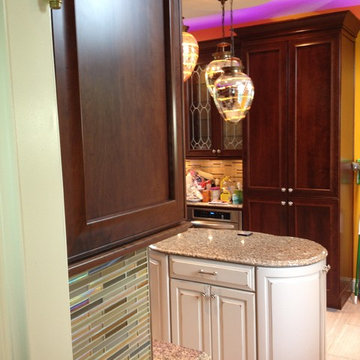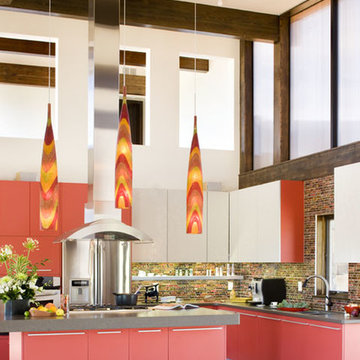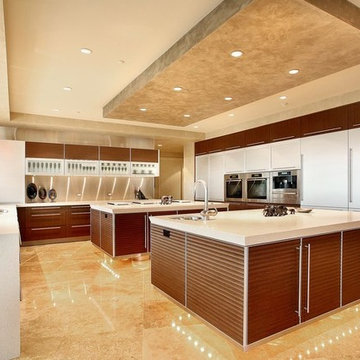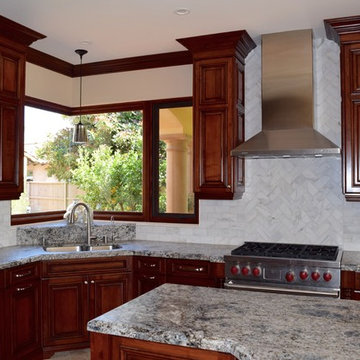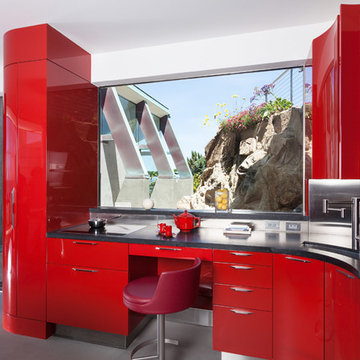317 Billeder af køkken med røde skabe
Sorteret efter:
Budget
Sorter efter:Populær i dag
141 - 160 af 317 billeder
Item 1 ud af 3
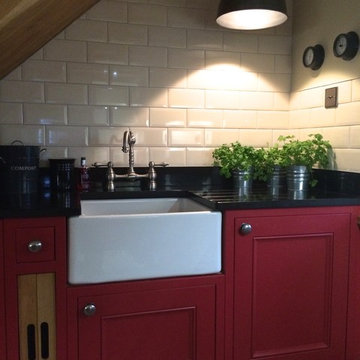
Striking 1909 pencilled and scalloped inframe kitchen in F&B Rectory Red and Ringwold Ground. Largely traditional and rustic in style in keeping with the age of the property, a Georgian cottage built in 1756. Designed in collaboration with homeowner and interior designer Amelia Wilson and fitted by Cockermouth Kitchen Co Ltd
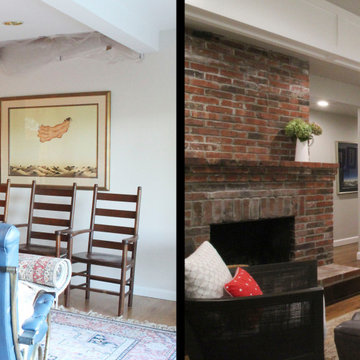
What happens when you combine an amazingly trusting client, detailed craftsmanship by MH Remodeling and a well orcustrated design? THIS BEAUTY! A uniquely customized main level remodel with little details in every knock and cranny!
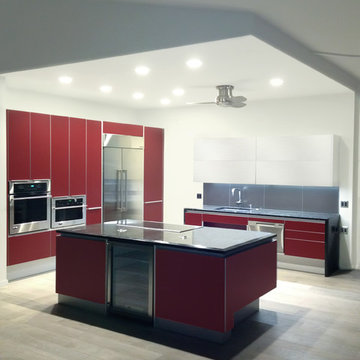
Custom Poggenpohl kitchen featuring built-in appliances and custom granite counters. The sleek European design coupled with hidden storage organization makes for a highly efficient and beautiful feature in this penthouse. This project includes fully automatic SERVO-drive operation in all drawers and wall cabinets.
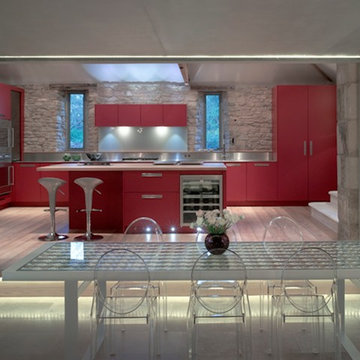
Roundhouse matt lacquer Metro bespoke kitchen in Farrow & Ball Rectory Red with stainless steel worktops and an island in Wholestave European White Oak. Westins built-in extractor, Gaggenau appliances, Miele dishwasher, Blanco stainless steel sink, In-Sink Erator waste disposal unit, Gessi professional mixer tap with rinse in chrome.
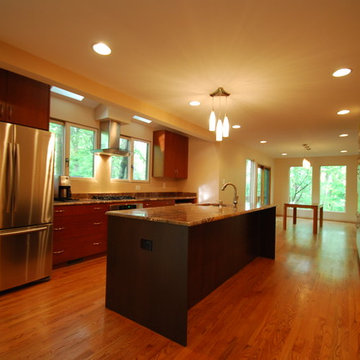
This sleek kitchen remodel was pushed out four feet as part of a bigger addition was being done. Being nestled in the woods we brought in as much natural light as possible with with large windows flanking the hood. by pushing back the wall this allowed for a large island for seating in the middle of the room. The homeowners wanted a statement for the countertops so they chose Rain Forest Quartize.
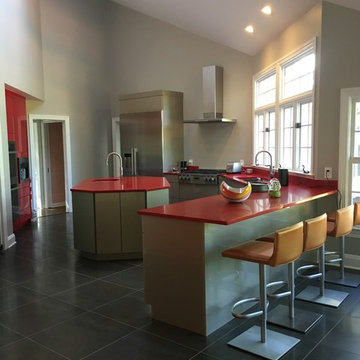
Remodeled Modern Kitchen With High-Gloss Cabinetry, Red Countertops and Miele Appliances.
Photo by: Monk's Kitchen & Bath Design Studio
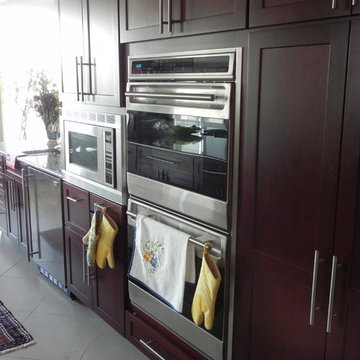
Baking Center featuring WOLF double ovens, cherry cabinetry, heated tile floor, built in micro convection and beverage center. Photo by Mike Halldorson
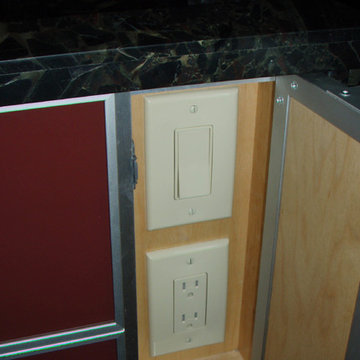
Question: Where do you place light-switches and outlets in a glass cabinet door or granite waterfall end?
Answer: Behind a custom cabinet door.
Designer: Michelle Turner, UDCP
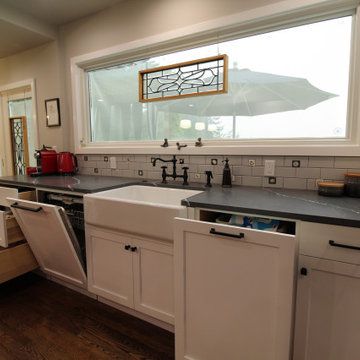
What happens when you combine an amazingly trusting client, detailed craftsmanship by MH Remodeling and a well orcustrated design? THIS BEAUTY! A uniquely customized main level remodel with little details in every knock and cranny!
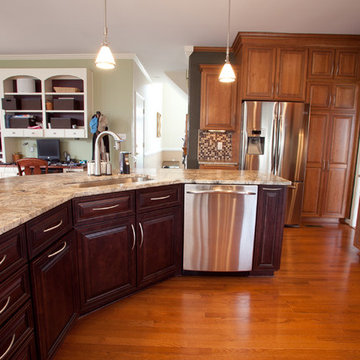
When they said “a picture speaks a thousand words”, they must have been referring to those shown here of the Toole family’s finished kitchen remodel. By updating & upgrading all of the kitchen’s features to an elegant state, they created a space where, not only will everyone want to congregate, but will never want to leave!
Although the general layout remained the same, each element of the kitchen was replaced by luxury. Where once stood white-washed cabinets with a matching island, you now find cherry wood with a darker stain on the island. The sophisticated mismatching of wood is tied together by the color pattern in the glass tile backsplash. The polished look of granite countertops is kicked up a notch with the new under-the-cabinet lighting, which is both a visual additive as well as functional for the work space. Bland looking vinyl flooring that blended into the rest of the kitchen was replaced by pre-finished hardwood flooring that provides a visual break between the floor & cabinets. All new stainless steel appliances are modern upgrades that tie nicely together with the brushed nickel cabinet hardware and plumbing fixtures.
One significant alteration to the kitchen’s design is the wall of cabinets surrounding the refrigerator. The home originally held a closet style double-door pantry. By shifting the refrigerator over several inches and adding ceiling-to-floor cabinets around it, the Toole’s were able to add quite a bit more storage space and an additional countertop. Through the doorway to the right, a wet bar was added for entertaining – complete with built-in wine bottle storage, an under-the-cabinet stemware rack, storage drawers and a wine chiller.
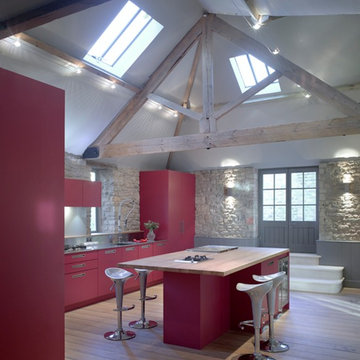
Roundhouse matt lacquer Metro bespoke kitchen in Farrow & Ball Rectory Red no. 217 with stainless steel worktops and an island in Wholestave European White Oak. Westins built-in extractor, Gaggenau appliances, Miele dishwasher, Blanco stainless steel sink, In-Sink Erator waste disposal unit, Gessi professional mixer tap with rinse in chrome.
317 Billeder af køkken med røde skabe
8
