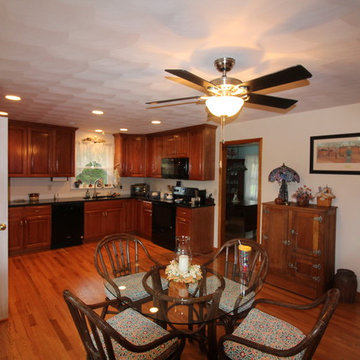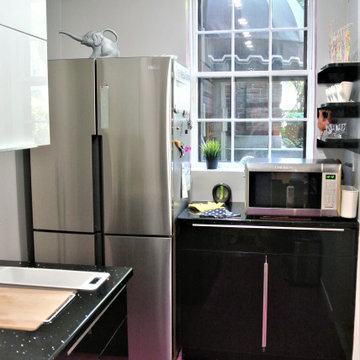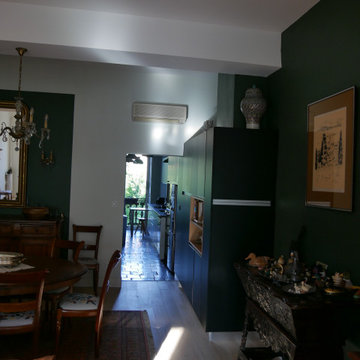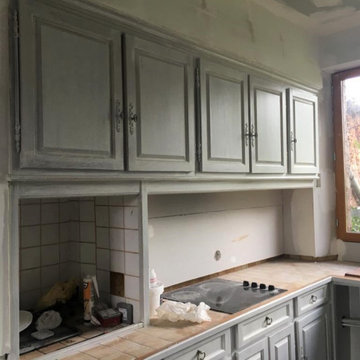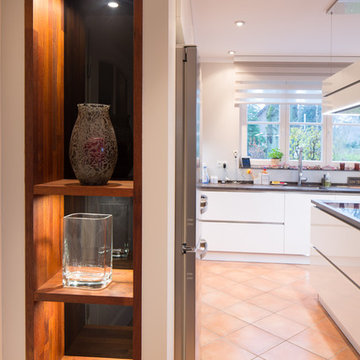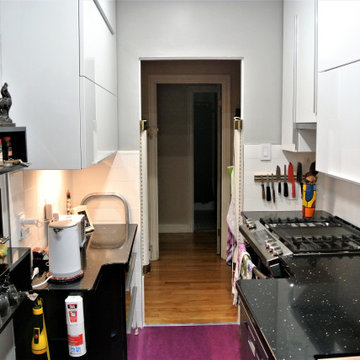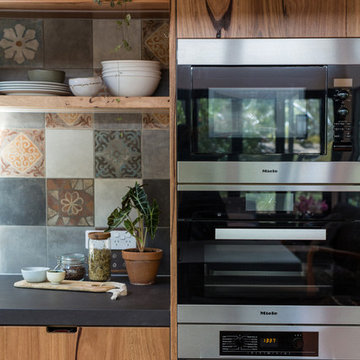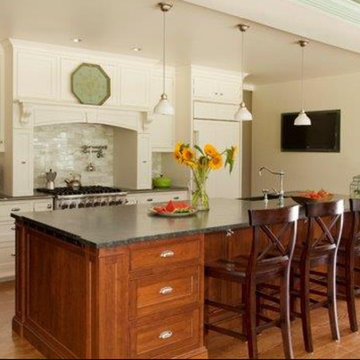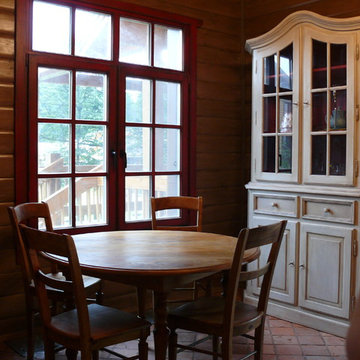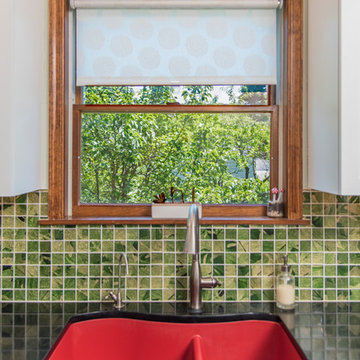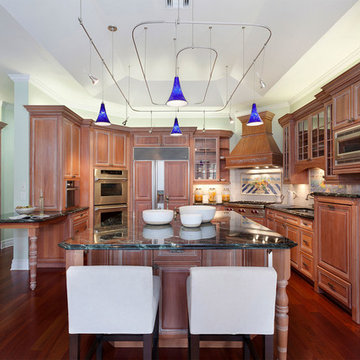249 Billeder af køkken med rødt gulv og sort bordplade
Sorteret efter:
Budget
Sorter efter:Populær i dag
141 - 160 af 249 billeder
Item 1 ud af 3
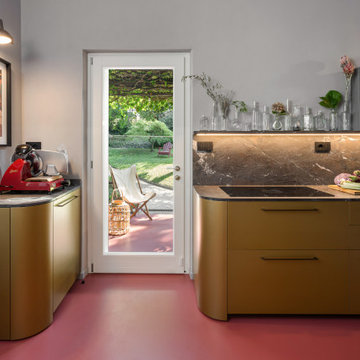
Cucina di Cesar Cucine; basi in laccato effetto oro, piano e paraspruzzi zona lavabo in pietra breccia imperiale; penili e colonne in fenix grigio; paraspruzzi in vetro retro-verniciato grigio. Pavimento in resina rosso bordeaux. Piano cottura induzione Bora con cappa integrata. Gli angoli delle basi sono stati personalizzati con 3arrotondamenti. Zoccolino ribassato a 6 cm.
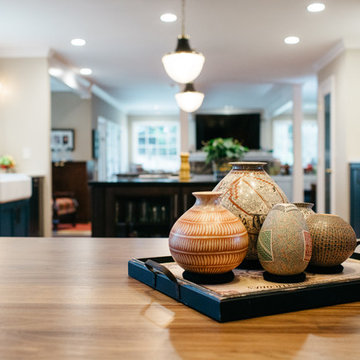
Our Issaquah client hired us because project management and budget were on the list of priorities along with a well thought out design. With opening the wall between the dining room and kitchen, we were able to give our client a better use of her space for entertaining with family and friends. The end result was a very happy client where her needs were met on design, budget and Nip Tucks management of the project.
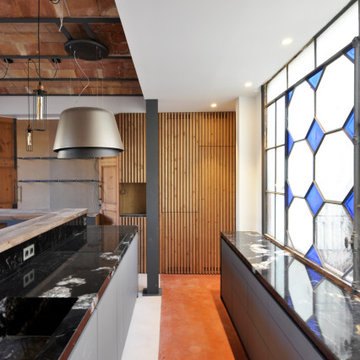
Espacio central del piso de diseño moderno e industrial con toques rústicos integrando la cocina con una zona de bar al comedor y al salón.
Se han recuperado los pavimentos hidráulicos originales, los ventanales de madera, las paredes de tocho visto y los techos de volta catalana.
Se han utilizado panelados de lamas de madera natural en cocina y bar y en el mobiliario a medida de la barra de bar y del mueble del espacio de entrada para que quede todo integrado.
En la cocina se ha utilizado granito dark pearl original tanto en la isla de cocina como en la encimera debajo del gran ventanal de vitraux.
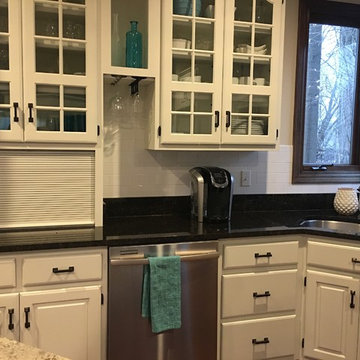
This was a very dark cherry kitchen when we started this project. It was quite a task to get to the bright white in the end result. We were initially tasked with just doing the island and after homeowner saw the primer, they wanted the entire kitchen completed. The transformation is amazing!
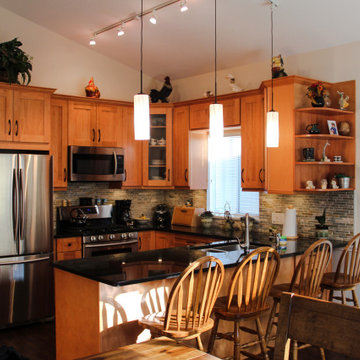
Honey Maple Shaker Kitchen & Vanity Cabinets.
Black Pearl Granite Kitchen Countertops.
Silver Quartzite Vanity Countertop.
Pearl Sinks Mabe Stainless Steel Kitchen Sink.
Pearl Sinks Kasu Ceramic Vanity Sink.
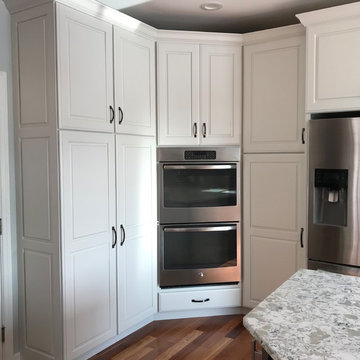
Newly renovated 20 yr. old kitchen. Removed the laundry room to enlarge kitchen and island.
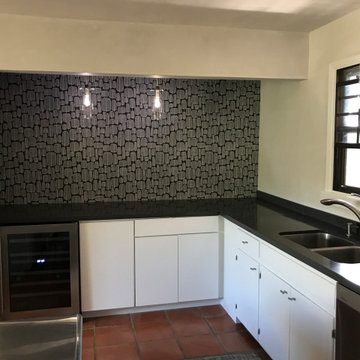
Expansion of kitchen to include entertainment bar behind closed doors (laundry appliances removed to garage). Finished project included thick wood shelf, extension of quartz countertop, built-in wine cooler, additional cabinetry, pendent drop lighting, wallpaper with more room to entertain.
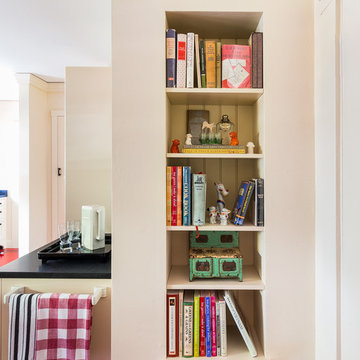
Kitchen in a 1926 bungalow done to my clients brief that it should look 'original' to the house.
The three stars of the kitchen are the immaculately restored 1928 high-oven WEDGWOOD stove, the SubZero refrigerator/freezer disguised to look like a vintage ice-box, complete with vintage hardware, and the kitchen island, designed to reference a farm-house table with a pie-save underneath, done in ebonized oak and painted bead-board.
The floor is lip-stick red Marmoleum with double inlaid black borders, the counters are honed black granite, and the cabinets, walls, and trim are painted a soft cream-color taken from a 1926 Dutch Boy paint deck.
All photographs are courtesy David Duncan Livingston. (Kitchen featured in the Fall 2018 issue of AMERICAN BUNGALOW.)
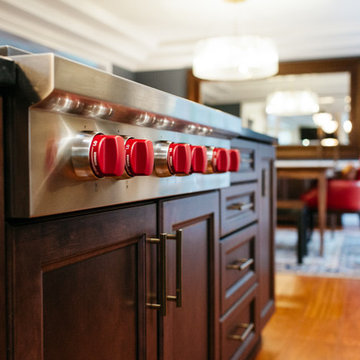
Our Issaquah client hired us because project management and budget were on the list of priorities along with a well thought out design. With opening the wall between the dining room and kitchen, we were able to give our client a better use of her space for entertaining with family and friends. The end result was a very happy client where her needs were met on design, budget and Nip Tucks management of the project.
249 Billeder af køkken med rødt gulv og sort bordplade
8
