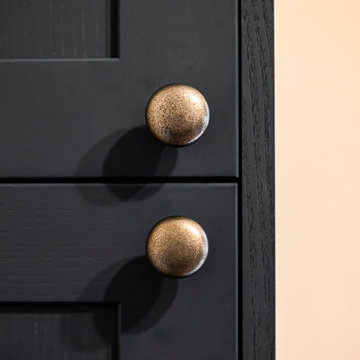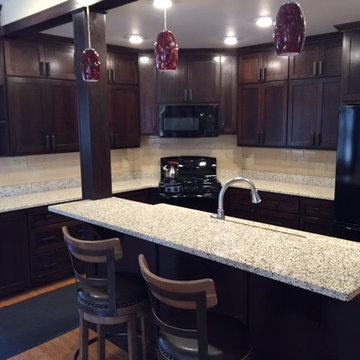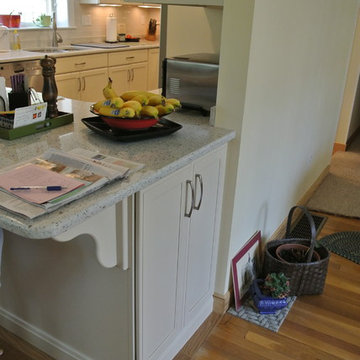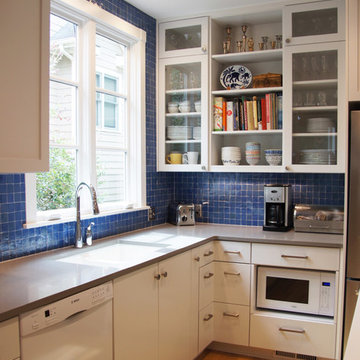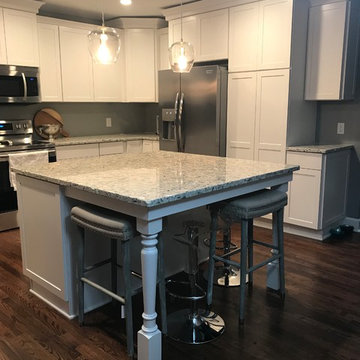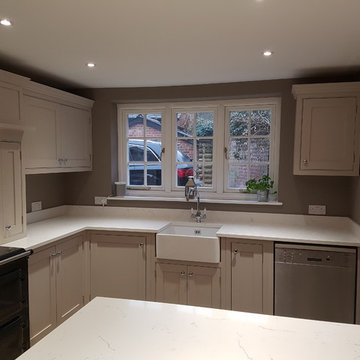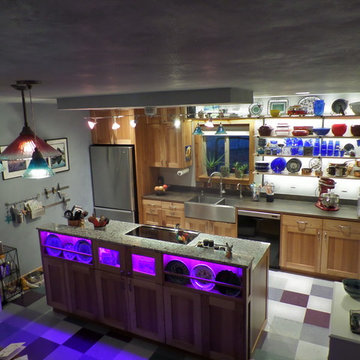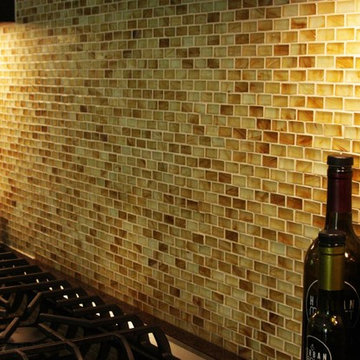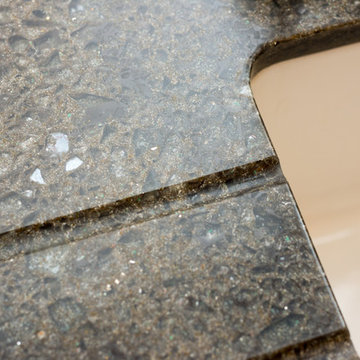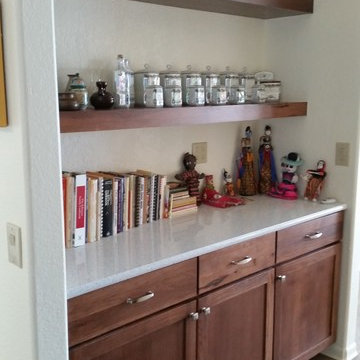521 Billeder af køkken med shakerstil skabe og bordplade i genbrugsglas
Sorteret efter:
Budget
Sorter efter:Populær i dag
141 - 160 af 521 billeder
Item 1 ud af 3
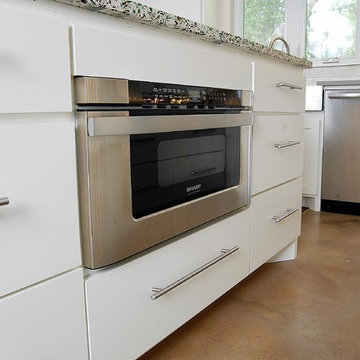
A drawer microwave is convenient for both kids and petite adults.
Wayne Jeansonne
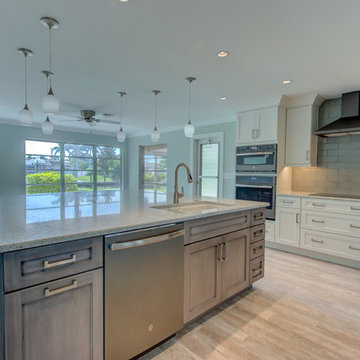
Here's one to start your weekend! #KeepItClassy
Contractor: Lighthouse Building & Remodeling
Cabinetry - R.D. Henry & Company - Color: Sweet Mist / Extra White - Style: Naples
JSI Cabinetry - Plymouth White
Countertops - Curava Recycled Glass Surfaces - Savaii
Hardware - Atlas Homewares - A857-BN
Lighting - Task Lighting Corporation
Appliances - Monark Premium Appliance Co - GE Appliances
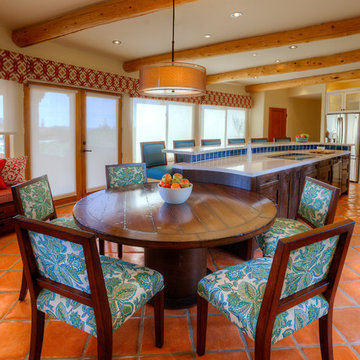
The breakfast nook table is a hybrid piece that combines a distressed walnut plank top with a cylindrical steel base.
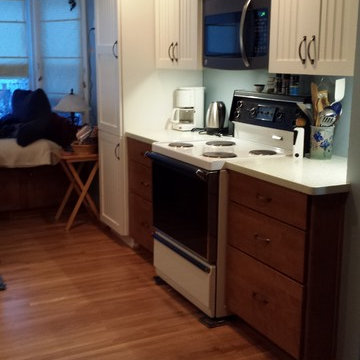
This is an after view with a taste of the new appliances. Unfortunately the GE Slate Range was still unavailable when this picture was taken.
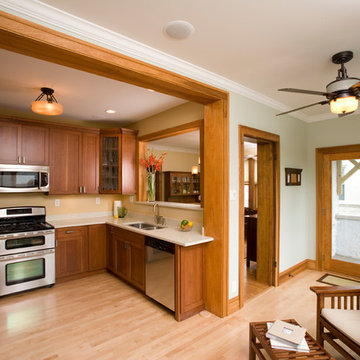
Floorplan and layout update in River Forest. Included new kitchen and first floor lay out, added bathroom and other updates.
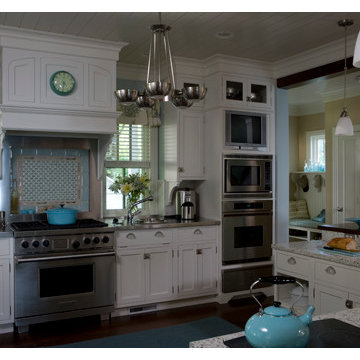
Lani Myron ,Interior Design. Photographer, Janet Mesic Mackie. As seen in Better Homes and Gardens, Kitchen and Bath.
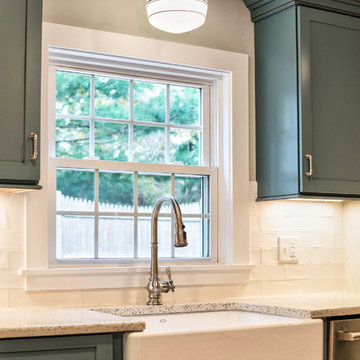
This Diamond Cabinetry kitchen designed by White Wood Kitchens reflects the owners' love of Cape Life. The cabinets are maple painted an "Oasis" blue. The countertops are Saravii Curava, which are countertops made out of recycled glass. With stainless steel appliances and a farm sink, this kitchen is perfectly suited for days on Cape Cod. The bathroom includes Versiniti cabinetry, including a vanity and two cabinets for above the sink and the toilet. Builder: McPhee Builders.
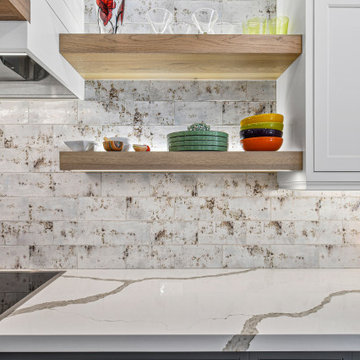
Two Tone Driftwood and Gray kitchen
Shiplap hood with a Hickory Shelf
with Vetrazzo Recycled Glass Gray Island
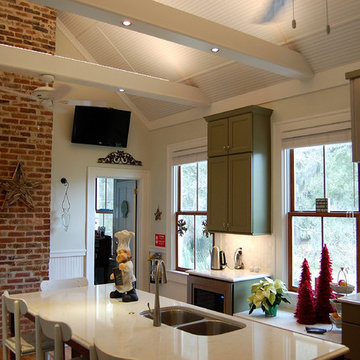
This beach front Bed and Breakfast Inn invites guests into its charming, renovated working kitchen for conversation and home cooked meals. Painting the walls, ceiling, and beams a light white color gives the space an open feel while the restored hardwood floors and brick fireplace add warmth and character. The expansive island showcases a white quartz top with plenty of space to gather around and still have room for preparing food at the double bowl sink.
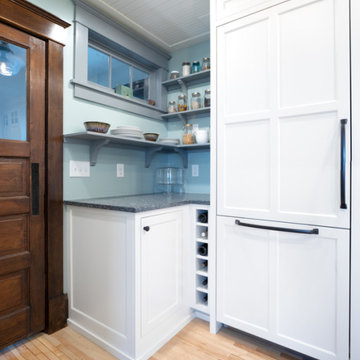
This 1907 home in Ericsson neighborhood of South Minneapolis was in need of some love. A tiny nearly unfunctional kitchen and leaking bathroom were ready for updates.. The homeowners wanted to embrace their heritage and also have a simple and sustainable space for their family to grow in. The new spaces meld the homes traditional elements with Traditional Scandinavian design influences.
In the kitchen, a wall was opened to the dining room for natural light to carry between rooms and create the appearance of space. Traditional Shaker style/flush inset custom white cabinetry with paneled front appliances were designed for a clean aesthetic. Custom recycled glass countertops, white subway tile, Kohler sink and faucet, beadboard ceilings, and refinished existing hardwood floors complete the kitchen with all new electrical and plumbing.
In the bathroom, we were limited by space! After discussing the homeowners use of space, the decision was made to eliminate the existing tub for a new walk-in shower. By installing a curb-less shower drain, floating sink and shelving, and wall hung toilet; we were able to maximize floor space! White cabinetry, Kohler fixtures, and custom recycled glass countertops were carried upstairs to connect to the main floor remodel. White and black porcelain hex floors, marble accents, and oversized white tile on the walls complete the space for a clean and minimal look without losing its traditional roots! We love the black accents in the space including black edge on the shower niche and pops of black hex on the floors.
521 Billeder af køkken med shakerstil skabe og bordplade i genbrugsglas
8
