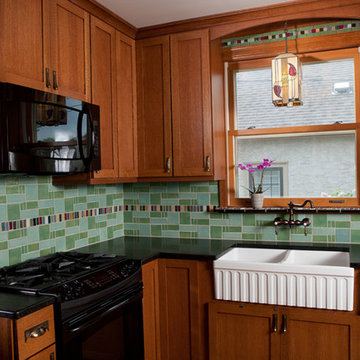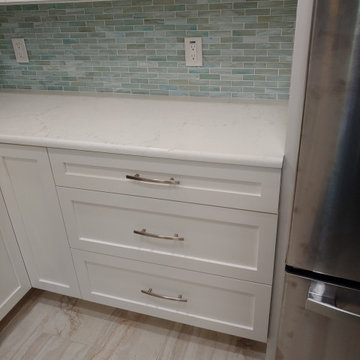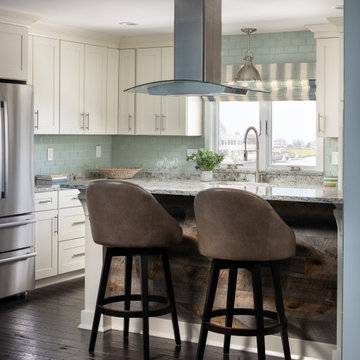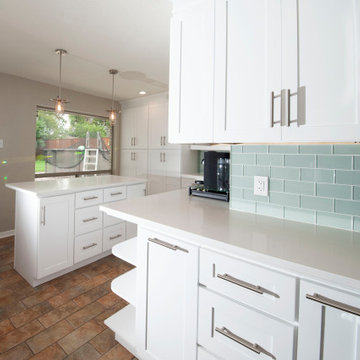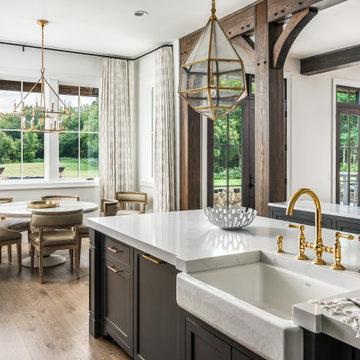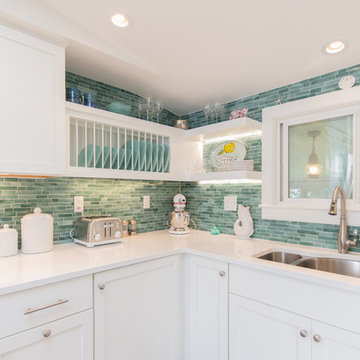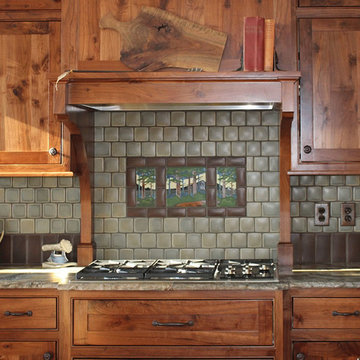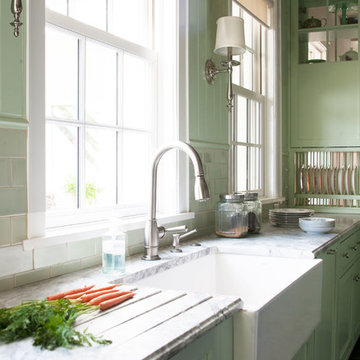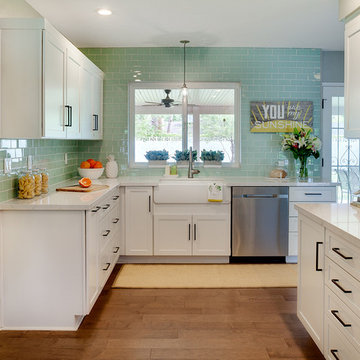8.795 Billeder af køkken med shakerstil skabe og grøn stænkplade
Sorteret efter:
Budget
Sorter efter:Populær i dag
141 - 160 af 8.795 billeder
Item 1 ud af 3
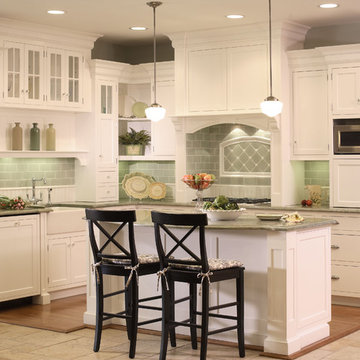
White traditional kitchen with an apron front sink, varied cabinet heights, island, green backsplash tile and bead board backsplash tile.

Mint green and retro appliances marry beautifully in this charming and colorful 1950's inspired kitchen. Featuring a White Jade Onyx backsplash, Chateaux Blanc Quartzite countertop, and an Onyx Emitis custom table, this retro kitchen is sure to take you down memory lane.
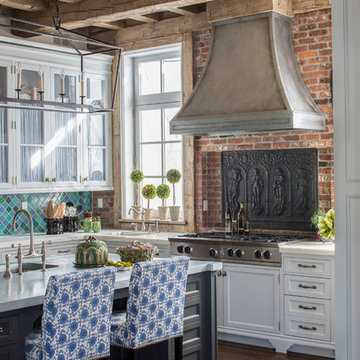
A cast iron antique decorative piece adorns the brick backsplash behind the range and classic matte silver hood.

This craftsman kitchen borrows natural elements from architect and design icon, Frank Lloyd Wright. A slate backsplash, soapstone counters, and wood cabinetry is a perfect throwback to midcentury design.
What ties this kitchen to present day design are elements such as stainless steel appliances and smart and hidden storage. This kitchen takes advantage of every nook and cranny to provide extra storage for pantry items and cookware.

Project: Kitsilano House
Builder: Grenor Homes
About this Project
When our clients asked us to design their new house in the heart of Kitsilano, they wanted a space that showcased their personalities, travels, and experiences. Naturally, our team was instantly excited and eager to make this house a home.
Layout:
Prior to the renovation, the family room was adjacent to the kitchen and the formal living room at the other end of the space; in the middle was the dinning area. We looked at the main floor as an entire space and decided to combine the two living spaces into one and move the dining area towards the kitchen.
The Kitchen:
had always been an L shape with an island; previously there was a kitchen table by the windows. In the space planning period, we decided to eliminate the kitchen table to increase the overall size of the kitchen, giving us a bigger island for casual eating.
The perimeter of the kitchen has many great features; a coffee nook, a freezer column, double ovens, a cooktop with drawers below, an appliance garage in the awkward corner, a pantry with ample storage and free-standing fridge.
The Island also has many key features; a built-in unit for garbage/recycling/compost, a slide out tray underneath the sink for easy access to cleaning products, a dishwasher, and a bank of four drawer. On the outside of the island is an open shelf for cookbooks and display items. Below the countertop overhang is additional hidden storage for the items not accessed frequently.
Dinning Area:
we utilized the pre-existing niche by incorporating floating shelves in an asymmetrical design, which became the perfect area for the clients to display the art collected during their travels.
Bar Area:
The space between the kitchen and powder room became the perfect place to add a bar. Storage, counter space, and 2 bar fridges brought this little entertaining area to life.
Fireplace:
Using existing fireplace unit we cladded the surround with Dekton material, paneled the wall above with Walnut and a mantel made from Quarkus. These materials repeat them selves through the entire space.

The homeowner's had a small, non functional kitchen. With their desire to think outside of the box we were able to knock down a structural wall between the kitchen and dining room to give them a large island and a more functional kitchen. To keep costs down we left the sink in the existing location under the window. We provided them with a large pantry cabinet to replace their closet. In the dining room area we flanked the window with a window seat and a storage space for them to put shoes when coming in from the garage. This more open concept kitchen provides the homeowner's with a great entertaining space for their large family gatherings.
Mike Kaskel

A tiny kitchen and large unused dining room were combined to create a welcoming, eat in kitchen with the addition of a powder room, and space left for the doggies.
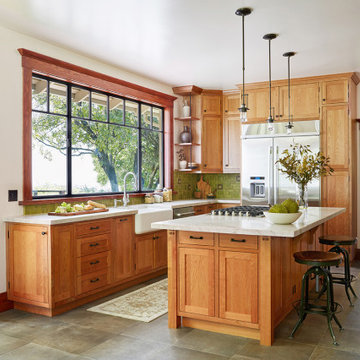
A major aspect of the Craftsman style home renovation included an extensive kitchen remodel. The 1950’s kitchen, while still functional, was dated and disconnected from the style of the home and the main living area. Our clients wanted a bright and airy space to enjoy with family and friends. The entire existing kitchen was gutted and expanded by 186 square feet in order to accommodate a new family room. The new steel French Doors and windows have a “gun metal” or burnished “bronze” live finish to complement the other accessories found within the kitchen. Not only do they flood the space with natural light, but also frame incredible city views over the tops of lush green surroundings. The new Taj Majal Quartzite stone countertop from Brazil resembles Italian Calacatta marble in appearance, but it is much harder and more durable since it does not have the scratching and etching issues of marble. The combination of cherry cabinetry and a unique handmade Motawi Tile backsplash in a dazzling pear matte color, vividly completes the home’s Craftsman aesthetic. It is bright and dynamic, while still appearing tastefully in line with its classic style
8.795 Billeder af køkken med shakerstil skabe og grøn stænkplade
8
