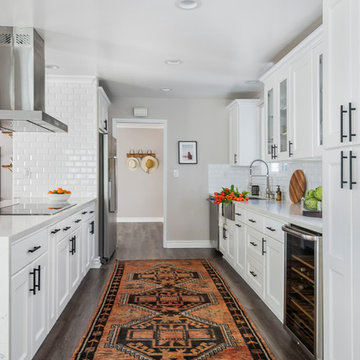234.031 Billeder af køkken med shakerstil skabe og hvide skabe
Sorteret efter:
Budget
Sorter efter:Populær i dag
121 - 140 af 234.031 billeder
Item 1 ud af 3

This project was ground-up new construction - where we designed, specified and managed thru construction - every aspect of the finishes and layout for interiors, exterior, site work, and landscape.

Sutton Signature from the Modin Rigid LVP Collection: Refined yet natural. A white wire-brush gives the natural wood tone a distinct depth, lending it to a variety of spaces.

Sliding pull-outs are a great way to stay organized in the kitchen and organize any oils, spices, etc you need!

This 1902 San Antonio home was beautiful both inside and out, except for the kitchen, which was dark and dated. The original kitchen layout consisted of a breakfast room and a small kitchen separated by a wall. There was also a very small screened in porch off of the kitchen. The homeowners dreamed of a light and bright new kitchen and that would accommodate a 48" gas range, built in refrigerator, an island and a walk in pantry. At first, it seemed almost impossible, but with a little imagination, we were able to give them every item on their wish list. We took down the wall separating the breakfast and kitchen areas, recessed the new Subzero refrigerator under the stairs, and turned the tiny screened porch into a walk in pantry with a gorgeous blue and white tile floor. The french doors in the breakfast area were replaced with a single transom door to mirror the door to the pantry. The new transoms make quite a statement on either side of the 48" Wolf range set against a marble tile wall. A lovely banquette area was created where the old breakfast table once was and is now graced by a lovely beaded chandelier. Pillows in shades of blue and white and a custom walnut table complete the cozy nook. The soapstone island with a walnut butcher block seating area adds warmth and character to the space. The navy barstools with chrome nailhead trim echo the design of the transoms and repeat the navy and chrome detailing on the custom range hood. A 42" Shaws farmhouse sink completes the kitchen work triangle. Off of the kitchen, the small hallway to the dining room got a facelift, as well. We added a decorative china cabinet and mirrored doors to the homeowner's storage closet to provide light and character to the passageway. After the project was completed, the homeowners told us that "this kitchen was the one that our historic house was always meant to have." There is no greater reward for what we do than that.

This bright and beautiful modern farmhouse kitchen incorporates a beautiful custom made wood hood with white upper cabinets and a dramatic black base cabinet from Kraftmaid.

High Ceilings and Tall Cabinetry. Water fall Counters in Marble.

Another item on the client’s wish list was a built-in doggie station for their two large dogs. This custom unit was designed with convenience in mind: a handy pot-filler was hard piped in for easy water bowl refills. The same glass backsplash tile and granite counter top were used to match the rest of the kitchen, and LED lights brighten the space the same way the undercabinet lights do. Rubber-bottomed dog bowls prevent any accidental spills, which are easy to clean up should they occur. Now the dogs have their own place to eat and drink, and the clients won’t be tripping over dog bowls in the floor!
Final photos by www.Impressia.net
234.031 Billeder af køkken med shakerstil skabe og hvide skabe
7












