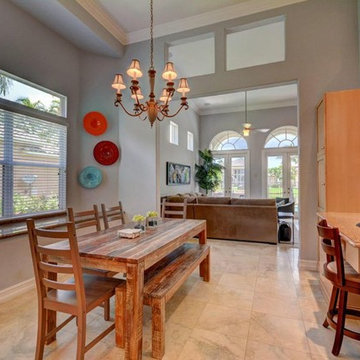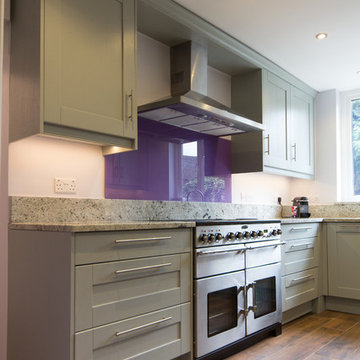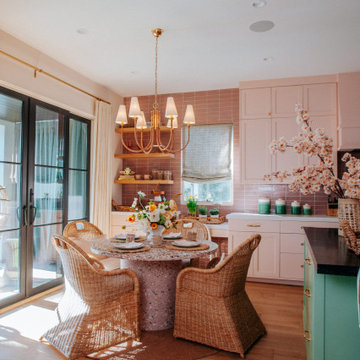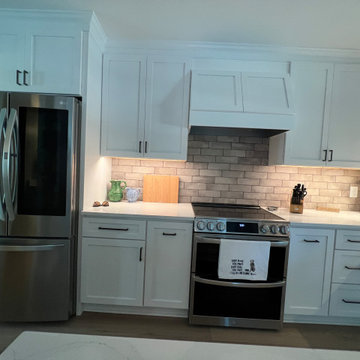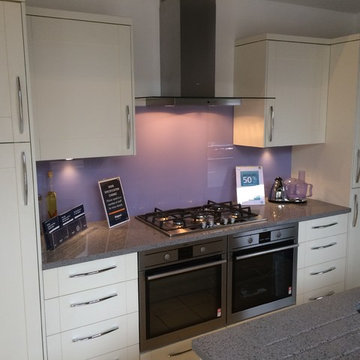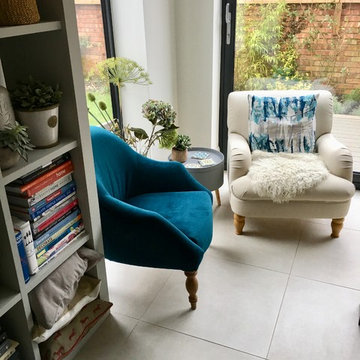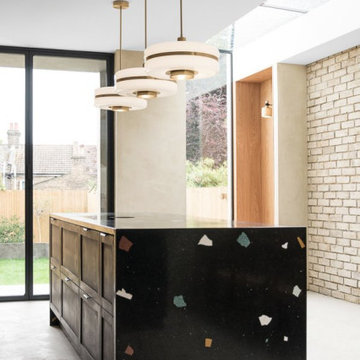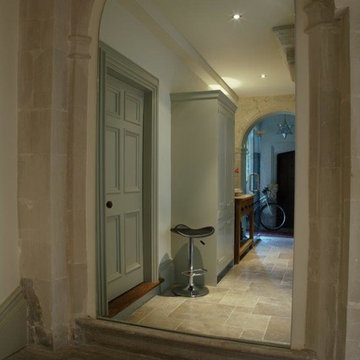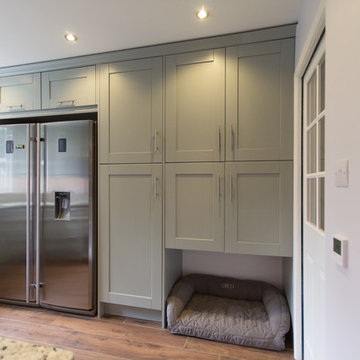251 Billeder af køkken med shakerstil skabe og lyserød stænkplade
Sorteret efter:
Budget
Sorter efter:Populær i dag
141 - 160 af 251 billeder
Item 1 ud af 3
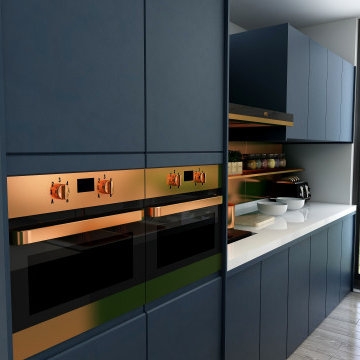
For the kitchen area, navy blue cabinets were chosen to add colour to the space and gold accents were added through the appliances such as the double oven and sinks. The floor to ceiling window brings natural light into the space and there is extra storage space for the family.
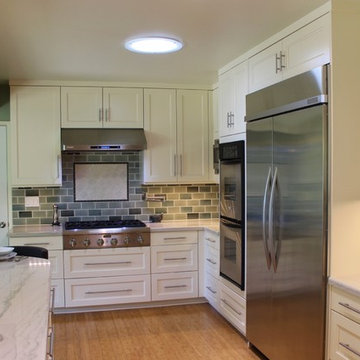
The first thing we discussed was the functional aspects. It was obvious that the sink needed to stay where it is under the large window. But the existing cooktop in the peninsula was not ideal, nor was the long distance between the refrigerator and sink. The husband and wife like to cook together most evenings. They also like to entertain. I prepared several schematic plans for review. After many discussions, this plan was approved. Mary Broerman, CCIDC
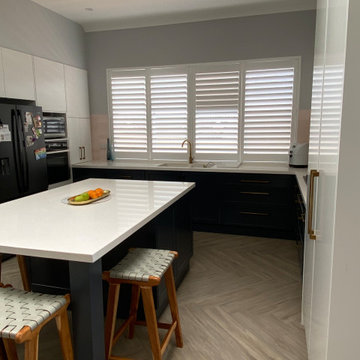
Shaker doors and drawer fronts, lower cabinets a dark blue and the remaining white polyurethane - matt finish
white under mount sink and brass tap fitting
Bi-fold appliance, integrated dishwasher
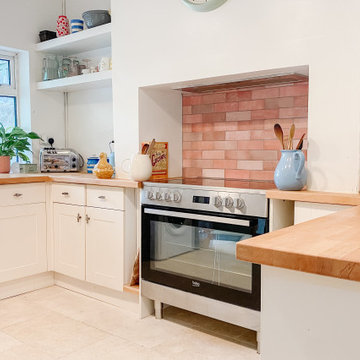
An old mill workers cottage was the setting for this charming, light-filled kitchen renovation. This project was close to our heart as it was our first time using a reclaimed kitchen, which was salvaged from our country kitchen project. The clients decided that they would take on the role of designer and their delightful vision was brought to life by Mark and his team. This project aesthetic was the perfect blend of vintage pieces, clean lines and oodles of light.
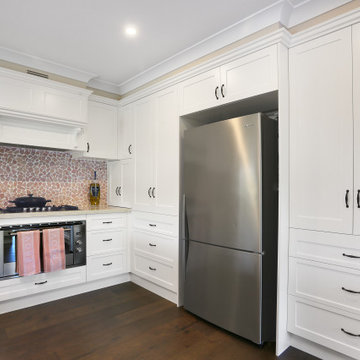
eflecting Provincial charm this light filled kitchen features soft white polyurethane detailed joinery, black accent handles & tapware & engineered stone benchtops. The focal point is created by the textured pink splashback which adds colour to the all white scheme. Banks of under bench drawers offer practical storage & convenience
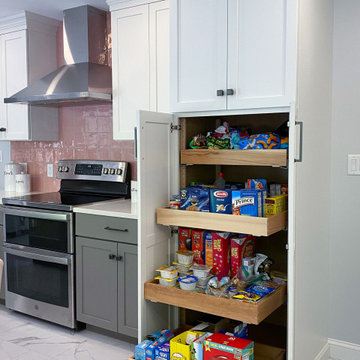
Kitchen and dining room remodel with gray and white shaker style cabinetry, and a beautiful pop of pink on the tile backsplash! We removed the wall between kitchen and dining area to extend the footprint of the kitchen, added sliding glass doors out to existing deck to bring in more natural light, and added an island with seating for informal eating and entertaining. The two-toned cabinetry with a darker color on the bases grounds the airy and light space. We used a pink iridescent ceramic tile backsplash, Quartz "Calacatta Clara" countertops, porcelain floor tile in a marble-like pattern, Smoky Ash Gray finish on the cabinet hardware, and open shelving above the farmhouse sink. Stainless steel appliances and chrome fixtures accent this gorgeous gray, white and pink kitchen.
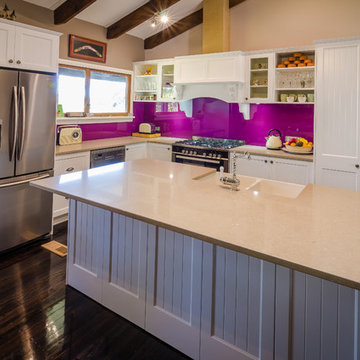
Whilst the kitchen is a traditional style, the bold and bright coloured splashback (the client's favourite!) introduces a modern twist to the kitchen.
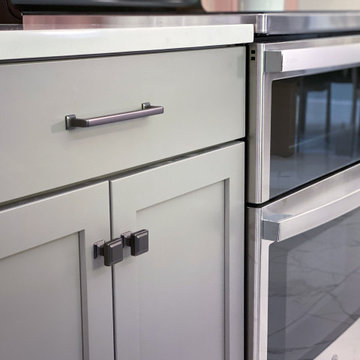
Kitchen and dining room remodel with gray and white shaker style cabinetry, and a beautiful pop of pink on the tile backsplash! We removed the wall between kitchen and dining area to extend the footprint of the kitchen, added sliding glass doors out to existing deck to bring in more natural light, and added an island with seating for informal eating and entertaining. The two-toned cabinetry with a darker color on the bases grounds the airy and light space. We used a pink iridescent ceramic tile backsplash, Quartz "Calacatta Clara" countertops, porcelain floor tile in a marble-like pattern, Smoky Ash Gray finish on the cabinet hardware, and open shelving above the farmhouse sink. Stainless steel appliances and chrome fixtures accent this gorgeous gray, white and pink kitchen.
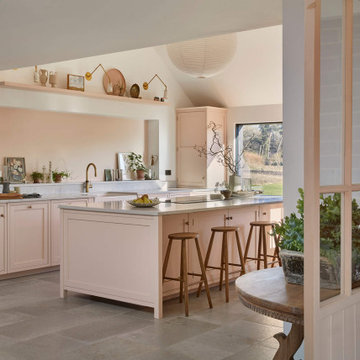
We had the privilege of transforming the kitchen space of a beautiful Grade 2 listed farmhouse located in the serene village of Great Bealings, Suffolk. The property, set within 2 acres of picturesque landscape, presented a unique canvas for our design team. Our objective was to harmonise the traditional charm of the farmhouse with contemporary design elements, achieving a timeless and modern look.
For this project, we selected the Davonport Shoreditch range. The kitchen cabinetry, adorned with cock-beading, was painted in 'Plaster Pink' by Farrow & Ball, providing a soft, warm hue that enhances the room's welcoming atmosphere.
The countertops were Cloudy Gris by Cosistone, which complements the cabinetry's gentle tones while offering durability and a luxurious finish.
The kitchen was equipped with state-of-the-art appliances to meet the modern homeowner's needs, including:
- 2 Siemens under-counter ovens for efficient cooking.
- A Capel 90cm full flex hob with a downdraught extractor, blending seamlessly into the design.
- Shaws Ribblesdale sink, combining functionality with aesthetic appeal.
- Liebherr Integrated tall fridge, ensuring ample storage with a sleek design.
- Capel full-height wine cabinet, a must-have for wine enthusiasts.
- An additional Liebherr under-counter fridge for extra convenience.
Beyond the main kitchen, we designed and installed a fully functional pantry, addressing storage needs and organising the space.
Our clients sought to create a space that respects the property's historical essence while infusing modern elements that reflect their style. The result is a pared-down traditional look with a contemporary twist, achieving a balanced and inviting kitchen space that serves as the heart of the home.
This project exemplifies our commitment to delivering bespoke kitchen solutions that meet our clients' aspirations. Feel inspired? Get in touch to get started.
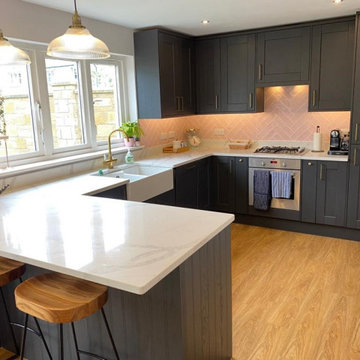
Belsay Graphite Shaker
Calacatta White Quartz
Brass handles, tap, and shelf brackets
Customer’s own pink herringbone tiles
New oak effect LVT floor
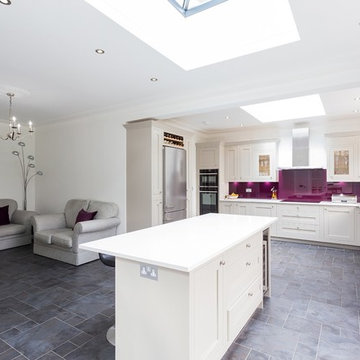
Our traditional Milton IN-Frame painted kitchen has been jazzed up with Aubergine Glass Splashbacks.
251 Billeder af køkken med shakerstil skabe og lyserød stænkplade
8
