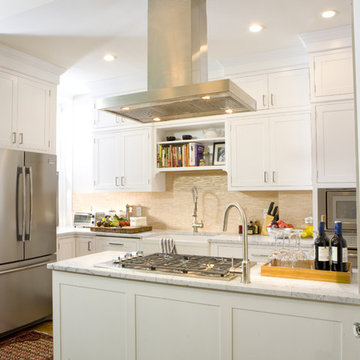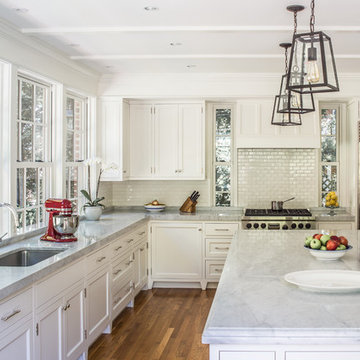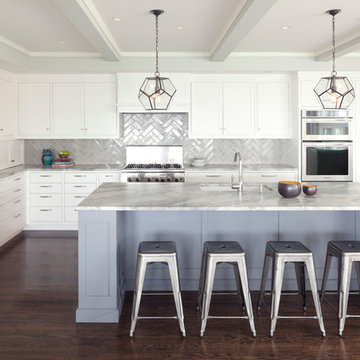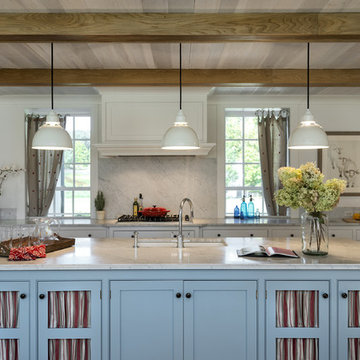34.192 Billeder af køkken med shakerstil skabe og marmorbordplade
Sorteret efter:
Budget
Sorter efter:Populær i dag
41 - 60 af 34.192 billeder
Item 1 ud af 3

Modern functionality with a vintage farmhouse style makes this the perfect kitchen featuring marble counter tops, subway tile backsplash, SubZero and Wolf appliances, custom cabinetry, white oak floating shelves and engineered wide plank, oak flooring.

Constructed from Ash and painted in a satin finish, this Baystone shaker in-frame is a range full of character and charm.
The use of ‘Calico’ and ‘Mineral’ units make this kitchen feel light and airy.
Bespoke colours used in images: Calico & Mineral.
See this kitchen on our website http://firstimpressionskitchens.co.uk/bespoke/baystone/

Free ebook, Creating the Ideal Kitchen. DOWNLOAD NOW
This large open concept kitchen and dining space was created by removing a load bearing wall between the old kitchen and a porch area. The new porch was insulated and incorporated into the overall space. The kitchen remodel was part of a whole house remodel so new quarter sawn oak flooring, a vaulted ceiling, windows and skylights were added.
A large calcutta marble topped island takes center stage. It houses a 5’ galley workstation - a sink that provides a convenient spot for prepping, serving, entertaining and clean up. A 36” induction cooktop is located directly across from the island for easy access. Two appliance garages on either side of the cooktop house small appliances that are used on a daily basis.
Honeycomb tile by Ann Sacks and open shelving along the cooktop wall add an interesting focal point to the room. Antique mirrored glass faces the storage unit housing dry goods and a beverage center. “I chose details for the space that had a bit of a mid-century vibe that would work well with what was originally a 1950s ranch. Along the way a previous owner added a 2nd floor making it more of a Cape Cod style home, a few eclectic details felt appropriate”, adds Klimala.
The wall opposite the cooktop houses a full size fridge, freezer, double oven, coffee machine and microwave. “There is a lot of functionality going on along that wall”, adds Klimala. A small pull out countertop below the coffee machine provides a spot for hot items coming out of the ovens.
The rooms creamy cabinetry is accented by quartersawn white oak at the island and wrapped ceiling beam. The golden tones are repeated in the antique brass light fixtures.
“This is the second kitchen I’ve had the opportunity to design for myself. My taste has gotten a little less traditional over the years, and although I’m still a traditionalist at heart, I had some fun with this kitchen and took some chances. The kitchen is super functional, easy to keep clean and has lots of storage to tuck things away when I’m done using them. The casual dining room is fabulous and is proving to be a great spot to linger after dinner. We love it!”
Designed by: Susan Klimala, CKD, CBD
For more information on kitchen and bath design ideas go to: www.kitchenstudio-ge.com

In the center of the kitchen is a waterfall island with classic marble countertop, oversized brass geometric pendants, and blue faux leather stools with brass frames. The tile backsplash behind the oven is a geometric marble with metallic inlay which creates a glamorous patterning.
Photo: David Livingston

In this great light and bright kitchen my client was looking for a beach look, including new floors, lots of white, and an open, airy, feel.
This kitchen complements Bathroom Remodel 06 - Bath #1 and Bathroom Remodel 06 - Bath #2 as part of the same house remodel, all with beach house in mind.

White shaker cabinets with pull-out shelves and drawers. These drawers offer an efficient place to store dinnerware as well as cooking spices and oils.
Project designed by Skokie renovation firm, Chi Renovation & Design. They serve the Chicagoland area, and it's surrounding suburbs, with an emphasis on the North Side and North Shore. You'll find their work from the Loop through Lincoln Park, Skokie, Evanston, Wilmette, and all of the way up to Lake Forest.
For more about Chi Renovation & Design, click here: https://www.chirenovation.com/
To learn more about this project, click here: https://www.chirenovation.com/portfolio/river-north-kitchen-dining/

The simple use of black and white…classic, timeless, elegant. No better words could describe the renovation of this kitchen, dining room and seating area.
First, an amazing wall of custom cabinets was installed. The home’s 10’ ceilings provided a nice opportunity to stack up decorative glass cabinetry and highly crafted crown moldings on top, while maintaining a considerable amount of cabinetry just below it. The custom-made brush stroke finished cabinetry is highlighted by a chimney-style wood hood surround with leaded glass cabinets. Custom display cabinets with leaded glass also separate the kitchen from the dining room.
Next, the homeowner installed a 5’ x 14’ island finished in black. It houses the main sink with a pedal style control disposal, dishwasher, microwave, second bar sink, beverage center refrigerator and still has room to sit five to six people. The hardwood floor in the kitchen and family room matches the rest of the house.
The homeowner wanted to use a very selective white quartzite stone for counters and backsplash to add to the brightness of their kitchen. Contemporary chandeliers over the island are timeless and elegant. High end appliances covered by custom panels are part of this featured project, both to satisfy the owner’s needs and to implement the classic look desired for this kitchen.
Beautiful dining and living areas surround this kitchen. All done in a contemporary style to create a seamless design and feel the owner had in mind.

Interior Design, Interior Architecture, Custom Furniture Design, AV Design, Landscape Architecture, & Art Curation by Chango & Co.
Photography by Ball & Albanese

Luxurious storage pantry! In need of a more open space for entertaining we moved the kitchen, added a beautiful storage pantry, and transformed a laundry room.
Kitchen design San Antonio, Storage design San Antonio, Laundry Room design San Antonio, San Antonio kitchen designer, beautiful island lights, sparkle and glam kitchen, modern kitchen san antonio, barstools san antonio, white kitchen san antonio, white kitchen, round lights, polished nickel lighting, calacatta marble, calcutta marble, marble countertop, waterfall edge, waterfall marble edge, custom furniture, custom cabinets san antonio, marble island san antonio, kitchen ideas, kitchen inspiration, pantry storage idea, pantry storage inspiration, storage ideas, storage inspiration, pantry ideas,
Photo: Jennifer Siu-Rivera.
Contractor: Cross ConstructionSA.com,
Marble: Delta Granite, Plumbing: Ferguson Plumbing, Kitchen plan and design: BRADSHAW DESIGNS

Because the client for this project is a chef each part of the design had to perform as well as look good. The traditional white scheme is set off by subtle touches of pink in the backsplash and the veins of the marble counter top. An enameled farmhouse sink brings a little bit of the countryside into this urban location. A five burner cook top, sprayer style faucet and ample fridge pack tons of function into the small space. Photo by Chris Amaral.

Crystal Chandelier, Calacutta Countertops, Book End Island, White Cabinets, Stainless Steel bar pulls Built-in refrigerator, Microwave drawer, Stainless Steel Appliances
34.192 Billeder af køkken med shakerstil skabe og marmorbordplade
3








