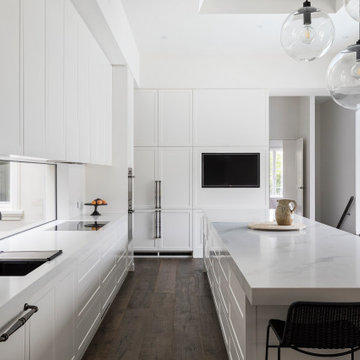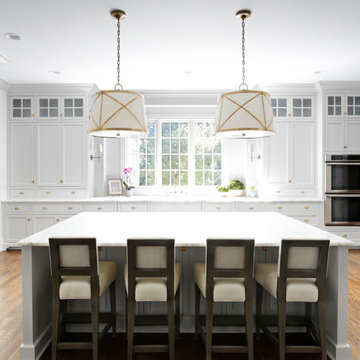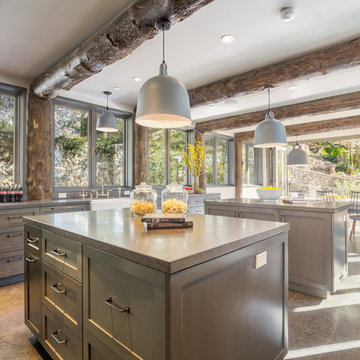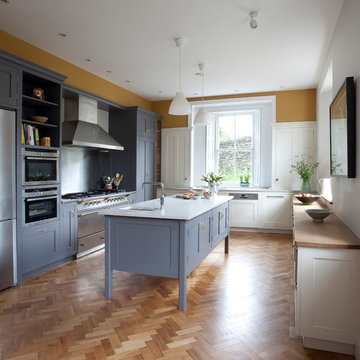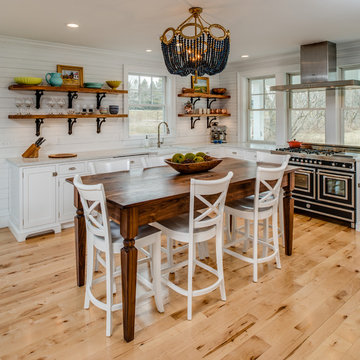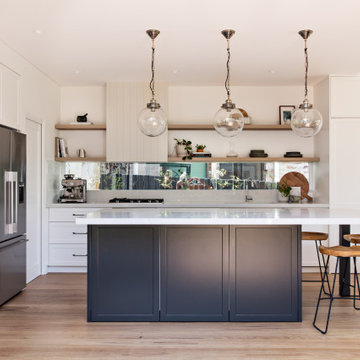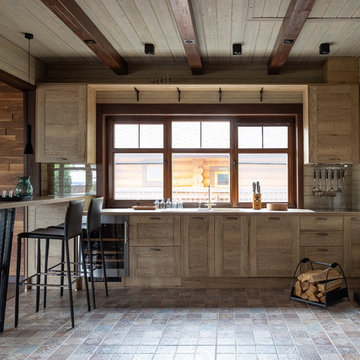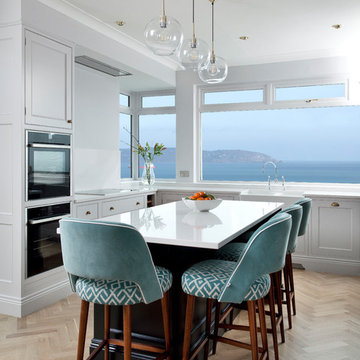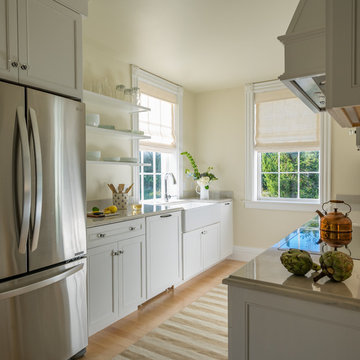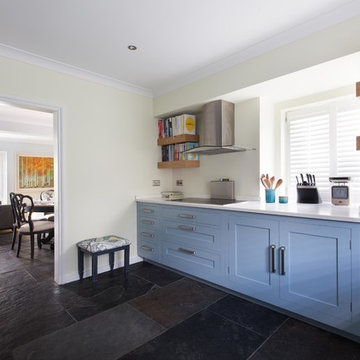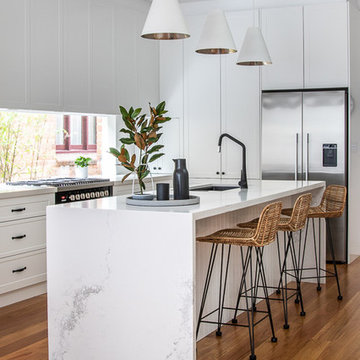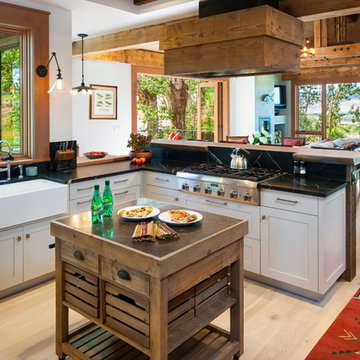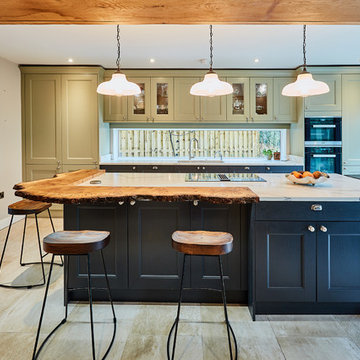586 Billeder af køkken med shakerstil skabe og vindue som stænkplade
Sorteret efter:
Budget
Sorter efter:Populær i dag
81 - 100 af 586 billeder
Item 1 ud af 3
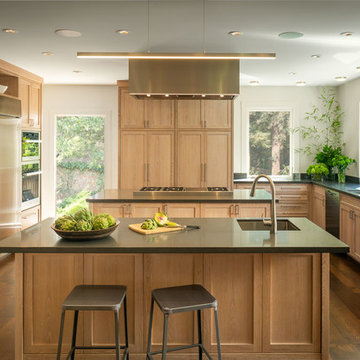
Contemporary Large Chef's Kitchen in Piedmont CA, Custom Cerused Oak Cabinets with two islands, 6 feet of refrigeration, 48" Miele Range, with Steam Oven. Large expansive windows with view of the private creek and park like grounds.
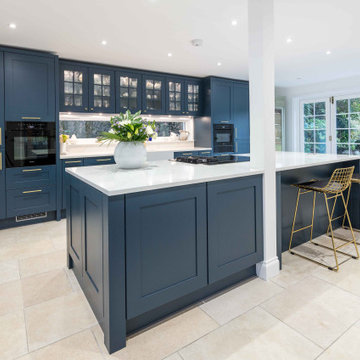
We created this beautiful traditional Callerton kitchens as part of a home renovation project. The Callerton furniture is painted in Farrow and Ball Hague Blue colour and the worktops are in Silestone Cacatta Gold. Silestone's high level of resistance to scratches and impacts allows handling of very hard large objects without any worry. The gold finish on the Quooker boiling water system compliments the gold handles.
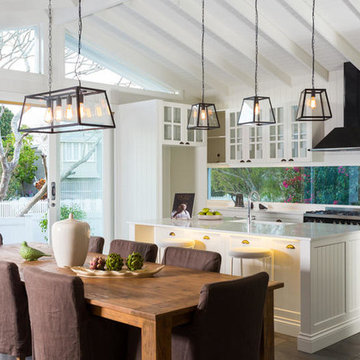
Conceptual design & copyright by ZieglerBuild
Design development & documentation by Urban Design Solutions
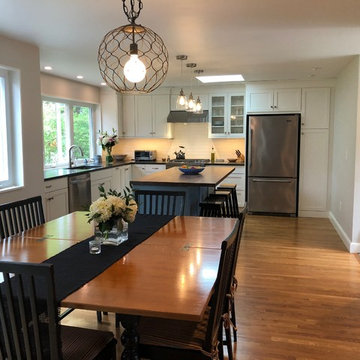
Shaker style kitchen with colorful fun accents!
Photos by SJIborra
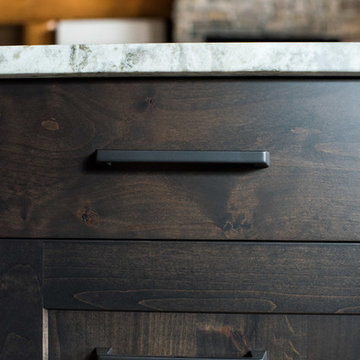
Gorgeous custom rental cabins built for the Sandpiper Resort in Harrison Mills, BC. Some key features include timber frame, quality Woodtone siding, and interior design finishes to create a luxury cabin experience.
Photo by Brooklyn D Photography
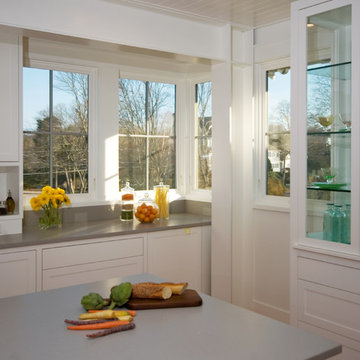
Tall House on Colonel Willie Cove
Westerly, RI
Interiors by Studio InSitu and Tricia Upton
Architectural Design by Tim Hess and Jeff Dearing for DSK Architects. Christian Lanciaux project manager.
Builder: Gardner Woodwrights, Gene Ciccone project manager.
Structural Engineer: Simpson Gumpetz and Heger
Landscape Architects: Tupelo Gardens
photographs by Studio InSitu.
On this coastal site subject to high winds and flooding, governmental review and permitting authorities overlap and combine to create some pret-ty tough weather of their own. On the relatively small footprint available for construction, this house was stacked in functional layers: Entry and kids' spaces are on the ground level. The Master Suite is tucked under the eaves (pried-open to distant views) on the third floor, and the middle level is wide-open from outside wall to outside wall for entertaining and sweeping views.
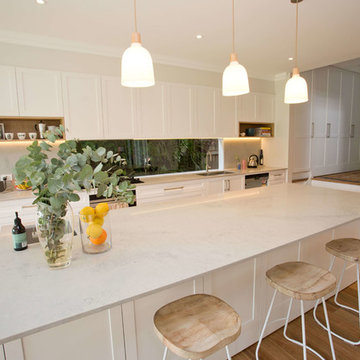
An extension and first floor addition to this Willoughby abode has transformed it into a completely new home! The downstairs extensions boats a brand new kitchen featuring a large island with beautiful white marble bench top, hanging lights and a window splash-back. The window is a stylish asset to the kitchen space and is positioned over a tropic garden, providing a natural balance. You'll also find a dining and living room but open up the doors to a paved outdoor area that spills onto a spacious back yard. Walk upstairs to new bedrooms and bathrooms which has given the family so much more room downstairs. Since the photos were taken, Beecraft has added a large paved area to the front door and sliding door entrances, as well as an asphalt drive way with original brick edging and garden beds.
586 Billeder af køkken med shakerstil skabe og vindue som stænkplade
5
